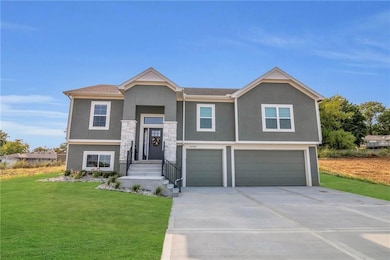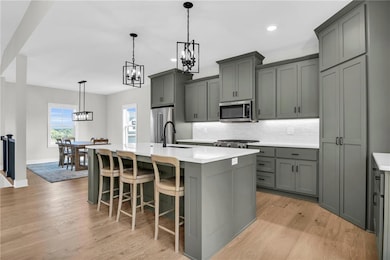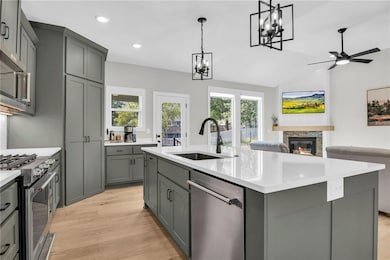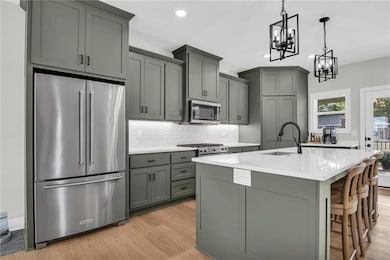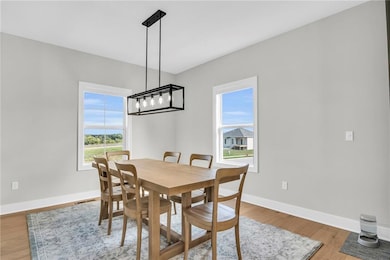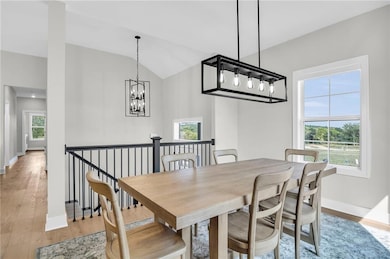16740 N Dundee Rd Smithville, MO 64089
Estimated payment $3,119/month
Highlights
- Recreation Room
- Traditional Architecture
- 3 Car Attached Garage
- Maple Elementary School Rated A-
- Wood Flooring
- Laundry Room
About This Home
Parade of Homes Special!!! Don't miss out on this BRAND NEW split-level stunner—offering 4 bedrooms, 3 bathrooms, and over 2,000 square feet of stylish, spacious living! Get ready to spread out and enjoy multiple living areas—perfect for hosting game nights, movie marathons, or just relaxing with the people you love. The chef-worthy kitchen features painted cabinets and gleaming quartz countertops, ready for everything from quick breakfasts to gourmet dinners. Located in Diamond Creek, one of Smithville’s premier new communities, you’re just minutes from beautiful Smithville Lake, local shopping and dining, and only a short drive to Kansas City International Airport—talk about convenience! Come see why this brand-new beauty might be your perfect match! ***photos are from an existing home, colors and finishes are not exact***
Listing Agent
The Real Estate Store LLC Brokerage Phone: 913-963-4753 License #2017015953 Listed on: 07/08/2025

Open House Schedule
-
Saturday, December 13, 20251:00 to 4:00 pm12/13/2025 1:00:00 PM +00:0012/13/2025 4:00:00 PM +00:00Add to Calendar
Home Details
Home Type
- Single Family
Est. Annual Taxes
- $7,185
Year Built
- Built in 2023 | Under Construction
Lot Details
- 9,375 Sq Ft Lot
HOA Fees
- $21 Monthly HOA Fees
Parking
- 3 Car Attached Garage
- Front Facing Garage
Home Design
- Traditional Architecture
- Split Level Home
- Slab Foundation
- Composition Roof
- Lap Siding
- Stone Veneer
Interior Spaces
- Ceiling Fan
- Family Room with Fireplace
- Family Room Downstairs
- Combination Kitchen and Dining Room
- Recreation Room
Kitchen
- Dishwasher
- Kitchen Island
- Disposal
Flooring
- Wood
- Carpet
- Tile
Bedrooms and Bathrooms
- 4 Bedrooms
- 3 Full Bathrooms
Laundry
- Laundry Room
- Laundry on lower level
Finished Basement
- Basement Fills Entire Space Under The House
- Basement Window Egress
Schools
- Maple Elementary School
- Smithville High School
Utilities
- Central Air
- Back Up Gas Heat Pump System
- Grinder Pump
Community Details
- Association fees include no amenities
- Diamond Creek Homes Association Inc Association
- Diamond Creek Subdivision, The Blue Ridge Floorplan
Listing and Financial Details
- Assessor Parcel Number 05-614-00-08-005.00
- $0 special tax assessment
Map
Home Values in the Area
Average Home Value in this Area
Tax History
| Year | Tax Paid | Tax Assessment Tax Assessment Total Assessment is a certain percentage of the fair market value that is determined by local assessors to be the total taxable value of land and additions on the property. | Land | Improvement |
|---|---|---|---|---|
| 2025 | $198 | $13,300 | -- | -- |
| 2024 | $198 | $2,740 | -- | -- |
| 2023 | $189 | $2,740 | -- | -- |
Property History
| Date | Event | Price | List to Sale | Price per Sq Ft |
|---|---|---|---|---|
| 11/29/2025 11/29/25 | Pending | -- | -- | -- |
| 09/25/2025 09/25/25 | Price Changed | $476,500 | -0.5% | $209 / Sq Ft |
| 07/08/2025 07/08/25 | For Sale | $479,000 | -- | $210 / Sq Ft |
Purchase History
| Date | Type | Sale Price | Title Company |
|---|---|---|---|
| Warranty Deed | -- | Secured Title | |
| Warranty Deed | -- | Secured Title |
Mortgage History
| Date | Status | Loan Amount | Loan Type |
|---|---|---|---|
| Open | $410,550 | Construction | |
| Closed | $410,550 | Construction |
Source: Heartland MLS
MLS Number: 2562013
APN: 05-614-00-08-005.00
- 502 E Seventh St
- 523 Hawthorne St
- 702 Quincy Blvd
- 3 Carver Place
- 1.77 Acres Highway 169
- 0000 Highway 169
- 607 Woodland St
- 407 Sixth St
- 309 E Main St Unit B
- 206 Liberty Rd
- 213 Kk Hwy
- 0 Highway 169
- 407 Winner Ave
- 413 Winner Ave
- 17409 Sparrowhawke Dr
- 508 Whitetail Ct
- 517 Kindred Dr
- 604 Blackhawke Dr
- 508 Blackhawke Dr
- 506 Blackhawke Dr

