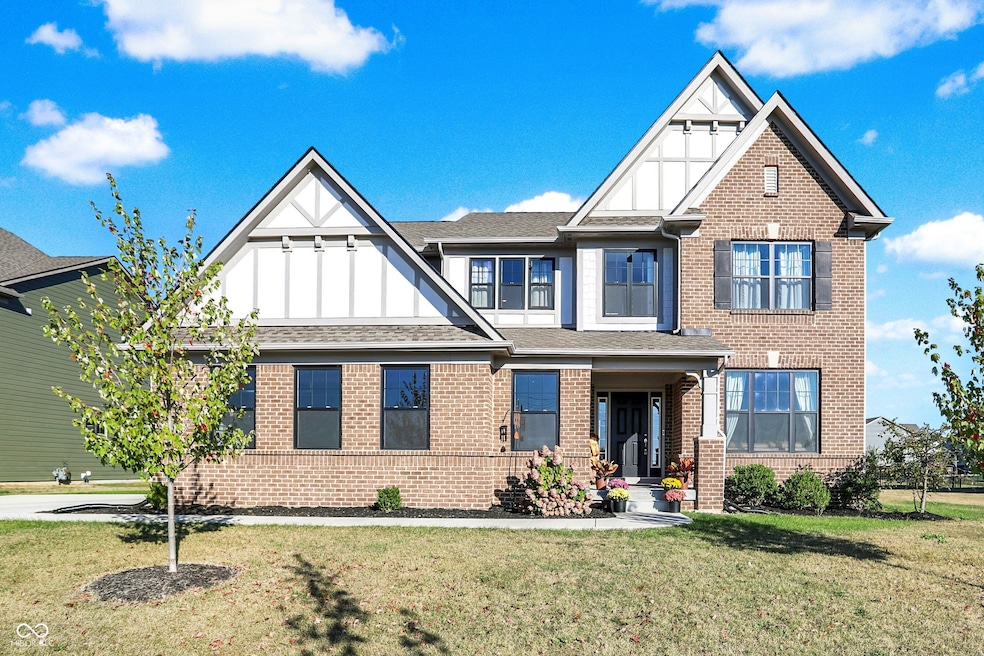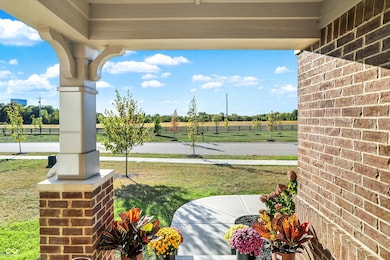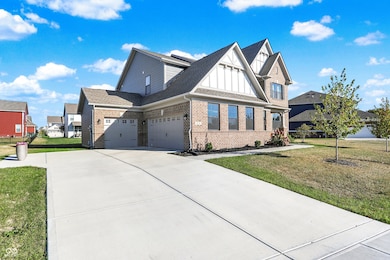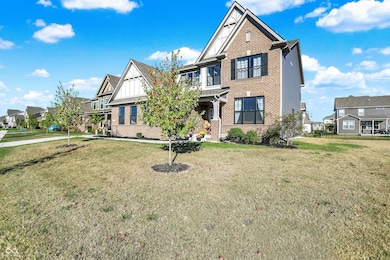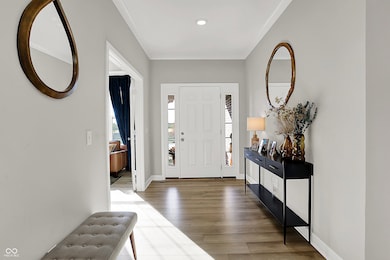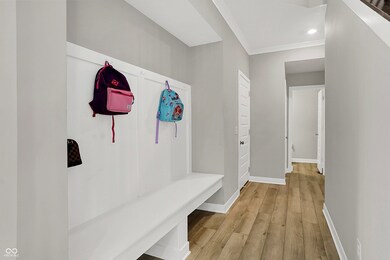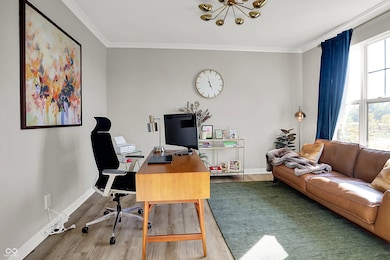16741 Carlton Rd Westfield, IN 46074
Estimated payment $3,848/month
Highlights
- Tudor Architecture
- 3 Car Attached Garage
- Ceramic Tile Flooring
- Shamrock Springs Elementary School Rated A-
- Walk-In Closet
- Smart Locks
About This Home
Don't miss your chance to own this stunning home now offered at an ATTRACTIVE NEW PRICE TO SELL! Step into the lifestyle you've been dreaming of at 16741 Carlton Rd, nestled in Westfields dynamic Westgage Community! From the moment you enter, you'll be greeted by an airy, open-concept floor plan bathed in natural light and adorned with upscale finishes. The heart of the home is a chef's paradise- imagine preparing meals in a gourmet kitchen featuring two ovens, gleaming quartz countertops, stainless steel appliances, a spacious island, and abundant cabinetry. Whether you're hosting a dinner party or enjoying a quiet night in, this kitchen is ready for every occasion. The unfinished basement offers endless possibilities- create the ultimate home gym, theater, or additional living space. With a rough-in already in place, it's ready to be customized to fit your vision and lifestyle. Step outside your door and discover Westgate's resort-style amenities: take a dip in the sparkling pool, stroll along scenic walking trails, or unwind in the beautifully landscaped green spaces. The community buzzes with energy and offers the perfect setting for relaxation and recreation. A brand-new elementary school is rising just a short walk away, adding even more value and convenience to this unbeatable location. Now listed at an attractive new price to sell-this is your chance to seize an incredible deal! You'll be minutes from Grand Park Sports Campus, Clay Terrace shopping, and local favorites like Big Hoffa's Smokehouse Bar-B-Que and Field Brewing. Daily errands are a breeze with Kroger, Starbucks, and Meijer nearby. Ready to make your move? Schedule your private tour today and discover why 16741 Carlton Rd is the perfect place to call home in Westgate!
Home Details
Home Type
- Single Family
Est. Annual Taxes
- $5,756
Year Built
- Built in 2022
Lot Details
- 0.27 Acre Lot
HOA Fees
- $74 Monthly HOA Fees
Parking
- 3 Car Attached Garage
Home Design
- Tudor Architecture
- Brick Exterior Construction
- Cement Siding
- Concrete Perimeter Foundation
Interior Spaces
- 3-Story Property
- Family Room with Fireplace
- Smart Locks
- Laundry on upper level
- Basement
Kitchen
- Gas Oven
- Range Hood
- Microwave
- Dishwasher
- Disposal
Flooring
- Carpet
- Ceramic Tile
- Vinyl Plank
Bedrooms and Bathrooms
- 5 Bedrooms
- Walk-In Closet
Schools
- Maple Glen Elementary School
- Westfield Middle School
- Westfield Intermediate School
- Westfield High School
Utilities
- Central Air
- Water Heater
- Water Purifier
Community Details
- Association fees include parkplayground, pickleball court, walking trails
- Westgate Subdivision
- Property managed by Ardsley Management Corporation
Listing and Financial Details
- Tax Lot 312
- Assessor Parcel Number 290904002007000015
Map
Home Values in the Area
Average Home Value in this Area
Tax History
| Year | Tax Paid | Tax Assessment Tax Assessment Total Assessment is a certain percentage of the fair market value that is determined by local assessors to be the total taxable value of land and additions on the property. | Land | Improvement |
|---|---|---|---|---|
| 2024 | $5,720 | $521,900 | $109,400 | $412,500 |
| 2023 | $5,755 | $501,900 | $109,400 | $392,500 |
| 2022 | $920 | $109,400 | $109,400 | $0 |
Property History
| Date | Event | Price | List to Sale | Price per Sq Ft | Prior Sale |
|---|---|---|---|---|---|
| 11/14/2025 11/14/25 | Pending | -- | -- | -- | |
| 11/11/2025 11/11/25 | Price Changed | $625,000 | -6.0% | $185 / Sq Ft | |
| 10/28/2025 10/28/25 | Price Changed | $665,000 | -2.2% | $197 / Sq Ft | |
| 10/21/2025 10/21/25 | Price Changed | $680,000 | -2.8% | $201 / Sq Ft | |
| 10/13/2025 10/13/25 | Price Changed | $699,900 | -2.8% | $207 / Sq Ft | |
| 10/09/2025 10/09/25 | For Sale | $719,900 | +12.2% | $213 / Sq Ft | |
| 10/27/2022 10/27/22 | Sold | $641,685 | 0.0% | $201 / Sq Ft | View Prior Sale |
| 06/02/2022 06/02/22 | Pending | -- | -- | -- | |
| 05/18/2022 05/18/22 | Price Changed | $641,685 | +2.9% | $201 / Sq Ft | |
| 04/22/2022 04/22/22 | For Sale | $623,685 | -- | $196 / Sq Ft |
Purchase History
| Date | Type | Sale Price | Title Company |
|---|---|---|---|
| Special Warranty Deed | -- | -- |
Mortgage History
| Date | Status | Loan Amount | Loan Type |
|---|---|---|---|
| Open | $513,348 | No Value Available |
Source: MIBOR Broker Listing Cooperative®
MLS Number: 22066385
APN: 29-09-04-002-007.000-015
- 2258 W 171st St
- 2191 Ryder Place
- 17299 Carlton Rd
- 2156 W 171st St
- 17123 Little Eagle Creek Ave
- 1945 Clement St
- 1981 Clement St
- 1951 Mildred Rd
- 1911 Goodwin Place
- 2664 Flowing Creek Place
- 2062 W 171st St
- 17344 Hanningfield Way
- Wentworth Plan at Ravinia - Ravinia Venture
- 3400 Plan at Ravinia - Ravinia SL Arch
- Jasper Plan at Ravinia - Ravinia Venture
- Paddington Plan at Ravinia - Ravinia Venture
- 3300 Plan at Ravinia - Ravinia SL Arch
- 3100 Plan at Ravinia - Ravinia SL Arch
- 3500 Plan at Ravinia - Ravinia SL Arch
- 16928 Tractive Dr
