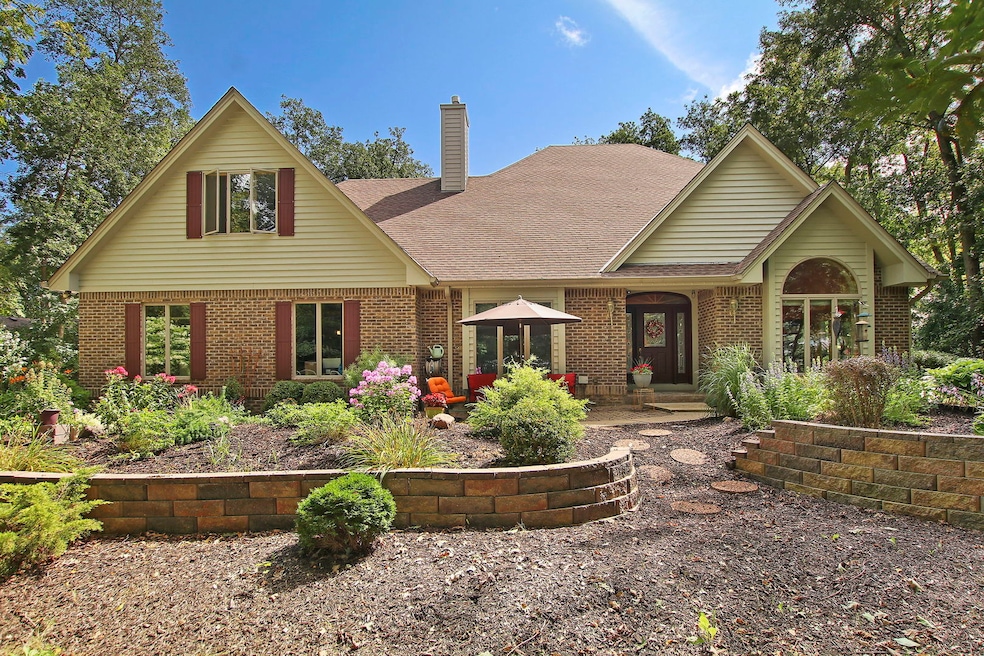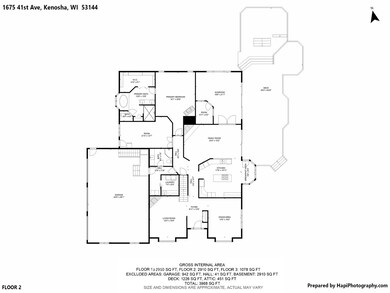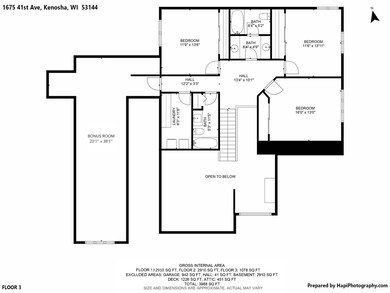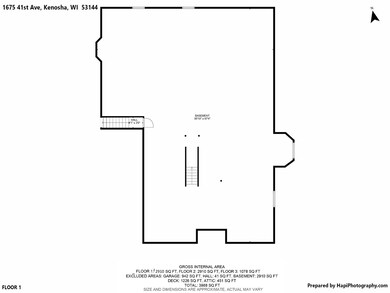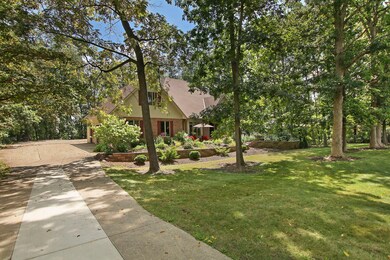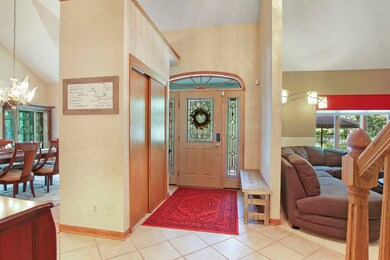
1675 41st Ave Kenosha, WI 53144
Highlights
- Spa
- Contemporary Architecture
- Wood Flooring
- Deck
- Vaulted Ceiling
- Main Floor Bedroom
About This Home
As of November 2024SIMPLY SPECTACULAR! EXCEPTIONAL! MUST SEE! This Executive home has EVERYTHING that you've been seeking. All the convenience in one neatly wrapped package. More than 7000 square feet in this beauty give you comfort and possibilities. Main floor hosts the Master Bedroom and Laundry (to name a few), Sun Room and Deck; the absolute perfect entertaining platform. Larger and spacious second floor bedrooms are rounded out with its own second floor laundry. The B*nus Room needs a few finishing touches for even more enjoyment. Rounding out the home, the massive more than 3,000 square feet Basement provides ample opportunities for storage of all your precious items, and the potential for a super-fun rec room area. Can you imagine? Peace, quiet, and serenity exist right here! Come see for yourself.
Last Agent to Sell the Property
Mastermind Real Estate Group, License #471021613 Listed on: 08/26/2024
Last Buyer's Agent
Mastermind Real Estate Group, License #471021613 Listed on: 08/26/2024
Home Details
Home Type
- Single Family
Est. Annual Taxes
- $8,014
Year Built
- Built in 1994
Lot Details
- 0.97 Acre Lot
- Lot Dimensions are 150x282
Parking
- 3 Car Attached Garage
- Parking Included in Price
Home Design
- Contemporary Architecture
- Wood Siding
Interior Spaces
- 4,047 Sq Ft Home
- 2-Story Property
- Built-In Features
- Vaulted Ceiling
- Skylights
- Family Room
- Living Room
- Dining Room
- Den
- Heated Sun or Florida Room
- Second Floor Utility Room
- Unfinished Basement
- Basement Fills Entire Space Under The House
- Granite Countertops
Flooring
- Wood
- Partially Carpeted
Bedrooms and Bathrooms
- 4 Bedrooms
- 4 Potential Bedrooms
- Main Floor Bedroom
- Walk-In Closet
- Bathroom on Main Level
- 4 Full Bathrooms
Laundry
- Laundry Room
- Laundry on main level
- Sink Near Laundry
Outdoor Features
- Spa
- Deck
Utilities
- Central Air
- Heating System Uses Natural Gas
Ownership History
Purchase Details
Home Financials for this Owner
Home Financials are based on the most recent Mortgage that was taken out on this home.Purchase Details
Home Financials for this Owner
Home Financials are based on the most recent Mortgage that was taken out on this home.Purchase Details
Purchase Details
Similar Homes in Kenosha, WI
Home Values in the Area
Average Home Value in this Area
Purchase History
| Date | Type | Sale Price | Title Company |
|---|---|---|---|
| Warranty Deed | $615,000 | Knight Barry Title | |
| Deed | $465,000 | None Available | |
| Quit Claim Deed | $434,100 | -- | |
| Quit Claim Deed | $303,900 | -- |
Mortgage History
| Date | Status | Loan Amount | Loan Type |
|---|---|---|---|
| Previous Owner | $18,000 | New Conventional | |
| Previous Owner | $150,000 | New Conventional |
Property History
| Date | Event | Price | Change | Sq Ft Price |
|---|---|---|---|---|
| 11/22/2024 11/22/24 | Sold | $615,000 | -2.4% | $152 / Sq Ft |
| 09/19/2024 09/19/24 | Price Changed | $629,900 | +0.3% | $156 / Sq Ft |
| 09/17/2024 09/17/24 | Price Changed | $627,900 | -0.3% | $155 / Sq Ft |
| 09/05/2024 09/05/24 | Price Changed | $629,900 | -3.1% | $156 / Sq Ft |
| 08/26/2024 08/26/24 | For Sale | $649,900 | +39.8% | $161 / Sq Ft |
| 03/30/2018 03/30/18 | Sold | $465,000 | 0.0% | $115 / Sq Ft |
| 12/11/2017 12/11/17 | Pending | -- | -- | -- |
| 11/07/2017 11/07/17 | For Sale | $465,000 | -- | $115 / Sq Ft |
Tax History Compared to Growth
Tax History
| Year | Tax Paid | Tax Assessment Tax Assessment Total Assessment is a certain percentage of the fair market value that is determined by local assessors to be the total taxable value of land and additions on the property. | Land | Improvement |
|---|---|---|---|---|
| 2024 | $8,042 | $697,000 | $93,500 | $603,500 |
| 2023 | $8,014 | $506,500 | $69,000 | $437,500 |
| 2022 | $8,901 | $506,500 | $69,000 | $437,500 |
| 2021 | $9,541 | $506,500 | $69,000 | $437,500 |
| 2020 | $9,363 | $506,500 | $69,000 | $437,500 |
| 2019 | $9,551 | $435,300 | $64,600 | $370,700 |
| 2018 | $9,496 | $435,300 | $64,600 | $370,700 |
| 2017 | $10,411 | $435,300 | $64,600 | $370,700 |
| 2016 | $9,982 | $435,300 | $64,600 | $370,700 |
| 2015 | $8,922 | $435,300 | $64,600 | $370,700 |
| 2014 | $10,489 | $435,300 | $64,600 | $370,700 |
Agents Affiliated with this Home
-

Seller's Agent in 2024
Stephen O'Connor
Mastermind Real Estate Group,
(608) 770-4568
1 in this area
128 Total Sales
-
L
Seller's Agent in 2018
Laura Woltersdorf
Berkshire Hathaway Home Services Epic Real Estate
-
A
Buyer's Agent in 2018
Ami May
RE/MAX
Map
Source: Midwest Real Estate Data (MRED)
MLS Number: 12147754
APN: 82-4-222-144-0124
- 1595 43rd Ave
- The Laurel Plan at Ava Woods
- The Madison Plan at Ava Woods
- The Prescott Plan at Ava Woods
- The Geneva Plan at Ava Woods
- The Hudson Plan at Ava Woods
- The Rosebud Plan at Ava Woods
- 3907 19th St
- 1434 43rd Ave
- 4404 20th St
- The Ashland Plan at Riverwoods
- The Aubrey Plan at Riverwoods
- The Celina Plan at Riverwoods
- The Isabella Plan at Riverwoods
- The Clara Plan at Riverwoods
- The Riley Plan at Riverwoods
- The Prescott Plan at Riverwoods
- The Geneva Plan at Riverwoods
- The Eliza Plan at Riverwoods
- The Hudson Plan at Riverwoods
