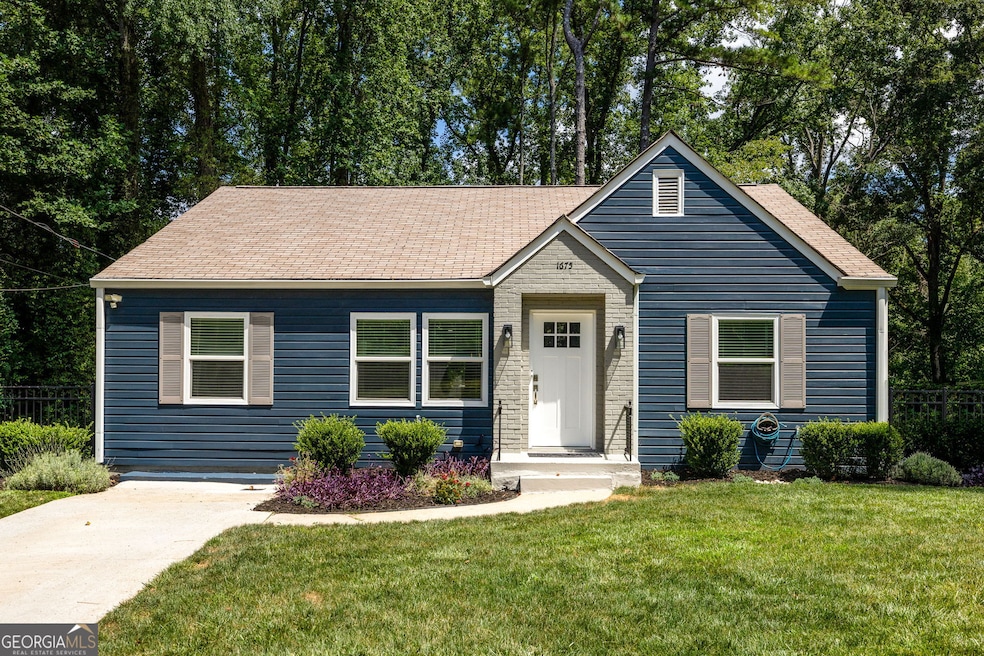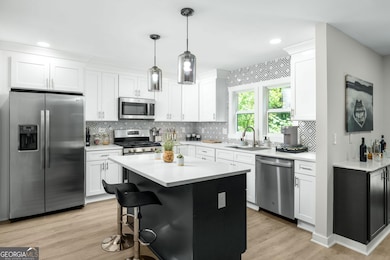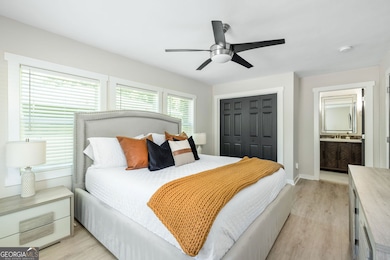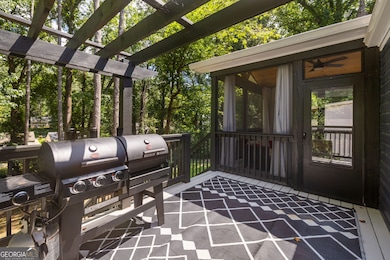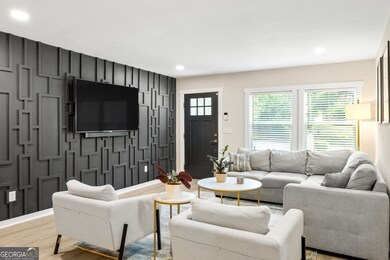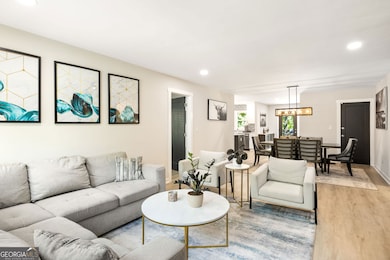1675 Alvarado Terrace SW Atlanta, GA 30310
Westview NeighborhoodEstimated payment $2,555/month
Highlights
- Deck
- Vaulted Ceiling
- Great Room
- Property is near public transit
- Ranch Style House
- Solid Surface Countertops
About This Home
Welcome to Westview, an Atlanta neighborhood with strong spirit and a rich history. This 1940's bungalow retains much of its original exterior architectural character, while the interior has been thoughtfully updated. You'll love living just minutes from the Beltline and shops and restaurants in the Lee + White development. Inside, the light-filled family room is anchored by a stunning designer accent wall and flows seamlessly into the dining area and kitchen. The updated kitchen is both stylish and functional, featuring quartz countertops, an island with breakfast bar, designer tile backsplash, white cabinetry, a deep pantry, and custom buffet cabinets-perfect for a coffee station, bar setup, or additional storage. The bright primary suite is thoughtfully positioned opposite the secondary bedrooms for added privacy and includes an en-suite bath with a large walk-in tile shower and frameless glass doors. One of the secondary bedrooms includes a built-in queen-size Murphy bed with extra storage, and the second full bath offers a quartz-topped vanity and a tub/shower combo with a beautifully tiled surround. One space you'll fall in love with is the peaceful screened-in porch, complete with a vaulted tongue-and-groove wood ceiling and accent wall, overlooking a spacious and private backyard. Just off the porch, an attached deck offers the perfect spot for grilling or growing fresh herbs. What truly sets this home apart is the full, unfinished basement with soaring ceilings-tall enough to accommodate at least 10-foot finished height, providing opportunity to nearly double your square footage. Or use it today for your art studio, home gym, and extra storage. 1675 Alvarado Terrace offers an incredible opportunity to invest in a Beltline neighborhood that continues to develop as evidenced by recent investment in Enota Park to turn it into an 8-acre park to include a large lawn, boardwalk, basketball court, splashpad, playground, and more. Come see for yourself what this vibrant neighborhood is all about!
Home Details
Home Type
- Single Family
Est. Annual Taxes
- $5,548
Year Built
- Built in 1940 | Remodeled
Lot Details
- 0.25 Acre Lot
- Level Lot
- Grass Covered Lot
Home Design
- Ranch Style House
- Bungalow
- Composition Roof
- Wood Siding
Interior Spaces
- Vaulted Ceiling
- Ceiling Fan
- Double Pane Windows
- Great Room
- Family Room
- Combination Dining and Living Room
- Screened Porch
Kitchen
- Breakfast Bar
- Oven or Range
- Microwave
- Dishwasher
- Stainless Steel Appliances
- Kitchen Island
- Solid Surface Countertops
- Disposal
Flooring
- Tile
- Vinyl
Bedrooms and Bathrooms
- 3 Main Level Bedrooms
- Split Bedroom Floorplan
- 2 Full Bathrooms
- Bathtub Includes Tile Surround
Laundry
- Laundry Room
- Laundry in Hall
Unfinished Basement
- Basement Fills Entire Space Under The House
- Interior and Exterior Basement Entry
- Natural lighting in basement
Home Security
- Home Security System
- Carbon Monoxide Detectors
- Fire and Smoke Detector
Parking
- 2 Parking Spaces
- Parking Accessed On Kitchen Level
- Off-Street Parking
Outdoor Features
- Deck
Location
- Property is near public transit
- Property is near schools
- Property is near shops
Schools
- Tuskegee Airmen Global Academy Elementary School
- Herman J. Russell Middle School
- Washington High School
Utilities
- Central Heating and Cooling System
- Gas Water Heater
- High Speed Internet
- Phone Available
- Cable TV Available
Community Details
- No Home Owners Association
- Westview Subdivision
Map
Home Values in the Area
Average Home Value in this Area
Tax History
| Year | Tax Paid | Tax Assessment Tax Assessment Total Assessment is a certain percentage of the fair market value that is determined by local assessors to be the total taxable value of land and additions on the property. | Land | Improvement |
|---|---|---|---|---|
| 2025 | $4,323 | $143,000 | $39,480 | $103,520 |
| 2023 | $5,611 | $135,520 | $39,480 | $96,040 |
| 2022 | $5,484 | $135,520 | $39,480 | $96,040 |
| 2021 | $4,866 | $120,120 | $25,240 | $94,880 |
| 2020 | $52 | $42,880 | $19,120 | $23,760 |
| 2019 | $350 | $30,000 | $19,480 | $10,520 |
| 2018 | $52 | $30,120 | $13,640 | $16,480 |
| 2017 | $20 | $13,520 | $3,320 | $10,200 |
| 2016 | $20 | $13,520 | $3,320 | $10,200 |
| 2015 | $358 | $13,520 | $3,320 | $10,200 |
| 2014 | $16 | $13,520 | $3,320 | $10,200 |
Property History
| Date | Event | Price | List to Sale | Price per Sq Ft | Prior Sale |
|---|---|---|---|---|---|
| 11/24/2025 11/24/25 | Price Changed | $399,000 | -3.9% | $259 / Sq Ft | |
| 10/22/2025 10/22/25 | For Sale | $415,000 | +10.7% | $269 / Sq Ft | |
| 03/05/2021 03/05/21 | Sold | $375,000 | +1.4% | $244 / Sq Ft | View Prior Sale |
| 02/07/2021 02/07/21 | Pending | -- | -- | -- | |
| 01/27/2021 01/27/21 | Price Changed | $370,000 | -2.6% | $241 / Sq Ft | |
| 01/04/2021 01/04/21 | Price Changed | $380,000 | -1.3% | $247 / Sq Ft | |
| 12/11/2020 12/11/20 | For Sale | $385,000 | +90.6% | $251 / Sq Ft | |
| 08/11/2020 08/11/20 | Sold | $202,000 | +3.6% | $132 / Sq Ft | View Prior Sale |
| 07/18/2020 07/18/20 | For Sale | $195,000 | -- | $127 / Sq Ft |
Purchase History
| Date | Type | Sale Price | Title Company |
|---|---|---|---|
| Warranty Deed | -- | -- | |
| Warranty Deed | $375,000 | -- | |
| Warranty Deed | $202,000 | -- | |
| Warranty Deed | $151,698 | -- |
Mortgage History
| Date | Status | Loan Amount | Loan Type |
|---|---|---|---|
| Open | $356,250 | New Conventional | |
| Closed | $356,250 | New Conventional | |
| Previous Owner | $245,000 | New Conventional |
Source: Georgia MLS
MLS Number: 10629723
APN: 14-0150-0008-053-0
- 770 Waters Dr SW
- 1649 Beecher St SW
- 1695 Beecher St SW
- 1699 N Olympian Way SW
- 1585 Olympian Cir SW
- 1580 Beecher St SW
- 1759 N Olympian Way SW
- 1570 Beecher St SW
- 1709 Rogers Ave SW
- 1760 Rogers Ave SW
- 1565 Olympian Way SW
- 1688 Richland Rd SW
- 1791 N Olympian Way SW
- 1679 Altadena Place SW
- 1527 Olympian Way SW
- 1540 Rogers Ave SW
- 2828 Waters Dr SW
- 1665 Beecher St SW
- 1711 Westhaven Dr SW
- 1759 N Olympian Way SW
- 1604 Westwood Ave SW
- 1540 Olympian Corner SW
- 1623 Westwood Ave SW Unit A - Main House and B - Tiny Home
- 1623 Westwood Ave SW
- 1844 Rogers Ave SW
- 1658 Altadena Place SW
- 1488 Beecher St SW
- 1749 S Alvarado Terrace SW
- 761 Kennolia Dr SW Unit 1
- 1639 Stokes Ave SW
- 750 Cascade Place SW Unit 1
- 750 Cascade Place SW Unit 5
- 1924 Shirley St SW
- 1935 Handley Ave SW Unit A
- 1951 Handley Ave SW
- 1535 Pineview Terrace SW
