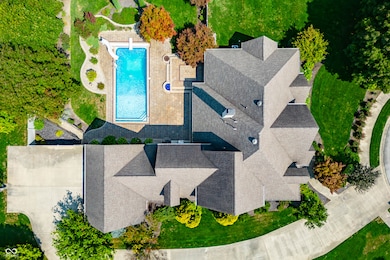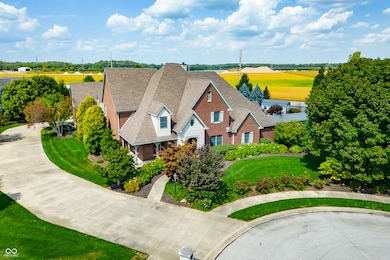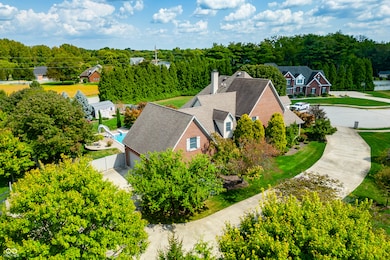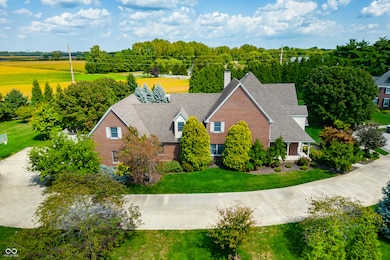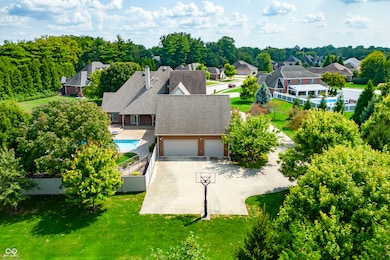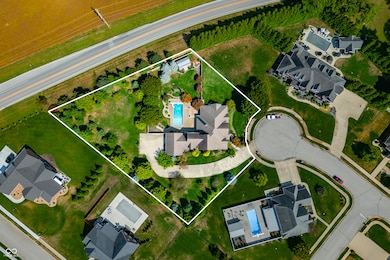1675 Devonshire Dr Seymour, IN 47274
Estimated payment $5,340/month
Highlights
- Basketball Court
- 1.17 Acre Lot
- Fireplace in Kitchen
- Heated In Ground Pool
- Mature Trees
- Vaulted Ceiling
About This Home
MOTIVATED SELLER!! Welcome HOME to this stunning Tudor-inspired brick and stone estate, offering more than 7,500 square feet of refined living space on a private 1.17-acre lot at the western edge of Seymour. Built in 2007 by Kleber Builders and maintained exclusively by them since, this one-owner residence is a showcase of craftsmanship, comfort, and timeless design. Step inside to a grand living room featuring a vaulted ceiling and a floor-to-ceiling stone fireplace flanked by custom built-ins. The formal dining room, freshly painted and accented with arched doorways, flows seamlessly into a large pantry and wine bar, making entertaining effortless.The primary suite is a private retreat, highlighted by a tray ceiling, a cozy sitting area, and a luxurious en suite bathroom with a whirlpool tub, walk-in glass and tile shower, dual vanities, and an huge walk-in closet with custom shelving and organizers. A second main-level bedroom with its own en suite bath provides convenience for guests or multi-generational living.The chef's kitchen is the heart of the home, featuring beamed ceilings, granite countertops, built-in refrigerator, pot filler, oversized island, and flexible space perfect for a breakfast nook or sitting area. A charming stucco-inspired fireplace adds warmth and ambiance.Upstairs, discover three additional bedrooms, plus nearly 1,000 square feet of unfinished attic space with a loft area-a blank canvas for your imagination. The home also offers a bonus area with a kitchenette, ideal for an in-law suite or guest quarters. Special features abound, including an executive office with French doors, a custom home theater, and a multi-use recreation space above the garage that has hosted everything from indoor games of PIG to gymnastics practice. Step outside to your private backyard paradise, extensively landscaped and designed for year-round enjoyment. The heated saltwater pool has been upgraded within the past five years to make it better than new!
Home Details
Home Type
- Single Family
Est. Annual Taxes
- $7,508
Year Built
- Built in 2007
Lot Details
- 1.17 Acre Lot
- Cul-De-Sac
- Sprinkler System
- Mature Trees
HOA Fees
- $13 Monthly HOA Fees
Parking
- 3 Car Attached Garage
- Rear-Facing Garage
- Garage Door Opener
Home Design
- Traditional Architecture
- Brick Exterior Construction
- Block Foundation
- Stone
Interior Spaces
- 2-Story Property
- Wet Bar
- Built-In Features
- Tray Ceiling
- Vaulted Ceiling
- Paddle Fans
- Gas Log Fireplace
- Entrance Foyer
- Great Room with Fireplace
- 2 Fireplaces
- Security System Leased
Kitchen
- Breakfast Area or Nook
- Breakfast Bar
- Oven
- Electric Cooktop
- Microwave
- Dishwasher
- Kitchen Island
- Trash Compactor
- Disposal
- Fireplace in Kitchen
Flooring
- Wood
- Carpet
- Laminate
- Ceramic Tile
Bedrooms and Bathrooms
- 5 Bedrooms
- Walk-In Closet
- In-Law or Guest Suite
- Dual Vanity Sinks in Primary Bathroom
- Soaking Tub
Laundry
- Laundry on main level
- Dryer
- Washer
Pool
- Heated In Ground Pool
- Saltwater Pool
- Fence Around Pool
- Pool Cover
- Pool Liner
- Diving Board
Outdoor Features
- Basketball Court
- Wrap Around Porch
- Patio
- Outdoor Water Feature
- Fire Pit
- Shed
- Storage Shed
- Outdoor Gas Grill
Schools
- Emerson Elementary School
Utilities
- Central Air
- Heating system powered by renewable energy
- Heating System Uses Natural Gas
- Heat Pump System
- Gas Water Heater
- Water Softener is Owned
- High Speed Internet
Community Details
- Association fees include home owners, maintenance
- Devonshire West Subdivision
- Property managed by Devonshire West Home Owners Association
- The community has rules related to covenants, conditions, and restrictions
Listing and Financial Details
- Tax Lot 28
- Assessor Parcel Number 366513103028000009
Map
Home Values in the Area
Average Home Value in this Area
Tax History
| Year | Tax Paid | Tax Assessment Tax Assessment Total Assessment is a certain percentage of the fair market value that is determined by local assessors to be the total taxable value of land and additions on the property. | Land | Improvement |
|---|---|---|---|---|
| 2024 | $7,508 | $742,300 | $60,400 | $681,900 |
| 2023 | $7,552 | $713,400 | $60,400 | $653,000 |
| 2022 | $7,115 | $695,300 | $60,400 | $634,900 |
| 2021 | $6,688 | $651,900 | $60,400 | $591,500 |
| 2020 | $6,506 | $635,000 | $60,400 | $574,600 |
| 2019 | $6,597 | $643,000 | $60,400 | $582,600 |
| 2018 | $7,585 | $734,700 | $60,400 | $674,300 |
| 2017 | $7,603 | $735,900 | $60,400 | $675,500 |
| 2016 | $6,760 | $657,400 | $60,400 | $597,000 |
| 2014 | $4,792 | $574,600 | $65,700 | $508,900 |
| 2013 | $4,792 | $580,700 | $65,800 | $514,900 |
Property History
| Date | Event | Price | List to Sale | Price per Sq Ft |
|---|---|---|---|---|
| 01/06/2026 01/06/26 | Price Changed | $899,900 | -5.3% | $120 / Sq Ft |
| 09/19/2025 09/19/25 | For Sale | $949,900 | -- | $126 / Sq Ft |
Purchase History
| Date | Type | Sale Price | Title Company |
|---|---|---|---|
| Warranty Deed | -- | None Available |
Source: MIBOR Broker Listing Cooperative®
MLS Number: 22063842
APN: 36-65-13-103-028.000-009
- 601 Vehslage Rd
- 595 Camelot Dr
- 1740 Bell Ford Dr
- 1720 Bell Ford Dr E
- 1452 Stadium Dr
- 492 Manor Dr
- 1519 New Ford Rd
- 419 Kessler Blvd
- 660 East Dr
- 461 Western Pkwy
- 730 W 6th St
- 219 Johnson St
- 418 Carter Blvd
- 443 Western Pkwy
- 3510 Killarney Ct
- 3504 Killarney Ct
- 3502 Killarney Ct
- 3514 Killarney Ct
- 3486 Holyhead Ct
- 3896 Autumn Way
- 1021 Stoneridge Dr
- 782 Clifty Dr
- 2000 Charwood Dr
- 20 Red Oak Way
- 7042 Pinnacle Dr
- 3440 Riverstone Way
- 3770 Blue Ct
- 133 Salzburg Blvd
- 725 2nd St
- 200 E Jackson St
- 3393 N Country Brook St
- 275 N Marr Rd
- 4745 Pine Ridge Dr
- 107 S 6th St
- 420 Wint Ln
- 1001 Stonegate Dr
- 725 Sycamore St
- 1182 Quail Run Dr
- 1490 Grand Ave
- 2310 Sims Ct

