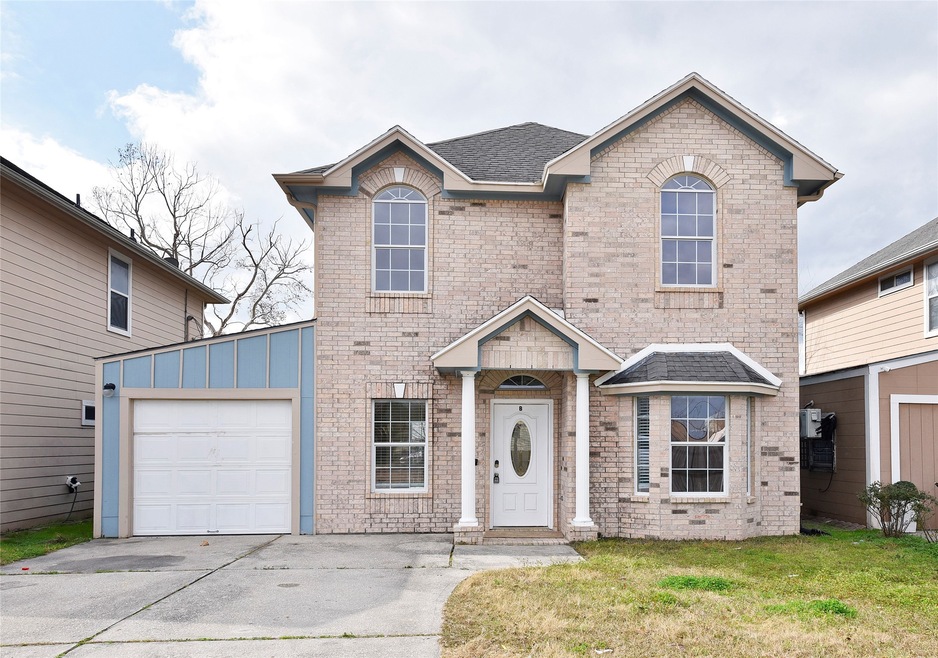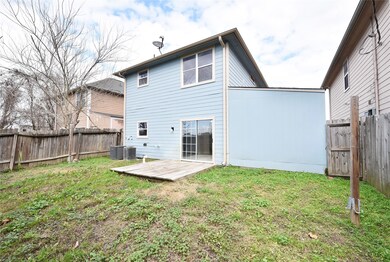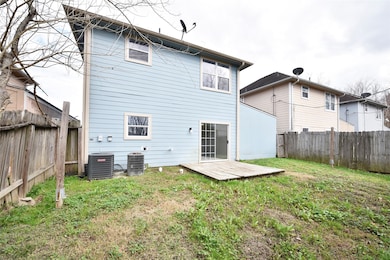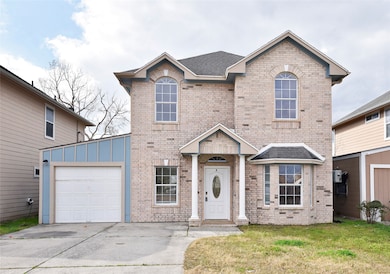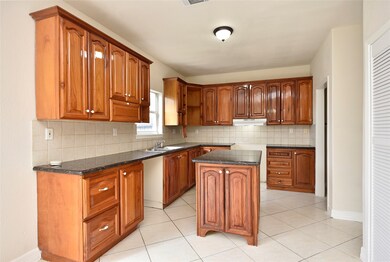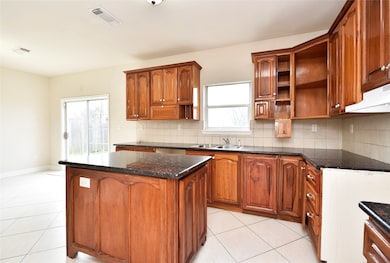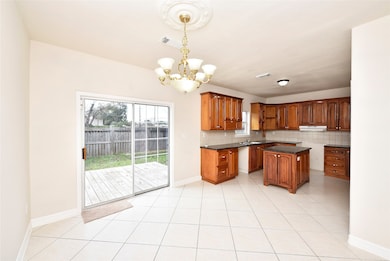
1675 Hugh Rd Unit B Houston, TX 77067
Northside NeighborhoodEstimated payment $1,437/month
Total Views
10,350
3
Beds
2.5
Baths
1,572
Sq Ft
$121
Price per Sq Ft
Highlights
- Traditional Architecture
- Tile Flooring
- East Facing Home
- 1 Car Attached Garage
- Central Heating and Cooling System
About This Home
3 THIS IS A MUST SHOW. BEDROOMS, 3 FULL BATHS HOME.
Home Details
Home Type
- Single Family
Est. Annual Taxes
- $4,932
Year Built
- Built in 2004
Lot Details
- 3,932 Sq Ft Lot
- East Facing Home
Parking
- 1 Car Attached Garage
Home Design
- Traditional Architecture
- Brick Exterior Construction
- Slab Foundation
- Composition Roof
Interior Spaces
- 1,572 Sq Ft Home
- 2-Story Property
- Gas Dryer Hookup
Kitchen
- Electric Oven
- Gas Cooktop
- Disposal
Flooring
- Carpet
- Tile
Bedrooms and Bathrooms
- 3 Bedrooms
Schools
- Heritage Elementary School
- Stelle Claughton Middle School
- Andy Dekaney H S High School
Utilities
- Central Heating and Cooling System
Community Details
- Hahland Subdivision
Map
Create a Home Valuation Report for This Property
The Home Valuation Report is an in-depth analysis detailing your home's value as well as a comparison with similar homes in the area
Home Values in the Area
Average Home Value in this Area
Tax History
| Year | Tax Paid | Tax Assessment Tax Assessment Total Assessment is a certain percentage of the fair market value that is determined by local assessors to be the total taxable value of land and additions on the property. | Land | Improvement |
|---|---|---|---|---|
| 2024 | $5,184 | $264,300 | $9,830 | $254,470 |
| 2023 | $5,184 | $264,300 | $9,830 | $254,470 |
| 2022 | $4,593 | $227,546 | $7,864 | $219,682 |
| 2021 | $3,807 | $178,171 | $7,864 | $170,307 |
| 2020 | $2,289 | $100,000 | $7,864 | $92,136 |
| 2019 | $2,389 | $100,000 | $7,864 | $92,136 |
| 2018 | $3,020 | $100,000 | $7,864 | $92,136 |
| 2017 | $2,353 | $100,000 | $7,864 | $92,136 |
| 2016 | $2,353 | $100,000 | $7,864 | $92,136 |
| 2015 | $1,510 | $100,000 | $7,864 | $92,136 |
| 2014 | $1,510 | $173,471 | $7,864 | $165,607 |
Source: Public Records
Property History
| Date | Event | Price | Change | Sq Ft Price |
|---|---|---|---|---|
| 08/27/2025 08/27/25 | Price Changed | $189,900 | -5.1% | $121 / Sq Ft |
| 04/30/2025 04/30/25 | Price Changed | $200,000 | -11.5% | $127 / Sq Ft |
| 02/05/2025 02/05/25 | For Sale | $225,900 | -- | $144 / Sq Ft |
Source: Houston Association of REALTORS®
Purchase History
| Date | Type | Sale Price | Title Company |
|---|---|---|---|
| Vendors Lien | -- | None Available | |
| Special Warranty Deed | $20,000 | None Available |
Source: Public Records
Mortgage History
| Date | Status | Loan Amount | Loan Type |
|---|---|---|---|
| Previous Owner | $129,700 | Purchase Money Mortgage | |
| Previous Owner | $100,000 | Fannie Mae Freddie Mac | |
| Previous Owner | $10,000 | Stand Alone Second |
Source: Public Records
Similar Homes in Houston, TX
Source: Houston Association of REALTORS®
MLS Number: 90352206
APN: 0680590010181
Nearby Homes
- 1675 Hugh Rd Unit C
- 11822 Adel Rd
- 1911 Delphi Ln
- 1505 Hugh Rd
- 11831 Bee Ln
- 12027 Thornburg Ln
- 12223 Ridge River Ln
- 0 Hugh Rd
- 2214 Brimmage Dr
- 2043 Derby Dr
- 11611 Old Telegraph Rd
- 2410 Prides Crossing Rd
- 2075 Delphi Ln
- 12322 Tranquil Pines Dr
- 2118 Union Mill Rd
- 12346 Tranquil Pines Dr
- 12303 Lariat Run Dr
- 12327 Lariat Run Dr
- 1327 Bartlett Cove Dr
- 12147 Swords Creek Rd
- 1919 Sable Hollow Dr
- 11804 Trickey Rd
- 1910 Legacy Hills Dr
- 12210 Deep Stream Ln
- 1334 Flatrock Creek Dr
- 12015 Gregory Crossing Way
- 12310 Wright Oaks Dr
- 1222 Hugh Landing Rd
- 1259 Bartlett Cove Dr
- 1210 Hugh Landing Ln
- 11406 Greens Ct
- 2719 Whitinham Dr
- 1506 Newmark Dr
- 1475 Gears Rd
- 12230 Turchin Dr
- 1475 Gears Rd
- 2311 Hazyknoll Ln
- 1303 Gears Rd
- 12619 Colony Hill Ln
- 827 Forest Ivy Ln
