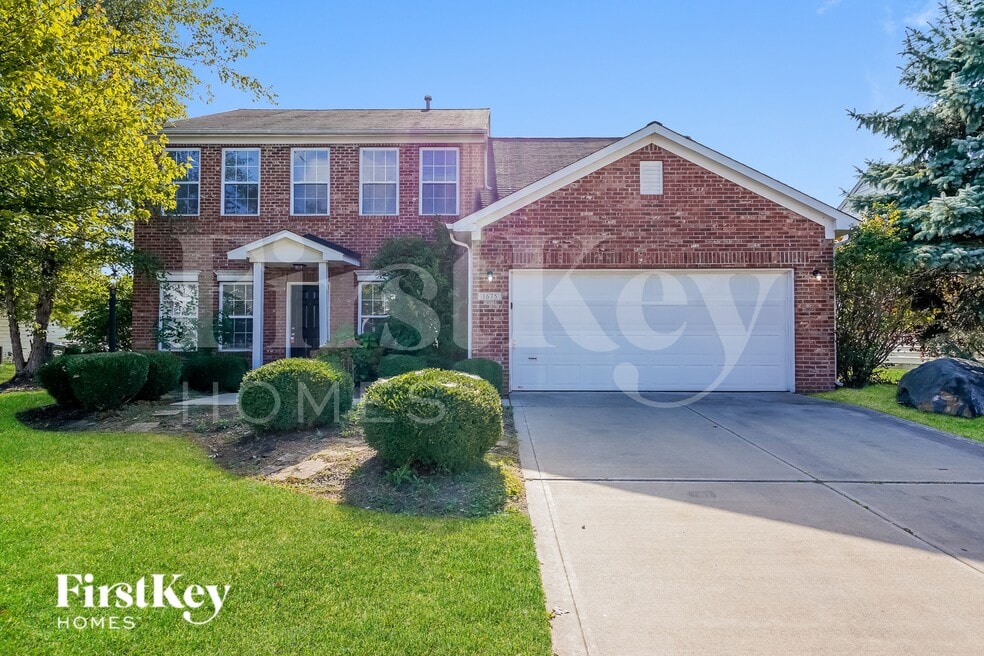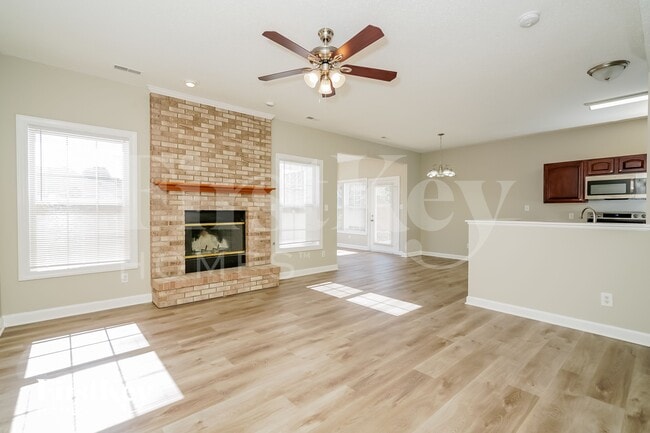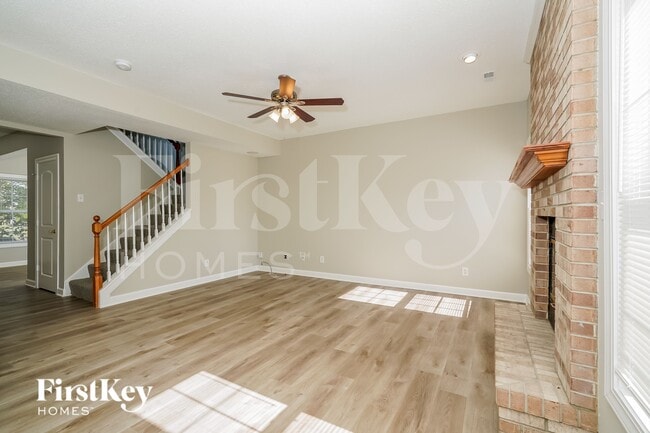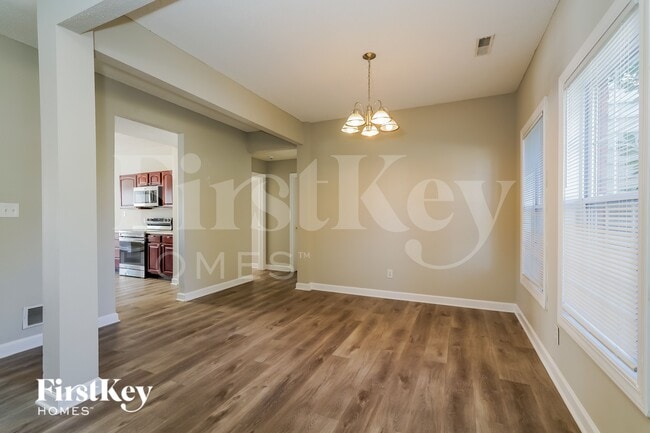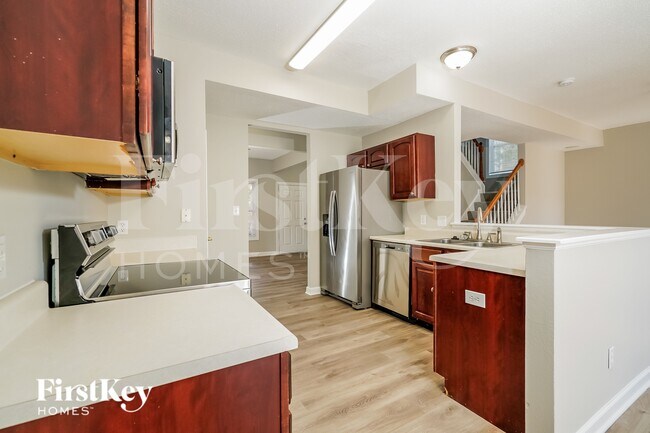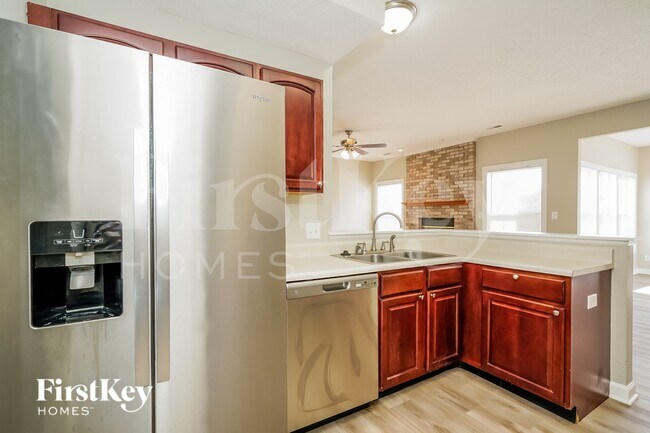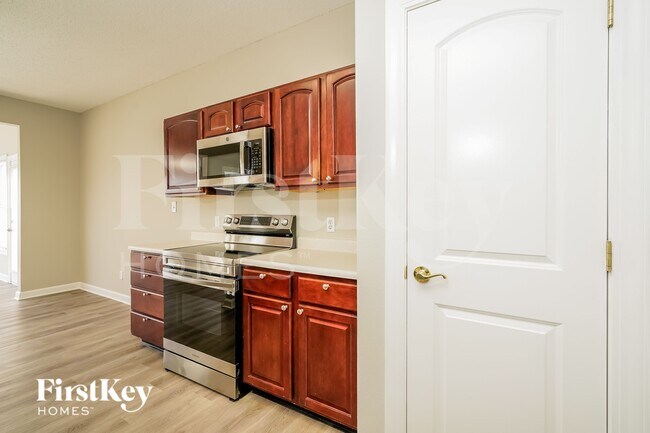1675 Juniper Ln Greenwood, IN 46143
About This Home
We make Pre-Leasing easy! Apply now and, once you’re approved, take this home off the market by paying a Pre-Lease Hold Fee; ask your Leasing Professional for more information. Once the home is made ready, we'll notify you that it's available for touring and for you to accept or decline. If you decline the home, we'll be happy to help you find a different home or refund your Hold Fee. This home is currently occupied and coming soon; please respect the current resident’s privacy and do not disturb. Please note that the advertised price may exclude additional fees. These include a mandatory $55 application fee per applicant; a one-time $75 admin fee; a $11 monthly utility management fee; fees for amenities like smart home or internet service; and optional conditional fees for services like self-guided tours with third-party provider Rently ($1.99 to $11.99), pet fees/rent, or pool maintenance, if applicable. HOA application and amenity fees, where applicable, are paid directly to the HOA. Get the home you want and the value you deserve with FirstKey Homes. Use our website to Apply Online, Schedule a Self-Tour, Review Resident Qualifications or Search More Homes; or contact our leasing department for help today. Pets are welcome. Apply soon, homes can go fast!
3 bedroom, 2. 5 bathroom rental home in Greenwood, IN, may be just the home for you. Enjoy outdoor living on the patio/balcony.
FirstKey Homes, LLC is an Equal Housing Lessor under the FHA. Applicable local, state and federal laws may apply. Lease terms and conditions apply. This is not an offer to rent—you must submit additional information for review and approval. Listed features may not be accurate; confirm details with a leasing representative. Certain cities and municipalities – including St. Louis and Chicago – require a home inspection prior to a new resident taking possession of the home. If you are leasing a home in one of these areas, please note that your move-in date could be adjusted to accommodate inspection requirements. Please ask your leasing agent for more details. BEWARE OF RENTAL SCAMS: FirstKey Homes exclusively manages our homes (no third-party management). We do not lease homes through Craigslist, SocialServe, LetGo, Facebook Marketplace or other classified advertising services. All applications and lease signing can only be completed through using the RentCafe portal. We will never ask for wire transfers, cash apps like Venmo, Zelle, CashApp PayPal, or any other transferring method to collect funds. See FirstKey Homes website for full details and conditions. Listing photos are provided to help you select a home; all photos shown are for representative and illustrative purposes only but may not be exact. Colors and photo size may vary based on different resolutions, hue, brightness, contrast, or other photo variations. Photos on websites may be modified, changed, or amended at any time. For new construction homes, actual homes may vary, photos may be of similar home/floorplan, home may be under construction and photos may not be of actual home, individual homes, amenities, features, and views may differ. If you have any concerns, please schedule a tour prior to applying or leasing the listed home.

Map
- 1634 Pelham Dr
- 1697 Pelham Dr
- 948 Fred Ln
- 1758 Pelham Dr
- 951 Curlew Ln
- 1030 Fountain Grass Dr
- 1659 Beach St
- 1219 Cassine Place
- 1645 Vidalia Ct
- 1621 Vidalia Ct
- 1418 Osprey Way
- 1669 Magnolia Dr
- 1263 Birchwood Way
- 1742 Magnolia Dr
- 933 Shenandoah Way
- 776 Alvey Ct
- 1717 Blue Grass Pkwy
- 1334 Blue Grass Pkwy
- 1652 Roundhouse Cir
- 2209 Leeward Ct
- 1495 Egret Ln
- 1405 Bluestem Dr
- 936 Bentgrass Dr
- 1373 Bluestem Dr
- 1968 Prairie Sky Ln
- 1991 Calvert Cir
- 1039 Central Park Blvd S
- 2069 Prairie Sky Ln
- 1315 Osprey Way
- 944 Shenandoah Way
- 1766 Blue Grass Pkwy
- 1771 Elijah Blue Dr
- 1231 Greenwood Station Blvd
- 1740 Feather Reed Ln
- 1438 Dowell St
- 1420 Dowell St
- 622 Greenway St
- 610 Paradise Ct
- 1180 Emerald Lakes Dr
- 1014 Mission Hills Dr
