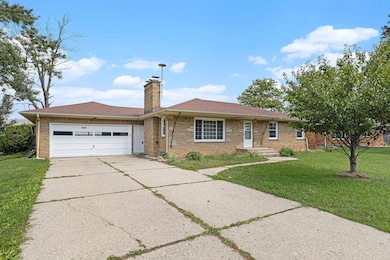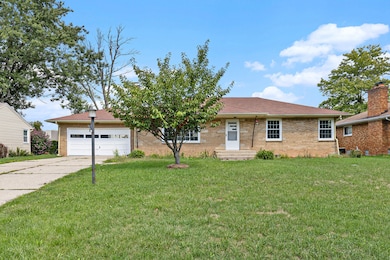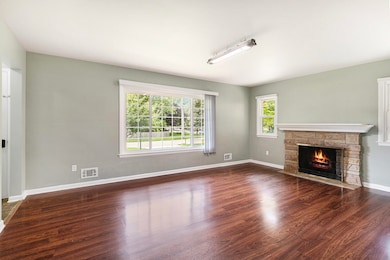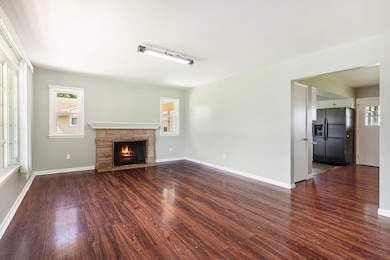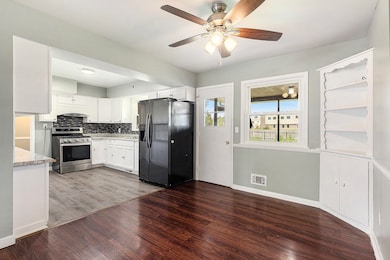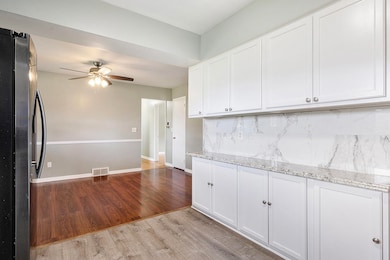1675 Langley St SE Grand Rapids, MI 49508
Millbrook NeighborhoodEstimated payment $2,091/month
Highlights
- No HOA
- 2 Car Attached Garage
- Patio
- East Kentwood High School Rated A-
- Eat-In Kitchen
- Forced Air Heating and Cooling System
About This Home
Don't miss this all-brick ranch home has been well maintained over the years and is ready for new owners to enjoy! Updates include new kitchen cabinets and vanity and floors in early 2022, fresh paint throughout the whole house. Owner finished about 600 sf recently. Spacious living room with wood-burning fieldstone fireplace, large dining room with built-ins, open kitchen with plenty of cabinets. Three good-sized bedrooms with original hardwood floors and a full bath. Completing the main floor is a convenient half bath off the kitchen. On the lower level you will find a large area with another fireplace finished into a rec room. There is also an additional area for storage and laundry. Kentwoo school bus stop in the street close to the house. You will appreciate the quality of this home. Schedule your private tour.
Home Details
Home Type
- Single Family
Est. Annual Taxes
- $4,239
Year Built
- Built in 1957
Lot Details
- 10,411 Sq Ft Lot
- Lot Dimensions are 80x130
- Back Yard Fenced
Parking
- 2 Car Attached Garage
Home Design
- Brick Exterior Construction
- Composition Roof
Interior Spaces
- 1-Story Property
- Window Screens
- Family Room with Fireplace
Kitchen
- Eat-In Kitchen
- Range
- Microwave
- Dishwasher
Bedrooms and Bathrooms
- 3 Main Level Bedrooms
Laundry
- Dryer
- Washer
Basement
- Basement Fills Entire Space Under The House
- Laundry in Basement
Outdoor Features
- Patio
Utilities
- Forced Air Heating and Cooling System
- Heating System Uses Natural Gas
- Natural Gas Water Heater
- Cable TV Available
Community Details
- No Home Owners Association
Map
Home Values in the Area
Average Home Value in this Area
Tax History
| Year | Tax Paid | Tax Assessment Tax Assessment Total Assessment is a certain percentage of the fair market value that is determined by local assessors to be the total taxable value of land and additions on the property. | Land | Improvement |
|---|---|---|---|---|
| 2025 | $3,994 | $147,600 | $0 | $0 |
| 2024 | $3,994 | $137,100 | $0 | $0 |
| 2023 | $3,996 | $113,800 | $0 | $0 |
| 2022 | $3,023 | $94,700 | $0 | $0 |
| 2021 | $2,977 | $87,200 | $0 | $0 |
| 2020 | $2,769 | $81,500 | $0 | $0 |
| 2019 | $2,170 | $75,200 | $0 | $0 |
| 2018 | $2,129 | $73,100 | $0 | $0 |
| 2017 | $2,076 | $67,000 | $0 | $0 |
| 2016 | $2,013 | $58,900 | $0 | $0 |
| 2015 | $1,941 | $58,900 | $0 | $0 |
| 2013 | -- | $54,900 | $0 | $0 |
Property History
| Date | Event | Price | List to Sale | Price per Sq Ft | Prior Sale |
|---|---|---|---|---|---|
| 11/04/2025 11/04/25 | Price Changed | $329,900 | -2.9% | $171 / Sq Ft | |
| 10/16/2025 10/16/25 | For Sale | $339,900 | 0.0% | $177 / Sq Ft | |
| 09/25/2025 09/25/25 | Pending | -- | -- | -- | |
| 09/23/2025 09/23/25 | Price Changed | $339,900 | -2.9% | $177 / Sq Ft | |
| 08/29/2025 08/29/25 | For Sale | $349,900 | +17.4% | $182 / Sq Ft | |
| 07/29/2022 07/29/22 | Sold | $298,000 | 0.0% | $155 / Sq Ft | View Prior Sale |
| 06/28/2022 06/28/22 | Pending | -- | -- | -- | |
| 06/28/2022 06/28/22 | For Sale | $298,000 | +63.7% | $155 / Sq Ft | |
| 01/23/2019 01/23/19 | Sold | $182,000 | -3.7% | $139 / Sq Ft | View Prior Sale |
| 12/07/2018 12/07/18 | Pending | -- | -- | -- | |
| 11/08/2018 11/08/18 | For Sale | $189,000 | -- | $145 / Sq Ft |
Purchase History
| Date | Type | Sale Price | Title Company |
|---|---|---|---|
| Warranty Deed | $298,000 | -- | |
| Warranty Deed | $182,000 | None Available | |
| Interfamily Deed Transfer | -- | None Available | |
| Warranty Deed | $97,000 | Chicago Title | |
| Quit Claim Deed | -- | -- |
Mortgage History
| Date | Status | Loan Amount | Loan Type |
|---|---|---|---|
| Open | $283,100 | New Conventional | |
| Previous Owner | $172,900 | New Conventional | |
| Previous Owner | $70,700 | FHA |
Source: MichRIC
MLS Number: 25044167
APN: 41-18-21-351-007
- 1229 44th St SE
- 4324 Norman Dr SE Unit 14
- 4215 Weymouth Dr SE
- 4331 Kimball Ave SE
- 4114 Norman Dr SE
- 1563 Amberly Dr SE
- 3801 E Norwalk Dr SE
- 1231 Richwood Dr SE
- 3635 Dawes Ave SE
- 4761 Kalamazoo Ave SE
- 4690 Stauffer Ave SE
- 2018 S Cross Creek Dr SE
- 2138 S Cross Creek Dr SE Unit 127
- 1903 Whistle Stop Dr SE
- 4593 Brooklyn Ave SE
- 1720 Rondo St SE
- 4178 Eastcastle Ct SE Unit 3
- 1827 Millbrook St SE
- 4460 Carrick Ave SE
- 1844 Millbank St SE
- 4240 Norman Dr SE Unit 2
- 4065 Pointe O Woods St SE
- 2141 Eastcastle Dr
- 2230 Eastcastle Dr SE
- 4709 Burgis Ave SE
- 4645 Drummond Blvd SE
- 2122 Sandy Shore Dr SE
- 4705 N Breton Ct SE
- 4141 Walnut Hills Dr SE
- 3395 Pheasant Ridge Ave SE
- 4260 Hidden Lakes Dr SE
- 4552 Hunters Ridge Dr SE
- 3065 Blue Spruce Dr SE
- 2810 32nd St SE
- 2870 Marshall Ave SE
- 2619 Kalamazoo Ave SE
- 3151 Wingate Dr SE
- 1394 Carriage Hill Dr SE
- 1480 Hidden Valley Dr SE
- 5843 Ridgebrook Ave SE

