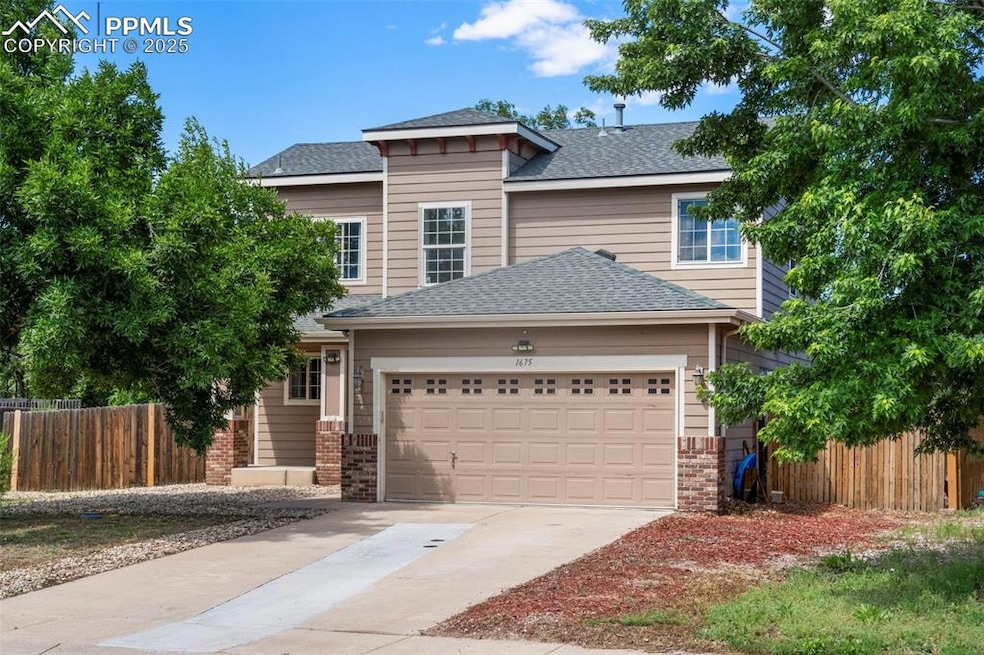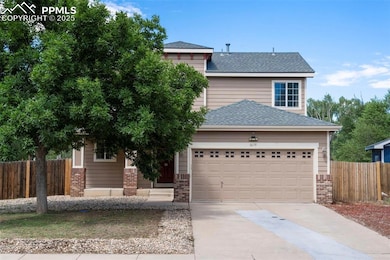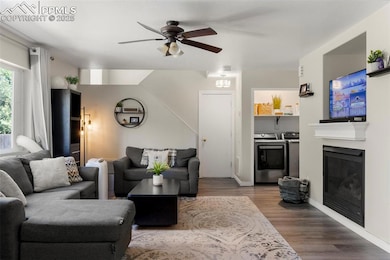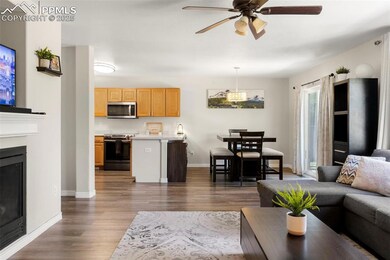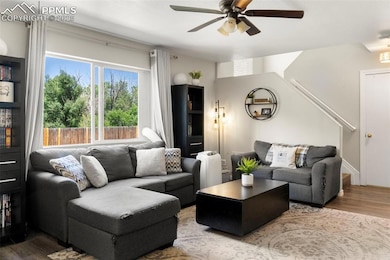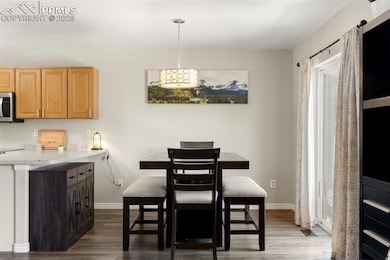
1675 Maxwell St Colorado Springs, CO 80906
Stratmoor Valley NeighborhoodHighlights
- Mountain View
- Open Space
- Ceiling Fan
- 2 Car Attached Garage
- Forced Air Heating System
- Creek or Stream
About This Home
As of July 2025Stunning home with both mountain & river views along Fountain Creek!
Discover your private oasis nestled along the scenic Fountain Creek Regional Trail, with direct trail access right from your backyard! This charming 3-bedroom, 2.5-bathroom home, complete with a 2-car garage, offers mountain and river views!
Step into a freshly painted, open-concept main level featuring a bright living room prewired for surround sound, perfect for movie nights or entertaining. The modern kitchen boasts newer appliances, a breakfast bar, and a seamless flow into the dining area, with great views of the backyard and Fountain Creek beyond.
Upstairs, the spacious primary bedroom includes an attached bathroom and is just steps from a versatile loft/office area showcasing an exceptionally rare river view—a perfect spot for work or relaxation, also prewired for surround sound. Two additional bedrooms and a full bathroom complete the upper level.
Notable upgrades include a new furnace (2022), newer water heater, newer roof, and a whole-home vacuum system for effortless living. Located just minutes from Fort Carson, schools, shopping, downtown, and endless trails!
Last Agent to Sell the Property
Keller Williams Clients Choice Realty Brokerage Phone: 719-535-0355 Listed on: 06/20/2025

Home Details
Home Type
- Single Family
Est. Annual Taxes
- $1,794
Year Built
- Built in 2003
Lot Details
- 6,778 Sq Ft Lot
- Creek or Stream
- Open Space
Parking
- 2 Car Attached Garage
Home Design
- Shingle Roof
- Wood Siding
Interior Spaces
- 1,464 Sq Ft Home
- 2-Story Property
- Ceiling Fan
- Mountain Views
- Crawl Space
Kitchen
- Oven
- Microwave
- Dishwasher
- Disposal
Bedrooms and Bathrooms
- 3 Bedrooms
Utilities
- Forced Air Heating System
Ownership History
Purchase Details
Home Financials for this Owner
Home Financials are based on the most recent Mortgage that was taken out on this home.Purchase Details
Home Financials for this Owner
Home Financials are based on the most recent Mortgage that was taken out on this home.Purchase Details
Purchase Details
Purchase Details
Home Financials for this Owner
Home Financials are based on the most recent Mortgage that was taken out on this home.Purchase Details
Home Financials for this Owner
Home Financials are based on the most recent Mortgage that was taken out on this home.Purchase Details
Home Financials for this Owner
Home Financials are based on the most recent Mortgage that was taken out on this home.Purchase Details
Home Financials for this Owner
Home Financials are based on the most recent Mortgage that was taken out on this home.Purchase Details
Home Financials for this Owner
Home Financials are based on the most recent Mortgage that was taken out on this home.Purchase Details
Purchase Details
Similar Homes in Colorado Springs, CO
Home Values in the Area
Average Home Value in this Area
Purchase History
| Date | Type | Sale Price | Title Company |
|---|---|---|---|
| Warranty Deed | $385,000 | Stewart Title | |
| Warranty Deed | $360,000 | Wfg National Title | |
| Quit Claim Deed | -- | None Listed On Document | |
| Quit Claim Deed | -- | None Listed On Document | |
| Interfamily Deed Transfer | -- | First American Title | |
| Warranty Deed | $166,000 | Fidelity National Title Insu | |
| Interfamily Deed Transfer | -- | Fidelity National Title Insu | |
| Interfamily Deed Transfer | -- | None Available | |
| Warranty Deed | $161,204 | Stewart Title | |
| Special Warranty Deed | $24,950 | Unified Title Co Inc | |
| Quit Claim Deed | -- | -- |
Mortgage History
| Date | Status | Loan Amount | Loan Type |
|---|---|---|---|
| Open | $390,908 | VA | |
| Previous Owner | $353,479 | FHA | |
| Previous Owner | $35,000 | Commercial | |
| Previous Owner | $131,900 | New Conventional | |
| Previous Owner | $144,645 | FHA | |
| Previous Owner | $154,280 | FHA | |
| Previous Owner | $151,050 | Unknown | |
| Previous Owner | $16,315 | Unknown | |
| Previous Owner | $6,299 | Unknown |
Property History
| Date | Event | Price | Change | Sq Ft Price |
|---|---|---|---|---|
| 07/25/2025 07/25/25 | Sold | $385,000 | 0.0% | $263 / Sq Ft |
| 06/24/2025 06/24/25 | Pending | -- | -- | -- |
| 06/20/2025 06/20/25 | For Sale | $385,000 | +6.9% | $263 / Sq Ft |
| 12/28/2023 12/28/23 | Sold | $360,000 | 0.0% | $246 / Sq Ft |
| 11/17/2023 11/17/23 | Price Changed | $360,000 | -1.4% | $246 / Sq Ft |
| 11/17/2023 11/17/23 | For Sale | $365,000 | -- | $249 / Sq Ft |
Tax History Compared to Growth
Tax History
| Year | Tax Paid | Tax Assessment Tax Assessment Total Assessment is a certain percentage of the fair market value that is determined by local assessors to be the total taxable value of land and additions on the property. | Land | Improvement |
|---|---|---|---|---|
| 2025 | $1,794 | $25,120 | -- | -- |
| 2024 | $1,446 | $26,220 | $3,580 | $22,640 |
| 2023 | $1,446 | $26,220 | $3,580 | $22,640 |
| 2022 | $1,317 | $18,700 | $1,860 | $16,840 |
| 2021 | $1,410 | $19,240 | $1,920 | $17,320 |
| 2020 | $1,248 | $15,240 | $1,670 | $13,570 |
| 2019 | $1,233 | $15,240 | $1,670 | $13,570 |
| 2018 | $1,067 | $12,390 | $1,680 | $10,710 |
| 2017 | $1,100 | $12,390 | $1,680 | $10,710 |
| 2016 | $864 | $11,790 | $1,860 | $9,930 |
| 2015 | $885 | $11,790 | $1,860 | $9,930 |
| 2014 | $826 | $11,120 | $1,430 | $9,690 |
Agents Affiliated with this Home
-
M
Seller's Agent in 2025
Meriam Matty
Keller Williams Clients Choice Realty
(719) 351-8140
5 in this area
64 Total Sales
-
B
Buyer's Agent in 2025
Ben Sweatman
Exp Realty LLC
(888) 883-8509
1 in this area
52 Total Sales
-

Seller's Agent in 2023
Angela Calloura
LIV Sotheby's International Realty
(719) 322-3109
1 in this area
87 Total Sales
Map
Source: Pikes Peak REALTOR® Services
MLS Number: 1130529
APN: 65101-01-013
- 1663 Maxwell St
- 1691 Maxwell St
- 1731 Whitehall Rd
- 1628 Kensington Dr
- 4810 Hobkirks Point
- 1402 Chadwick Dr
- 2614 Willard Dr
- 2246 Bison Dr
- 2513 Chimayo Dr
- 4020 Silver Star Grove
- 1304 Burnham St
- 1243 Hartford St
- 2222 Frontier Dr
- 4335 Cassidy St
- 76 Jasper Dr
- 4375 Cassidy St
- 4385 Cassidy St
- 105 Larch Dr
- 4650 Cassidy St
- 1222 Hartford St
