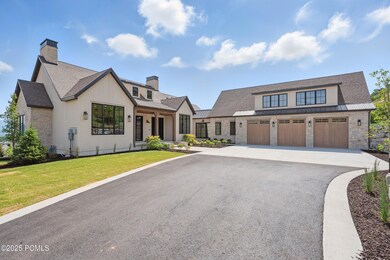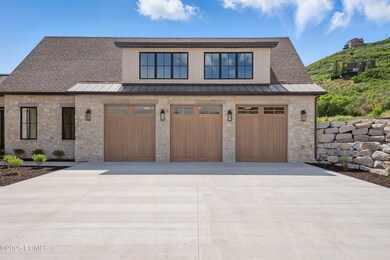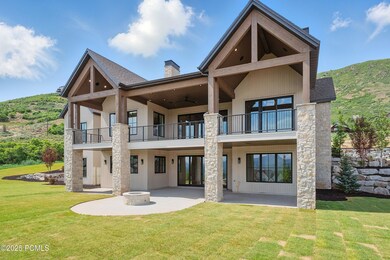
1675 N Cambridge Dr Midway, UT 84049
Estimated payment $26,879/month
Highlights
- New Construction
- Lake View
- Deck
- Midway Elementary School Rated A-
- Open Floorplan
- Vaulted Ceiling
About This Home
A true masterpiece in the making. This exquisite custom home is nestled within the esteemed community of The Reserve at Midway. Be inspired by thoughtful, alluring indoor spaces rivaled only by the sprawling outdoor living areas and landscape that together provide a special sanctuary. Enjoy the peace of mind knowing a team of experts have considered every detail in this luxury family estate so you can sit back and relax as you watch the magic unfold in the creation of your dream home. With expertly designed interiors this home gives you plenty of opportunity to be able to marvel at the beauty within and also take in the surrounding views from the plethora of glass that bathe this retreat in natural light. The main level includes a luxurious owners suite, guest suite with en-suite bath, laundry room, office and an open concept design that seamlessly connects the gathering and dining areas with the gourmet kitchen and expansive butler's pantry. Lower level includes two additional bedrooms with en-suite baths and walk-in closets, gym, recreation and game room and an abundance of storage. This immaculate home will be the perfect place to gather, make memories and serve as an excellent getaway to host additional family and friends. Get nestled in the good life with this rare opportunity to watch your dream home come to life. Just a few minutes away from world-class Park City ski resorts, golf courses, hiking trails, fishing on the Provo river, water sports on Deer Creek or Jordanelle Reservoir, the famous Homestead Crater, Deer Valley Gondola, and the brand new Mayflower resort.
Home Details
Home Type
- Single Family
Est. Annual Taxes
- $7,500
Year Built
- Built in 2025 | New Construction
Lot Details
- 0.89 Acre Lot
- Property fronts a private road
- South Facing Home
- Southern Exposure
- Landscaped
- Natural State Vegetation
- Sloped Lot
- Front and Back Yard Sprinklers
HOA Fees
- $275 Monthly HOA Fees
Parking
- 3 Car Attached Garage
Property Views
- Lake
- Woods
- Trees
- Mountain
- Valley
Home Design
- Wood Frame Construction
- Asphalt Roof
- Metal Roof
- Wood Siding
- Stone Siding
- Concrete Perimeter Foundation
- Stone
Interior Spaces
- 6,127 Sq Ft Home
- Multi-Level Property
- Open Floorplan
- Wet Bar
- Vaulted Ceiling
- 2 Fireplaces
- Gas Fireplace
- Great Room
- Family Room
- Formal Dining Room
- Home Office
- Loft
- Storage
- Laundry Room
- Walk-Out Basement
Kitchen
- Double Oven
- Gas Range
- Microwave
- Freezer
- Dishwasher
- Kitchen Island
- Disposal
Flooring
- Wood
- Carpet
- Tile
Bedrooms and Bathrooms
- 5 Bedrooms | 1 Primary Bedroom on Main
- Walk-In Closet
- Double Vanity
Outdoor Features
- Deck
- Patio
Utilities
- Forced Air Heating and Cooling System
- Natural Gas Connected
- High Speed Internet
- Phone Available
- Cable TV Available
Listing and Financial Details
- Assessor Parcel Number 00-0021-6562
Community Details
Overview
- Association fees include amenities
- Association Phone (801) 671-5476
- Reserve At Midway Subdivision
Amenities
- Common Area
Recreation
- Tennis Courts
- Pickleball Courts
- Community Pool
- Trails
Map
Home Values in the Area
Average Home Value in this Area
Tax History
| Year | Tax Paid | Tax Assessment Tax Assessment Total Assessment is a certain percentage of the fair market value that is determined by local assessors to be the total taxable value of land and additions on the property. | Land | Improvement |
|---|---|---|---|---|
| 2024 | $6,151 | $675,000 | $675,000 | $0 |
| 2023 | $6,151 | $578,500 | $578,500 | $0 |
| 2022 | $5,801 | $578,500 | $578,500 | $0 |
Property History
| Date | Event | Price | Change | Sq Ft Price |
|---|---|---|---|---|
| 07/22/2025 07/22/25 | Price Changed | $4,695,000 | -4.2% | $653 / Sq Ft |
| 06/03/2025 06/03/25 | For Sale | $4,900,000 | 0.0% | $681 / Sq Ft |
| 06/03/2025 06/03/25 | Off Market | -- | -- | -- |
| 02/07/2025 02/07/25 | For Sale | $4,900,000 | 0.0% | $681 / Sq Ft |
| 02/07/2025 02/07/25 | Off Market | -- | -- | -- |
| 09/09/2024 09/09/24 | For Sale | $4,900,000 | +549.0% | $681 / Sq Ft |
| 06/14/2024 06/14/24 | Sold | -- | -- | -- |
| 01/30/2024 01/30/24 | Off Market | -- | -- | -- |
| 10/20/2023 10/20/23 | Price Changed | $755,000 | -0.5% | -- |
| 07/31/2023 07/31/23 | For Sale | $759,000 | -- | -- |
Mortgage History
| Date | Status | Loan Amount | Loan Type |
|---|---|---|---|
| Closed | $2,764,315 | Construction |
About the Listing Agent

With hundreds of successful real estate transactions in Midway alone, Watts Real Estate is dedicated to providing the best experience for our clients. As your real estate specialists, we promise to be your trusted resource for answers during all stages of the buying and selling process.
Zach's Other Listings
Source: Park City Board of REALTORS®
MLS Number: 12403752
APN: 00-0021-6562
- 2244 W Boulder Dr Unit 70
- 2244 W Boulder Dr
- 95 N Oak Haven W Unit 95
- 544 W Rheinfalls Cir
- 81 W Wilson Ct Unit 7
- 47 W Wilson Ct Unit 6
- 32 W Wilson Ct Unit 5
- 1429 Berries Way Unit 146
- 574 S Fox Den Rd Unit 3
- 391 W Brinton Ct
- 1414 W Basel Dr Unit 118
- 978 S Upland Loop Unit 22
- 978 S Upland Loop
- 63 Switzer Dr
- 102 Alphorn Way Unit 102
- 102 Alphorn Way
- 926 S Upland Loop Unit 20
- 926 S Upland Loop
- 756 N Wellness Dr
- 756 N Wellness Dr Unit 24
- 1372 W 365 N
- 1112 N Springer View Loop
- 1112 N Springer Loop
- 77 W Village Ct
- 1 W Village Cir
- 875 Zurich Ln
- 2689 N River Meadows Dr
- 658 W 200 S
- 269 S 400 W
- 1187 S Lauren Ln
- 212 E 1720 N
- 2790 N Commons Blvd
- 98 E Center St
- 182 W 1000 S Unit 110
- 1059 W Eland Cir
- 139 E Lamotte Peak Ln
- 185 Lamotte Peak Ln
- 172 E 1760 N
- 464 N 300 E
- 214 E 1760 N





