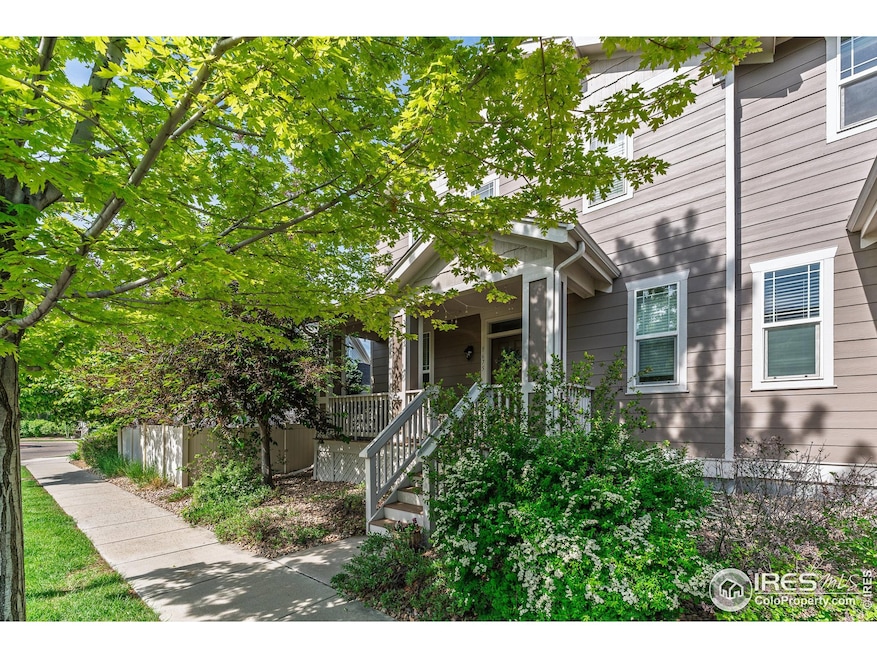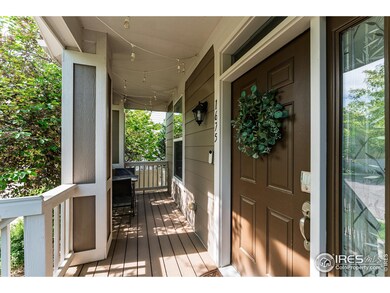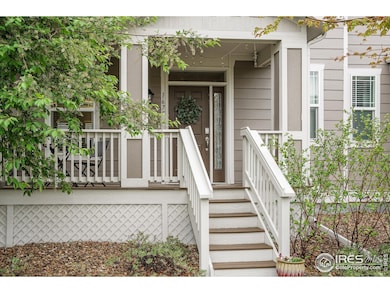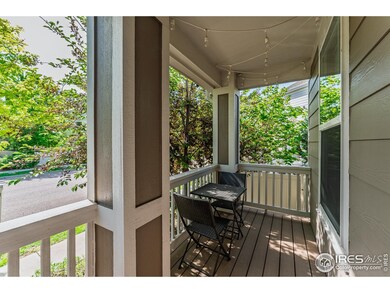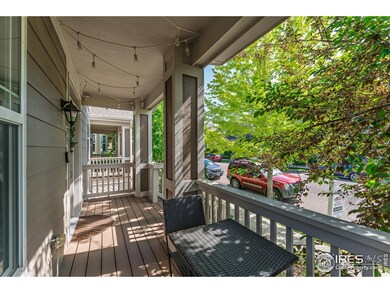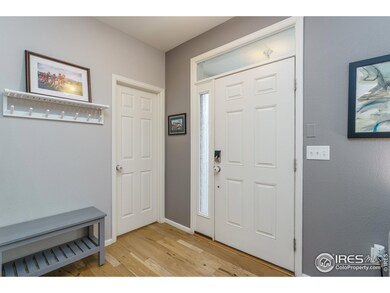1675 Saratoga Dr Lafayette, CO 80026
Estimated payment $3,806/month
Highlights
- Solar Power System
- Two Primary Bedrooms
- Contemporary Architecture
- Ryan Elementary School Rated A-
- Open Floorplan
- Wood Flooring
About This Home
Gorgeous end unit townhome offers east, south and west exposure to fill home with natural light throughout the day. Covered front porch leads to welcoming entry way and open floor plan. No carpet here, main and upper levels have desirable engineered hardwood floors with mixed width planks and natural knotty accents. Large living room blends effortlessly into dining space and lovely kitchen featuring stainless appliances and white cabinets. Towards the rear of the home, you will find a highly functional flex space with built in desk, cabinets and laundry. Upper level has two spacious en suite bedrooms with walk in closets. Large linen closet at the top of the stairs offers plenty of storage. Recently finished basement is highly versatile. This can be used as a third bedroom rec room, office, workout space, you choose. It is well equipped by an attractive 3/4 bath, closet under the stairs and still room for the mechanicals and plenty of storage. Murphy bed minus the mattress is included with sale. Serene outdoor space with plenty of room for patio table, grill, and planting beds. Solar panels are financed until 2043 at 3.99% Monthly payment is $123.55. Attached alley loaded two car garage offers yet more storage. Great location with easy access to the Coal Creek Trail, LaMont Does Park and Old Town Lafayette.
Townhouse Details
Home Type
- Townhome
Est. Annual Taxes
- $3,064
Year Built
- Built in 2013
Lot Details
- 2,615 Sq Ft Lot
- End Unit
- East Facing Home
- Fenced
HOA Fees
Parking
- 2 Car Attached Garage
- Alley Access
Home Design
- Contemporary Architecture
- Wood Frame Construction
- Composition Roof
Interior Spaces
- 2,010 Sq Ft Home
- 2-Story Property
- Open Floorplan
- Ceiling Fan
- Window Treatments
- Dining Room
- Home Office
- Wood Flooring
- Basement Fills Entire Space Under The House
- Radon Detector
Kitchen
- Gas Oven or Range
- Microwave
- Dishwasher
- Disposal
Bedrooms and Bathrooms
- 3 Bedrooms
- Double Master Bedroom
- Walk-In Closet
Laundry
- Laundry on main level
- Dryer
- Washer
Eco-Friendly Details
- Solar Power System
Outdoor Features
- Patio
- Exterior Lighting
Schools
- Ryan Elementary School
- Angevine Middle School
- Centaurus High School
Utilities
- Forced Air Heating and Cooling System
- Cable TV Available
Listing and Financial Details
- Assessor Parcel Number R0602881
Community Details
Overview
- Association fees include snow removal, management, utilities, maintenance structure, hazard insurance
- Coal Creek North Association, Phone Number (303) 429-2611
- Coal Creek Master Association
- Coal Creek Village Flg 7 Subdivision
Security
- Fire and Smoke Detector
Map
Home Values in the Area
Average Home Value in this Area
Tax History
| Year | Tax Paid | Tax Assessment Tax Assessment Total Assessment is a certain percentage of the fair market value that is determined by local assessors to be the total taxable value of land and additions on the property. | Land | Improvement |
|---|---|---|---|---|
| 2025 | $3,064 | $37,082 | $7,138 | $29,944 |
| 2024 | $3,064 | $37,082 | $7,138 | $29,944 |
| 2023 | $3,014 | $33,634 | $9,146 | $28,174 |
| 2022 | $2,994 | $31,046 | $6,436 | $24,610 |
| 2021 | $2,964 | $31,939 | $6,621 | $25,318 |
| 2020 | $2,988 | $31,818 | $6,292 | $25,526 |
| 2019 | $2,947 | $31,818 | $6,292 | $25,526 |
| 2018 | $2,844 | $30,319 | $6,912 | $23,407 |
| 2017 | $2,771 | $33,520 | $7,642 | $25,878 |
| 2016 | $2,507 | $26,586 | $6,368 | $20,218 |
| 2015 | $2,354 | $6,766 | $5,572 | $1,194 |
| 2014 | -- | $0 | $0 | $0 |
Property History
| Date | Event | Price | Change | Sq Ft Price |
|---|---|---|---|---|
| 07/30/2025 07/30/25 | Price Changed | $599,000 | -1.0% | $298 / Sq Ft |
| 07/06/2025 07/06/25 | Price Changed | $605,000 | -1.6% | $301 / Sq Ft |
| 06/14/2025 06/14/25 | Price Changed | $615,000 | -1.6% | $306 / Sq Ft |
| 05/07/2025 05/07/25 | For Sale | $625,000 | +25.0% | $311 / Sq Ft |
| 06/03/2022 06/03/22 | Off Market | $500,000 | -- | -- |
| 03/05/2021 03/05/21 | Sold | $500,000 | +4.8% | $249 / Sq Ft |
| 02/05/2021 02/05/21 | For Sale | $477,000 | +5.5% | $237 / Sq Ft |
| 05/21/2019 05/21/19 | Off Market | $452,000 | -- | -- |
| 02/08/2019 02/08/19 | Sold | $452,000 | +8.9% | $225 / Sq Ft |
| 01/28/2019 01/28/19 | Off Market | $415,000 | -- | -- |
| 01/17/2019 01/17/19 | For Sale | $450,000 | +8.4% | $224 / Sq Ft |
| 05/15/2017 05/15/17 | Sold | $415,000 | 0.0% | $206 / Sq Ft |
| 04/09/2017 04/09/17 | Pending | -- | -- | -- |
| 04/05/2017 04/05/17 | For Sale | $414,950 | -- | $206 / Sq Ft |
Purchase History
| Date | Type | Sale Price | Title Company |
|---|---|---|---|
| Warranty Deed | $500,000 | Fidelity National Title | |
| Warranty Deed | $452,000 | Fidelity National Title | |
| Warranty Deed | $415,000 | Land Title Guarantee Co | |
| Warranty Deed | $296,427 | Ryland Title |
Mortgage History
| Date | Status | Loan Amount | Loan Type |
|---|---|---|---|
| Previous Owner | $443,700 | New Conventional | |
| Previous Owner | $165,000 | New Conventional | |
| Previous Owner | $280,990 | New Conventional |
Source: IRES MLS
MLS Number: 1033216
APN: 1575112-76-012
- 1656 Lander Ln
- 549 Jackson St
- 519 Cheyenne Dr
- 705 Rawlins Way
- 611 Cheyenne Dr
- 727 Rawlins Way
- 1616 Longbow Ct
- 1635 Long Bow Ct
- 1065 Modred St
- 804 Oriole Cove
- 11990 E South Boulder Rd Unit 30
- 11990 E South Boulder Rd Unit 1
- 713 Merlin Dr
- 803 Quail Cove
- 730 Quail Dr
- 808 Oriole Cove
- 804 Meadowlark Cove
- 210 S Cherrywood Dr Unit 303
- 715 Bunting Dr
- 713 Flamingo Dr
- 325 Stone Creek Dr
- 235 E South Boulder Rd Unit FL1-ID1695A
- 235 E South Boulder Rd Unit FL1-ID1560A
- 235 E South Boulder Rd Unit FL3-ID1689A
- 235 E South Boulder Rd Unit FL3-ID386A
- 235 E South Boulder Rd Unit FL3-ID294A
- 235 E South Boulder Rd Unit FL4-ID1697A
- 235 E South Boulder Rd Unit FL4-ID1744A
- 235 E South Boulder Rd Unit FL2-ID863A
- 235 E South Boulder Rd Unit FL3-ID681A
- 440 Strathmore Ln
- 235 E South Boulder Rd
- 550 Viridian Dr
- 695 S Lafayette Dr
- 750 S Lafayette Dr
- 2500 S Public Rd
- 708 S Roosevelt St Ave
- 210 S Cherrywood Dr Unit 303
- 270 S Cherrywood Dr Unit Cherrywood unit 104
- 928 Canterbury Dr
