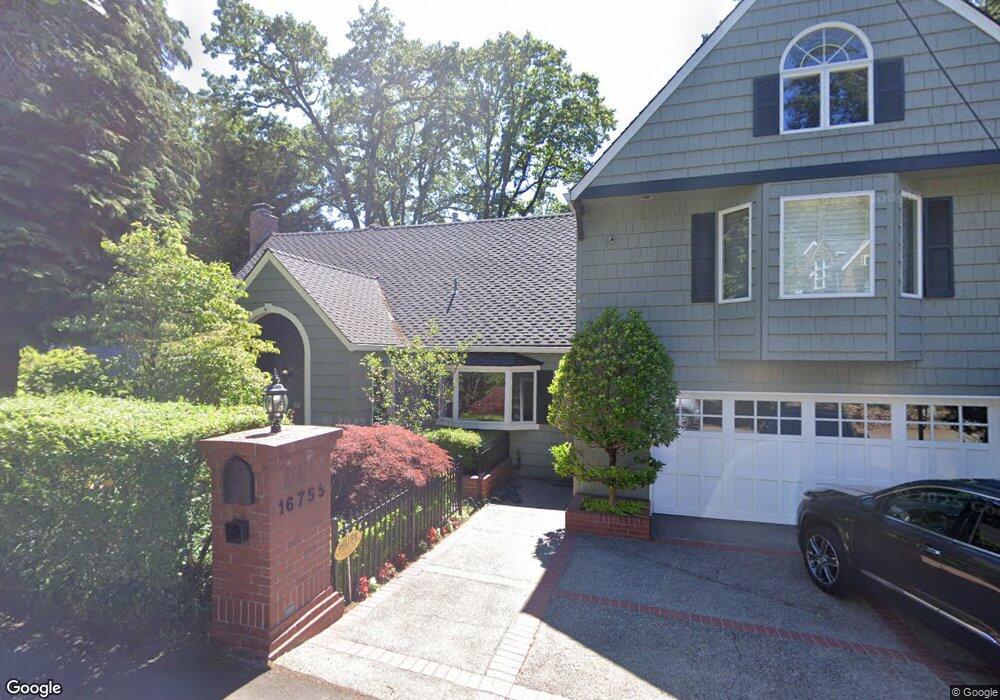16755 Graef Cir Lake Oswego, OR 97035
Lakeview-Summit NeighborhoodEstimated Value: $3,735,000 - $4,342,895
5
Beds
4
Baths
4,566
Sq Ft
$870/Sq Ft
Est. Value
About This Home
This home is located at 16755 Graef Cir, Lake Oswego, OR 97035 and is currently estimated at $3,972,974, approximately $870 per square foot. 16755 Graef Cir is a home located in Clackamas County with nearby schools including Westridge Elementary School, Lakeridge Middle School, and Lakeridge High School.
Ownership History
Date
Name
Owned For
Owner Type
Purchase Details
Closed on
Jan 15, 2008
Sold by
Darm Jerry R
Bought by
Darm Susy W
Current Estimated Value
Create a Home Valuation Report for This Property
The Home Valuation Report is an in-depth analysis detailing your home's value as well as a comparison with similar homes in the area
Home Values in the Area
Average Home Value in this Area
Purchase History
| Date | Buyer | Sale Price | Title Company |
|---|---|---|---|
| Darm Susy W | -- | Accommodation |
Source: Public Records
Tax History Compared to Growth
Tax History
| Year | Tax Paid | Tax Assessment Tax Assessment Total Assessment is a certain percentage of the fair market value that is determined by local assessors to be the total taxable value of land and additions on the property. | Land | Improvement |
|---|---|---|---|---|
| 2025 | $27,492 | $1,431,565 | -- | -- |
| 2024 | $26,759 | $1,389,869 | -- | -- |
| 2023 | $26,759 | $1,349,388 | $0 | $0 |
| 2022 | $25,202 | $1,310,086 | $0 | $0 |
| 2021 | $23,277 | $1,271,929 | $0 | $0 |
| 2020 | $22,692 | $1,234,883 | $0 | $0 |
| 2019 | $22,134 | $1,198,916 | $0 | $0 |
| 2018 | $21,049 | $1,163,996 | $0 | $0 |
| 2017 | $20,310 | $1,130,093 | $0 | $0 |
| 2016 | $18,491 | $1,097,178 | $0 | $0 |
| 2015 | $17,864 | $1,065,221 | $0 | $0 |
| 2014 | $17,633 | $1,034,195 | $0 | $0 |
Source: Public Records
Map
Nearby Homes
- 4368 Lakeview Blvd
- 4470 Lakeview Blvd
- 4480 Upper Dr
- 4241 Cobb Way
- 4610 Lower Dr
- 17367 Canal Cir
- 4401 Cobb Way
- 16636 Maple Cir
- 4224 Haven St
- 3730 Upper Dr
- 3600 Lakeview Blvd
- 3548 Lakeview Blvd
- 4284 Oakridge Rd
- 3884 Lake Grove Ave
- 17210 Cedar Rd
- 3850 Lake Grove Ave
- 5057 W Sunset Dr
- 4225 Oakridge Rd
- 16061 Waluga Dr
- 4520 Trillium Woods
- 16743 Graef Cir
- 16767 Graef Cir
- 16758 Graef Cir
- 16715 Graef Cir
- 4120 Southshore Blvd
- 16775 Graef Cir
- 16774 Graef Cir
- 4144 Southshore Blvd
- 16707 Graef Cir
- 16793 Graef Cir
- 4162 Southshore Blvd
- 16661 Graef Cir
- 16645 Graef Cir
- 4191 Southshore Blvd
- 4155 Southshore Blvd
- 16621 Graef Cir
- 4256 Lakeview Blvd
- 4242 Lakeview Blvd
- 4175 Southshore Blvd
- 4129 Westbay Rd
