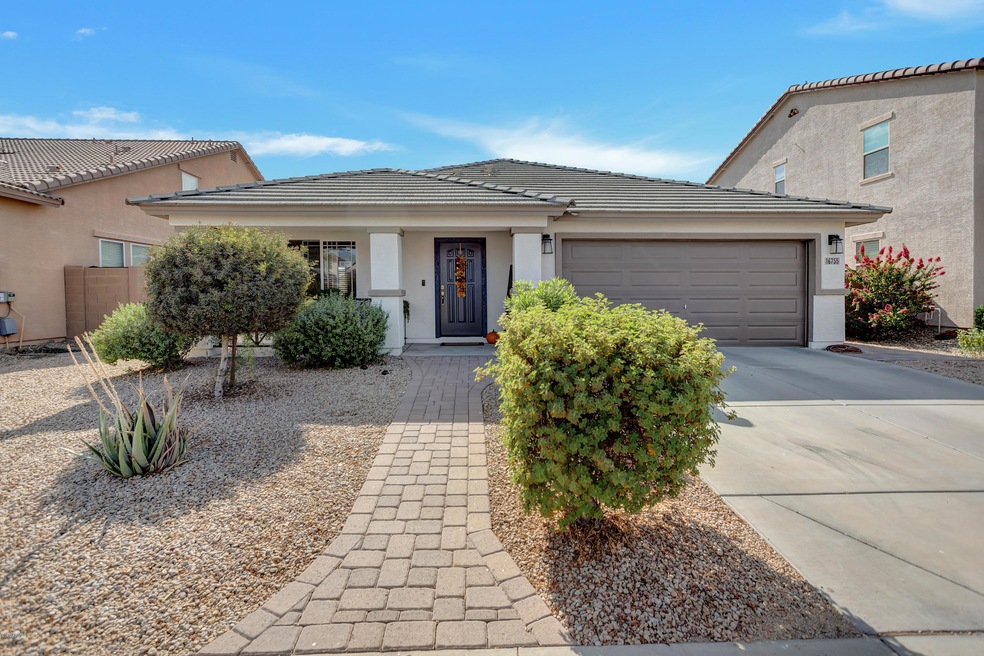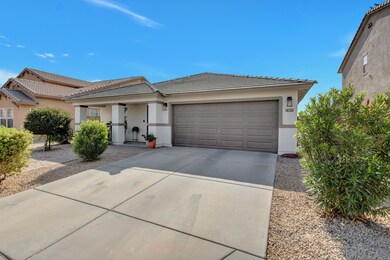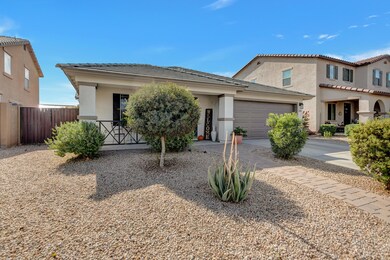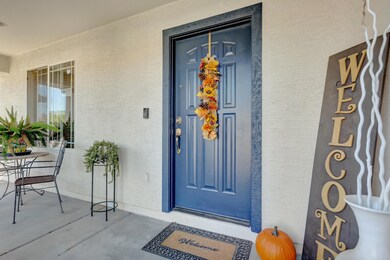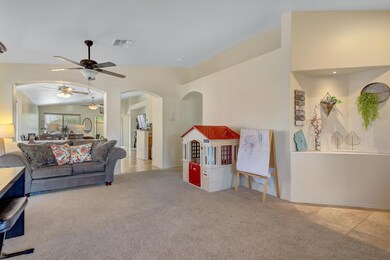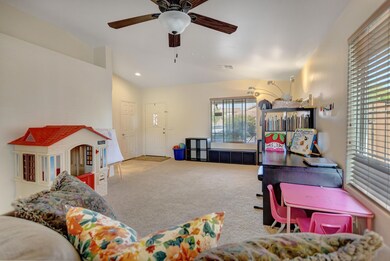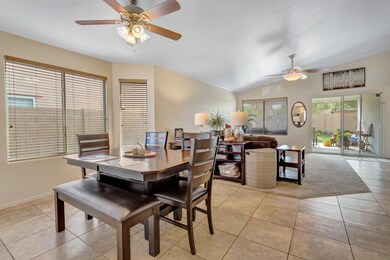
16755 W Adams St Goodyear, AZ 85338
Canyon Trails NeighborhoodHighlights
- Vaulted Ceiling
- Fireplace
- Double Pane Windows
- Covered Patio or Porch
- Eat-In Kitchen
- Dual Vanity Sinks in Primary Bathroom
About This Home
As of January 2021Beautiful 4 bedroom home located in the desired Canyon Trails community. Enter into a large great room that flows into the dining, Kitchen and living room area. This well kept home has large bedrooms, amazing natural light, and split floor plan. All appliances are included! The backyard is great for entertaining with a large covered patio, artificial grass for low maintenance, and fire pit.
Last Agent to Sell the Property
Coldwell Banker Realty License #BR655561000 Listed on: 11/05/2020

Home Details
Home Type
- Single Family
Est. Annual Taxes
- $1,725
Year Built
- Built in 2007
Lot Details
- 6,325 Sq Ft Lot
- Block Wall Fence
- Artificial Turf
HOA Fees
- $76 Monthly HOA Fees
Parking
- 2 Car Garage
- Garage Door Opener
Home Design
- Wood Frame Construction
- Tile Roof
- Stucco
Interior Spaces
- 2,024 Sq Ft Home
- 1-Story Property
- Vaulted Ceiling
- Ceiling Fan
- Fireplace
- Double Pane Windows
- Solar Screens
Kitchen
- Eat-In Kitchen
- Built-In Microwave
- Laminate Countertops
Flooring
- Carpet
- Tile
Bedrooms and Bathrooms
- 4 Bedrooms
- Primary Bathroom is a Full Bathroom
- 2 Bathrooms
- Dual Vanity Sinks in Primary Bathroom
- Bathtub With Separate Shower Stall
Outdoor Features
- Covered Patio or Porch
- Fire Pit
Schools
- Copper Trails Elementary And Middle School
- Verrado High School
Utilities
- Central Air
- Heating Available
- High Speed Internet
- Cable TV Available
Additional Features
- No Interior Steps
- Property is near a bus stop
Listing and Financial Details
- Tax Lot 92
- Assessor Parcel Number 500-96-650
Community Details
Overview
- Association fees include ground maintenance
- Canyon Trails Association, Phone Number (602) 490-0320
- Built by Santa Anna Homes
- Canyon Trails Unit 3 Parcel B/C Subdivision
Recreation
- Community Playground
- Bike Trail
Ownership History
Purchase Details
Home Financials for this Owner
Home Financials are based on the most recent Mortgage that was taken out on this home.Purchase Details
Home Financials for this Owner
Home Financials are based on the most recent Mortgage that was taken out on this home.Purchase Details
Home Financials for this Owner
Home Financials are based on the most recent Mortgage that was taken out on this home.Purchase Details
Home Financials for this Owner
Home Financials are based on the most recent Mortgage that was taken out on this home.Purchase Details
Home Financials for this Owner
Home Financials are based on the most recent Mortgage that was taken out on this home.Similar Homes in Goodyear, AZ
Home Values in the Area
Average Home Value in this Area
Purchase History
| Date | Type | Sale Price | Title Company |
|---|---|---|---|
| Warranty Deed | $314,000 | Equity Title Agency Inc | |
| Warranty Deed | $241,000 | Great American Title Agency | |
| Special Warranty Deed | $110,000 | Great American Title Agency | |
| Trustee Deed | $195,956 | Great American Title Agency | |
| Interfamily Deed Transfer | -- | Stewart Title & Trust Of Pho | |
| Special Warranty Deed | $200,960 | Stewart Title & Trust Of Pho |
Mortgage History
| Date | Status | Loan Amount | Loan Type |
|---|---|---|---|
| Open | $249,000 | New Conventional | |
| Previous Owner | $80,000 | New Conventional | |
| Previous Owner | $12,000 | Unknown | |
| Previous Owner | $107,211 | FHA | |
| Previous Owner | $190,912 | Purchase Money Mortgage |
Property History
| Date | Event | Price | Change | Sq Ft Price |
|---|---|---|---|---|
| 01/07/2021 01/07/21 | Sold | $314,000 | +1.3% | $155 / Sq Ft |
| 12/02/2020 12/02/20 | Pending | -- | -- | -- |
| 11/05/2020 11/05/20 | For Sale | $310,000 | +28.6% | $153 / Sq Ft |
| 02/01/2018 02/01/18 | Sold | $241,000 | -1.6% | $119 / Sq Ft |
| 01/13/2018 01/13/18 | Pending | -- | -- | -- |
| 12/26/2017 12/26/17 | For Sale | $245,000 | 0.0% | $121 / Sq Ft |
| 12/05/2017 12/05/17 | Pending | -- | -- | -- |
| 11/18/2017 11/18/17 | Price Changed | $245,000 | -2.0% | $121 / Sq Ft |
| 11/02/2017 11/02/17 | For Sale | $250,000 | -- | $124 / Sq Ft |
Tax History Compared to Growth
Tax History
| Year | Tax Paid | Tax Assessment Tax Assessment Total Assessment is a certain percentage of the fair market value that is determined by local assessors to be the total taxable value of land and additions on the property. | Land | Improvement |
|---|---|---|---|---|
| 2025 | $1,520 | $16,462 | -- | -- |
| 2024 | $1,506 | $15,678 | -- | -- |
| 2023 | $1,506 | $31,550 | $6,310 | $25,240 |
| 2022 | $1,431 | $23,750 | $4,750 | $19,000 |
| 2021 | $1,554 | $21,710 | $4,340 | $17,370 |
| 2020 | $1,725 | $20,620 | $4,120 | $16,500 |
| 2019 | $1,684 | $18,460 | $3,690 | $14,770 |
| 2018 | $1,678 | $17,500 | $3,500 | $14,000 |
| 2017 | $1,442 | $15,750 | $3,150 | $12,600 |
| 2016 | $1,479 | $15,030 | $3,000 | $12,030 |
| 2015 | $1,377 | $14,310 | $2,860 | $11,450 |
Agents Affiliated with this Home
-
Amanda Thomason

Seller's Agent in 2021
Amanda Thomason
Coldwell Banker Realty
(623) 293-1379
1 in this area
12 Total Sales
-
Karen Moore

Seller Co-Listing Agent in 2021
Karen Moore
Coldwell Banker Realty
(623) 806-5012
2 in this area
36 Total Sales
-
Brock Embree

Buyer's Agent in 2021
Brock Embree
Trelora Realty
(206) 420-5845
1 in this area
138 Total Sales
-
Joshua Levario

Seller's Agent in 2018
Joshua Levario
A.Z. & Associates Real Estate Group
(623) 687-5460
2 in this area
84 Total Sales
Map
Source: Arizona Regional Multiple Listing Service (ARMLS)
MLS Number: 6156647
APN: 500-96-650
- 16663 W Woodlands Ave Unit 2
- 16600 W Washington St
- 336 N 168th Dr Unit 5
- 320 N 168th Dr Unit 1
- 16592 W Madison St
- 16930 W Woodlands Ave
- 16783 W Taylor St
- 16585 W Harrison St
- 242 165th Ave
- 16429 W Washington St Unit 584
- 16370 W Adams St
- 16354 W Adams St
- 16342 W Adams St Unit 546
- 16559 W Lincoln St
- 16450 W Lilac St
- 16396 W Fillmore St
- 16342 W Jackson St
- 242 S 165th Dr
- 16336 W Jackson St
- Hacienda - Coral Plan at Mirada Crossing
