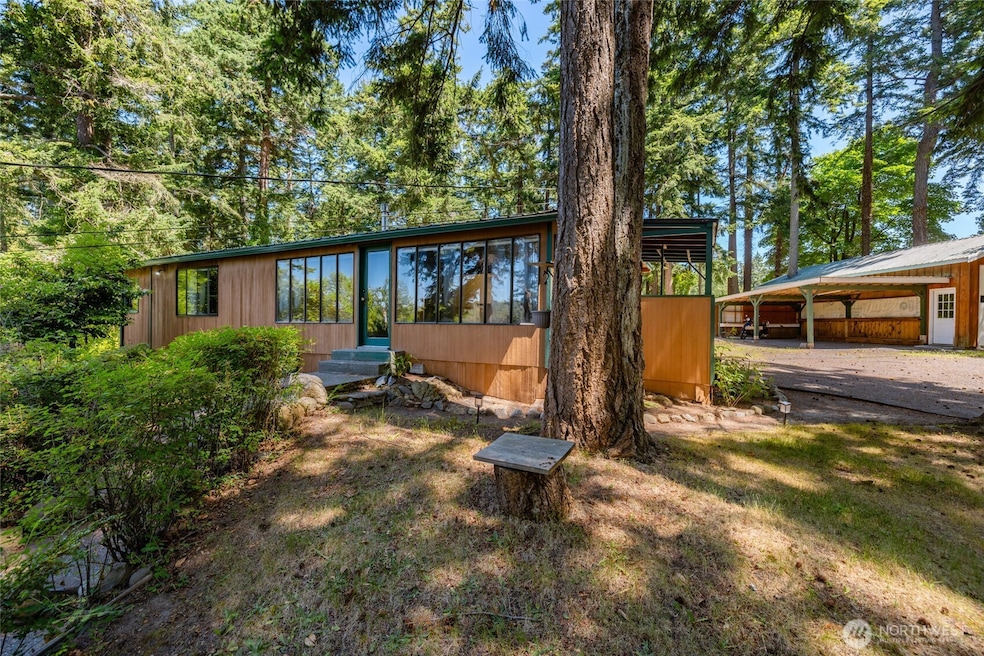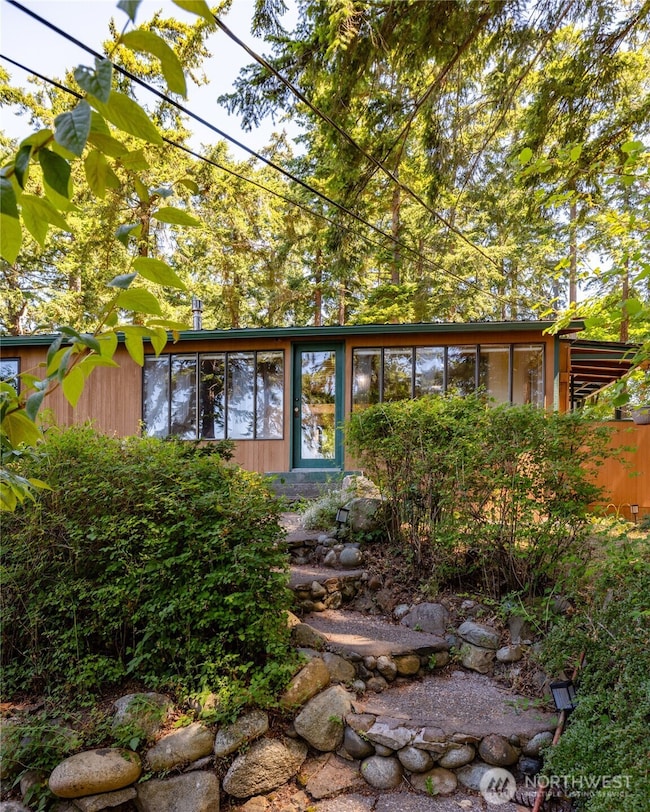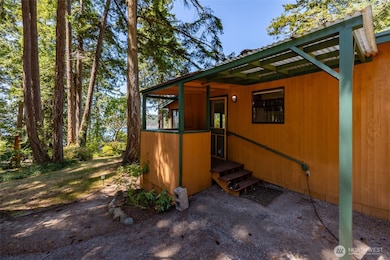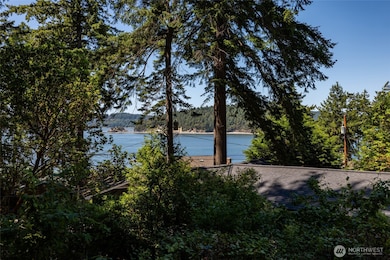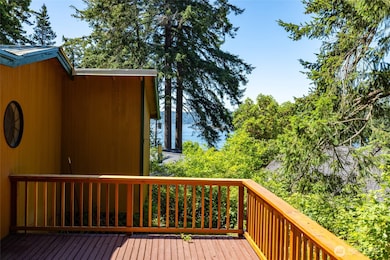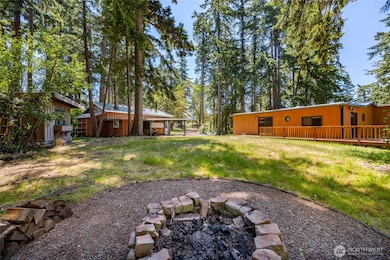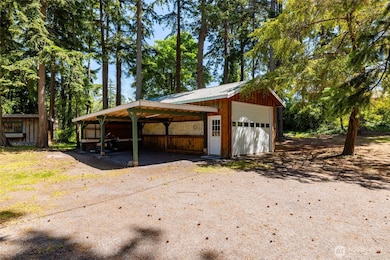16757 Chilberg Ave La Conner, WA 98257
Estimated payment $3,480/month
Highlights
- Views of a Sound
- RV Access or Parking
- Deck
- Community Boat Launch
- Clubhouse
- 1-minute walk to Hope Island State Park
About This Home
Enjoy coastal living in this 1200 square foot cottage, featuring filtered water views. View easement protects the view. Fee simple property includes a spacious detached garage with workshop and carport, ideal for hobbies, storage or extra parking. Room for RV parking. Additional outbuilding for storage or greenhouse. Oversized lot includes an extra, unbuildable parcel for added privacy. Property owners are shareholders in the Snee-Oosh Land Company which provides the community water and conditional usage of the Hope Island Beach Club amenities. Home being sold "as-is". Bring your creativity and make it your home.
Source: Northwest Multiple Listing Service (NWMLS)
MLS#: 2455706
Home Details
Home Type
- Single Family
Est. Annual Taxes
- $3,728
Year Built
- Built in 1927
Lot Details
- 0.73 Acre Lot
- Level Lot
- Garden
Parking
- 2 Car Detached Garage
- RV Access or Parking
Property Views
- Views of a Sound
- Bay Views
Home Design
- Pillar, Post or Pier Foundation
- Bitumen Roof
- Wood Siding
Interior Spaces
- 1,201 Sq Ft Home
- 1-Story Property
- Wood Burning Stove
- Dining Room
Kitchen
- Stove
- Dishwasher
Flooring
- Wood
- Carpet
- Vinyl
Bedrooms and Bathrooms
- 2 Main Level Bedrooms
- Bathroom on Main Level
- 1 Full Bathroom
Laundry
- Dryer
- Washer
Outdoor Features
- Deck
- Outbuilding
Utilities
- Ductless Heating Or Cooling System
- Propane
Listing and Financial Details
- Down Payment Assistance Available
- Visit Down Payment Resource Website
- Assessor Parcel Number 69672
Community Details
Overview
- No Home Owners Association
- Snee Oosh Subdivision
Amenities
- Clubhouse
Recreation
- Community Boat Launch
- Sport Court
Map
Home Values in the Area
Average Home Value in this Area
Tax History
| Year | Tax Paid | Tax Assessment Tax Assessment Total Assessment is a certain percentage of the fair market value that is determined by local assessors to be the total taxable value of land and additions on the property. | Land | Improvement |
|---|---|---|---|---|
| 2025 | $3,729 | $469,200 | $243,100 | $226,100 |
| 2024 | $3,137 | $414,300 | $221,400 | $192,900 |
| 2023 | $3,137 | $355,300 | $177,100 | $178,200 |
| 2022 | $3,303 | $354,500 | $178,800 | $175,700 |
| 2021 | $3,223 | $316,400 | $167,600 | $148,800 |
| 2020 | $2,898 | $276,200 | $0 | $0 |
| 2019 | $2,765 | $238,900 | $0 | $0 |
| 2018 | $2,957 | $231,300 | $0 | $0 |
| 2017 | $2,434 | $217,700 | $0 | $0 |
| 2016 | $2,610 | $187,900 | $90,900 | $97,000 |
| 2015 | $2,621 | $177,300 | $85,800 | $91,500 |
| 2013 | $2,440 | $177,300 | $0 | $0 |
Property History
| Date | Event | Price | List to Sale | Price per Sq Ft |
|---|---|---|---|---|
| 11/17/2025 11/17/25 | For Sale | $600,000 | -- | $500 / Sq Ft |
Purchase History
| Date | Type | Sale Price | Title Company |
|---|---|---|---|
| Quit Claim Deed | -- | Chicago Title |
Source: Northwest Multiple Listing Service (NWMLS)
MLS Number: 2455706
APN: P69672
- 0 Chilberg Ave
- 17147 Hope Island Ln
- 17238 Maple Ln
- 17340 Maple Ln
- 17368 Maple Ln
- 9758 Golden View Trail
- 17546 Tonkon View Ln
- 17878 Cobahud Rd
- 17934 Cobahud Rd
- 17980 Cobahud Rd
- 350 Stillaguamish Place
- 365 Snohomish Dr
- 379 Snohomish Dr
- 311 Willapa Place
- 279 Soleduck Place
- 314 Snohomish Dr
- 726 Shelter Bay Dr
- 266 Quillayute Place
- 458 Klickitat Dr
- 483 Wanapum Place
- 512 Talbott St
- 3401 Commercial Ave
- 152 NE Midway Blvd
- 520 E Whidbey Ave Unit 205
- 300 E Whidbey Ave
- 1121 SE Dock St
- 1616 Skyline Way Unit 4
- 380 SE Barrington Dr
- 270 SE Pioneer Way
- 275 SE Pioneer Way Unit 100
- 275 SE Pioneer Way Unit 204
- 221 S 1st St
- 2001 Henson Rd Unit 5
- 623 W Stevens Rd
- 1881 S Burlington Blvd
- 1420 Broad St
- 1704 S Burlington Blvd
- 1725 Continental Place Unit D
- 1725 Continental Place Unit C
- 260 E George Hopper Rd
