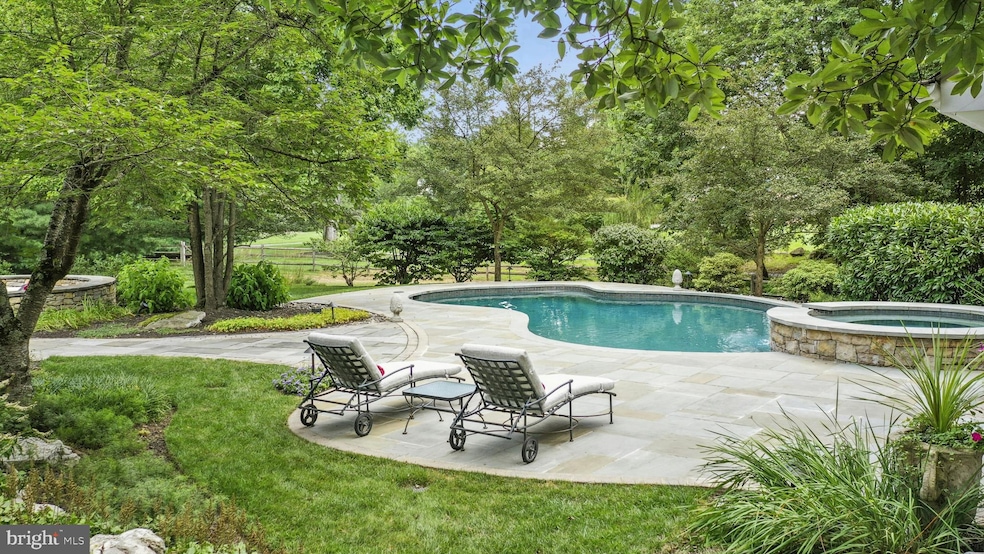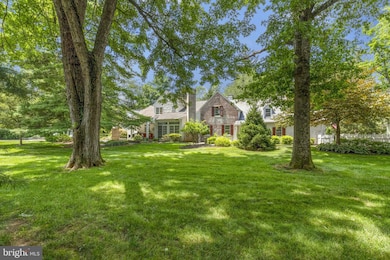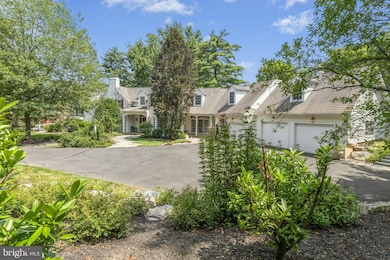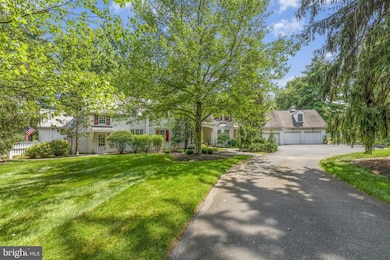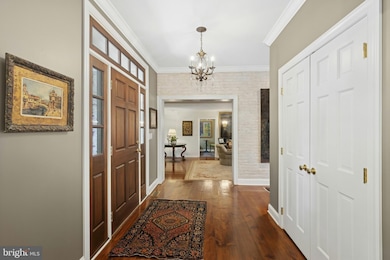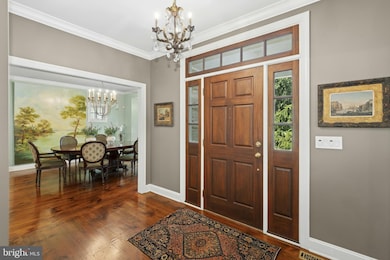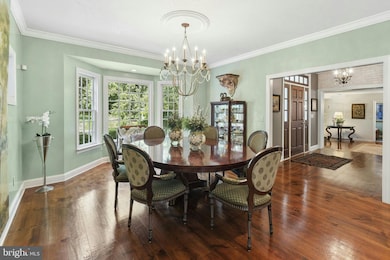1676 Fieldview Ln Bethlehem, PA 18015
Estimated payment $13,132/month
Highlights
- Cabana
- Gourmet Kitchen
- Dual Staircase
- Saucon Valley Senior High School Rated 9+
- 1.66 Acre Lot
- Colonial Architecture
About This Home
Welcoming... Restrained... Polite. Fieldview has many of the qualities of a perfect host and is a particularly fine example of a Saucon Valley legacy property. Here, the timeless design, with modern interpretations, provides exceptional livability. The original home was built in a time when quality was the rule and not the exception, while recent renovations and expansions have enhanced the original grace and charm, bringing this home up to today’s standards, with a nod to its rich history at every turn. Fieldview is on a private cul-de-sac, off a quiet road, nestled in the center of 1.66 acres of specimen plantings and magnificent tall trees that only time and care can provide.
Inside, the amenities befit the house, where every room reveals delightful architectural details. A house to live in and to cherish, attention to detail and care in craftsmanship is apparent throughout. The gracious foyer is flanked by an elegant dining room with a walk-in bay window and a handsome living room with fireplace, built-ins and adjacent wine room with wet bar. The family room, with fireplace and a wall of glass overlooking patio and pool, opens to the stunning kitchen, reimagined in 2023 and sure to delight all chefs. In addition, there is a first floor office with sitting room and full bath that could serve as a first floor bedroom suite, if desired.
There are three staircases to the second floor, privately accessing the four bedrooms. The primary suite has an exquisite bath with radiant-heated marble floors, marble shower with multiple shower heads and a luxurious soaking tub. The adjacent den with a fireplace beckons you to cozy up with a good book or watch your favorite movie. Two additional bedrooms and full baths are on a wing of their own while the East wing offers a separate bedroom suite for guests or a perfect teenager oasis. At day’s end, the family’s gathering place will most likely be the lower level with a game room for ping pong, shuffleboard or pool, and a 2nd family room with surround sound. Adults will love the tasting room and wet bar. A half bath completes this floor. For the car and hobby enthusiasts, the three-car garage will delight. The bucolic setting includes flowering gardens, a gentle waterfall, custom landscaping, backyard pool, pool house and patio areas offering extended venues for large gatherings. Set amongst this screen of mature and specimen trees, the pool, spa and pool house flawlessly match the main residence. This is a house to entertain in, to live in and to cherish, every bit as noteworthy as its location. At once classic and elegant, while warm and comfortable, it is, indeed, the perfect family home. This utterly romantic home may be the best property you will ever see, effortlessly striking a remarkable balance between spaciousness and warm intimacy.
Listing Agent
(610) 360-7224 ahlum@aol.com Carol C Dorey Real Estate License #AB047501L Listed on: 09/06/2025
Home Details
Home Type
- Single Family
Est. Annual Taxes
- $18,758
Year Built
- Built in 1929 | Remodeled in 2007
Lot Details
- 1.66 Acre Lot
- Property is zoned R80
Parking
- 3 Car Direct Access Garage
- 6 Driveway Spaces
- Garage Door Opener
Home Design
- Colonial Architecture
- Brick Exterior Construction
- Brick Foundation
- Frame Construction
- Slate Roof
- Asphalt Roof
Interior Spaces
- Property has 2 Levels
- Wet Bar
- Dual Staircase
- 4 Fireplaces
- Fireplace Mantel
- Mud Room
- Entrance Foyer
- Family Room Off Kitchen
- Sitting Room
- Living Room
- Formal Dining Room
- Den
- Wood Flooring
Kitchen
- Gourmet Kitchen
- Kitchen Island
- Wine Rack
Bedrooms and Bathrooms
- 4 Bedrooms
- Main Floor Bedroom
- En-Suite Primary Bedroom
- Walk-In Closet
- Soaking Tub
Laundry
- Laundry Room
- Laundry on main level
Finished Basement
- Heated Basement
- Basement Fills Entire Space Under The House
- Interior Basement Entry
Pool
- Cabana
- Heated Pool and Spa
- Heated In Ground Pool
- Saltwater Pool
Outdoor Features
- Patio
- Exterior Lighting
- Outbuilding
- Outdoor Grill
- Porch
Utilities
- Forced Air Zoned Heating and Cooling System
- Radiator
- Heating System Uses Oil
- Heat Pump System
- Hot Water Heating System
- Power Generator
- Propane
- Oil Water Heater
- On Site Septic
- Cable TV Available
Community Details
- No Home Owners Association
Listing and Financial Details
- Tax Lot R6
- Assessor Parcel Number R6-3-4B-0719
Map
Home Values in the Area
Average Home Value in this Area
Tax History
| Year | Tax Paid | Tax Assessment Tax Assessment Total Assessment is a certain percentage of the fair market value that is determined by local assessors to be the total taxable value of land and additions on the property. | Land | Improvement |
|---|---|---|---|---|
| 2025 | $2,870 | $265,700 | $69,900 | $195,800 |
| 2024 | $18,758 | $265,700 | $69,900 | $195,800 |
| 2023 | $18,758 | $265,700 | $69,900 | $195,800 |
| 2022 | $18,432 | $265,700 | $69,900 | $195,800 |
| 2021 | $18,697 | $265,700 | $69,900 | $195,800 |
| 2020 | $19,029 | $265,700 | $69,900 | $195,800 |
| 2019 | $19,029 | $265,700 | $69,900 | $195,800 |
| 2018 | $18,790 | $265,700 | $69,900 | $195,800 |
| 2017 | $18,315 | $265,700 | $69,900 | $195,800 |
| 2016 | -- | $265,700 | $69,900 | $195,800 |
| 2015 | -- | $265,700 | $69,900 | $195,800 |
| 2014 | -- | $265,700 | $69,900 | $195,800 |
Property History
| Date | Event | Price | List to Sale | Price per Sq Ft |
|---|---|---|---|---|
| 10/13/2025 10/13/25 | Price Changed | $2,195,000 | -12.2% | $359 / Sq Ft |
| 09/06/2025 09/06/25 | For Sale | $2,500,000 | -- | $408 / Sq Ft |
Purchase History
| Date | Type | Sale Price | Title Company |
|---|---|---|---|
| Deed | $950,000 | -- | |
| Deed | $232,000 | -- |
Mortgage History
| Date | Status | Loan Amount | Loan Type |
|---|---|---|---|
| Open | $500,000 | New Conventional |
Source: Bright MLS
MLS Number: PANH2008550
APN: R6-3-4B-0719
- 1944 Obriens Ct
- 1803 Apple Tree Ln
- 1803 Apple Tree Ln E
- 1805 Meadow Ridge Ct
- 1746 Friedensville Rd
- 1515 Colesville Rd
- 1997 W Point Dr
- 0 Friedensville Rd
- 1686 Pleasant View Rd
- 1970 Carriage Knoll Dr
- Friedensville-Meadow Friedensville Rd
- 1952 Willings Ln
- 1938 Carriage Knoll Dr
- 1941 Willings Ln
- 1709 Reading Dr
- 2609 Saddleback Ln
- 2602 Saddleback Ln
- 2610 Saddleback Ln
- 2612 Saddleback Ln
- 6445 Springhouse Path
- 1941 Willings Ln
- 1876 Mansfield St
- 1 Saucon View Dr
- 210 Front St
- 2443 Black River Rd
- 1024 1st Ave
- 1352 Main St
- 1405 Washington St
- 1514 Ravena St Unit X
- 2395 Taylor Dr
- 1549 Burkhardt St Unit B
- 1549 Burkhardt St Unit D
- 304 Stonewood Ln
- 1136 Meadow Lark Way
- 912 Fire Ln
- 739 E 7th St Unit 2
- 715 E 7th St Unit 304
- 715 E 7th St Unit 101
- 715 E 7th St Unit 204
- 715 E 7th St Unit 104
