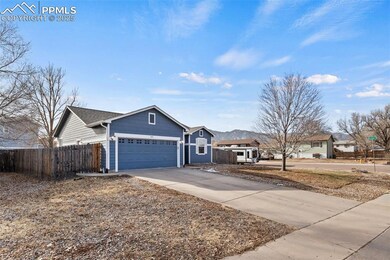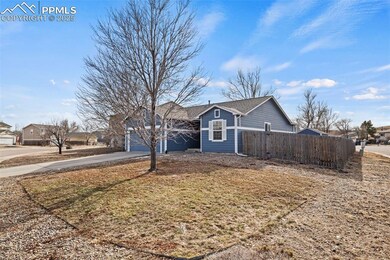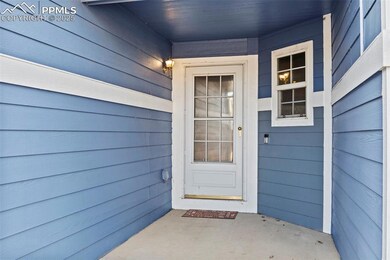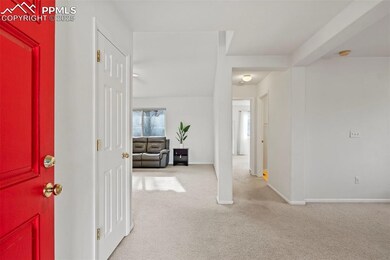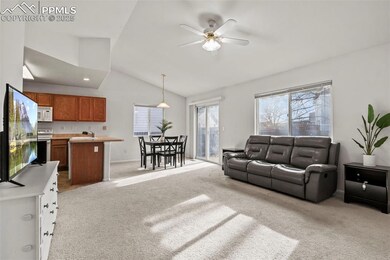
1676 Maxwell St Colorado Springs, CO 80906
Stratmoor Valley NeighborhoodHighlights
- Vaulted Ceiling
- Great Room
- Forced Air Heating and Cooling System
- Ranch Style House
- 2 Car Attached Garage
- Ceiling Fan
About This Home
As of March 2025Discover the perfect blend of comfort and convenience in this ranch-style gem, offering main-level living on a spacious corner lot with breathtaking mountain views! Just minutes from Forst Carson. This home features 2 bedrooms and a versatile flex space that can easily serve as a 3rd bedroom or home office. The primary suite boasts its own ensuite bath.
The open kitchen flows seamlessly into the living and dining areas, creating a welcoming space for gatherings. Step outside to the expansive concrete patio, complete with a retractable awning that transforms it into a true outdoor retreat. The large, privacy-fenced backyard is ideal for entertaining, relaxing, or enjoying Colorado sunsets, with a convenient shed for all your storage needs.
With central A/C, thoughtful design, and a prime location near military bases, shopping, dining, and I-25, this home is a must-see! Don’t miss the chance to make it yours.
Last Agent to Sell the Property
Keller Williams Premier Realty Brokerage Phone: 719-445-0234 Listed on: 01/02/2025

Home Details
Home Type
- Single Family
Est. Annual Taxes
- $1,392
Year Built
- Built in 2003
Lot Details
- 8,995 Sq Ft Lot
- Level Lot
Parking
- 2 Car Attached Garage
Home Design
- Ranch Style House
- Shingle Roof
- Masonite
Interior Spaces
- 1,160 Sq Ft Home
- Vaulted Ceiling
- Ceiling Fan
- Six Panel Doors
- Great Room
- Crawl Space
Kitchen
- Microwave
- Dishwasher
Bedrooms and Bathrooms
- 2 Bedrooms
- 2 Full Bathrooms
Laundry
- Dryer
- Washer
Utilities
- Forced Air Heating and Cooling System
- Phone Available
Ownership History
Purchase Details
Home Financials for this Owner
Home Financials are based on the most recent Mortgage that was taken out on this home.Purchase Details
Home Financials for this Owner
Home Financials are based on the most recent Mortgage that was taken out on this home.Purchase Details
Home Financials for this Owner
Home Financials are based on the most recent Mortgage that was taken out on this home.Purchase Details
Purchase Details
Similar Homes in Colorado Springs, CO
Home Values in the Area
Average Home Value in this Area
Purchase History
| Date | Type | Sale Price | Title Company |
|---|---|---|---|
| Warranty Deed | $317,000 | First American Title | |
| Interfamily Deed Transfer | -- | None Available | |
| Warranty Deed | $140,595 | Stewart Title | |
| Quit Claim Deed | -- | -- | |
| Warranty Deed | -- | -- |
Mortgage History
| Date | Status | Loan Amount | Loan Type |
|---|---|---|---|
| Open | $253,600 | New Conventional | |
| Previous Owner | $179,000 | New Conventional | |
| Previous Owner | $173,700 | New Conventional | |
| Previous Owner | $132,000 | Adjustable Rate Mortgage/ARM | |
| Previous Owner | $131,350 | New Conventional | |
| Previous Owner | $137,500 | New Conventional | |
| Previous Owner | $18,500 | Credit Line Revolving | |
| Previous Owner | $139,800 | Unknown | |
| Previous Owner | $20,900 | Credit Line Revolving | |
| Previous Owner | $121,600 | Fannie Mae Freddie Mac | |
| Previous Owner | $112,450 | Unknown | |
| Previous Owner | $5,509 | Unknown | |
| Previous Owner | $24,660 | Stand Alone Second | |
| Closed | $21,050 | No Value Available |
Property History
| Date | Event | Price | Change | Sq Ft Price |
|---|---|---|---|---|
| 03/14/2025 03/14/25 | Sold | $317,000 | +2.3% | $273 / Sq Ft |
| 01/08/2025 01/08/25 | Off Market | $310,000 | -- | -- |
| 01/02/2025 01/02/25 | For Sale | $310,000 | -13.9% | $267 / Sq Ft |
| 09/29/2022 09/29/22 | Off Market | $360,000 | -- | -- |
| 09/28/2022 09/28/22 | Sold | $360,000 | 0.0% | $314 / Sq Ft |
| 08/30/2022 08/30/22 | Pending | -- | -- | -- |
| 08/27/2022 08/27/22 | For Sale | $360,000 | -- | $314 / Sq Ft |
Tax History Compared to Growth
Tax History
| Year | Tax Paid | Tax Assessment Tax Assessment Total Assessment is a certain percentage of the fair market value that is determined by local assessors to be the total taxable value of land and additions on the property. | Land | Improvement |
|---|---|---|---|---|
| 2025 | $1,731 | $24,380 | -- | -- |
| 2024 | $1,392 | $25,450 | $3,580 | $21,870 |
| 2023 | $1,392 | $25,450 | $3,580 | $21,870 |
| 2022 | $1,222 | $17,350 | $1,860 | $15,490 |
| 2021 | $1,308 | $17,850 | $1,920 | $15,930 |
| 2020 | $1,169 | $14,270 | $1,670 | $12,600 |
| 2019 | $1,154 | $14,270 | $1,670 | $12,600 |
| 2018 | $975 | $11,320 | $1,680 | $9,640 |
| 2017 | $1,005 | $11,320 | $1,680 | $9,640 |
| 2016 | $799 | $10,900 | $1,860 | $9,040 |
| 2015 | $818 | $10,900 | $1,860 | $9,040 |
| 2014 | $750 | $10,100 | $1,430 | $8,670 |
Agents Affiliated with this Home
-
Tonya-marie Towles
T
Seller's Agent in 2025
Tonya-marie Towles
Keller Williams Premier Realty
(719) 299-1769
5 in this area
459 Total Sales
-
Mikaelle Towns
M
Seller Co-Listing Agent in 2025
Mikaelle Towns
Keller Williams Premier Realty
(559) 307-5800
1 in this area
62 Total Sales
-
Melissa Radke

Buyer's Agent in 2025
Melissa Radke
Exp Realty LLC
1 in this area
49 Total Sales
-
Taryn Simental

Seller's Agent in 2022
Taryn Simental
The Cutting Edge
(719) 201-4231
2 in this area
220 Total Sales
Map
Source: Pikes Peak REALTOR® Services
MLS Number: 4549843
APN: 65101-05-001
- 1663 Maxwell St
- 1731 Whitehall Rd
- 1628 Kensington Dr
- 1559 Chadwick Dr
- 1551 Chadwick Dr
- 2614 Willard Dr
- 2246 Bison Dr
- 1307 Hartford St
- 1304 Burnham St
- 4020 Silver Star Grove
- 2242 Ivanhoe Dr
- 4335 Cassidy St
- 4375 Cassidy St
- 4385 Cassidy St
- 105 Larch Dr
- 4634 Cassidy St
- 1220 Hartford St
- 1214 Burnham St
- 1209 Maxwell St
- 4658 Hennings Dr

