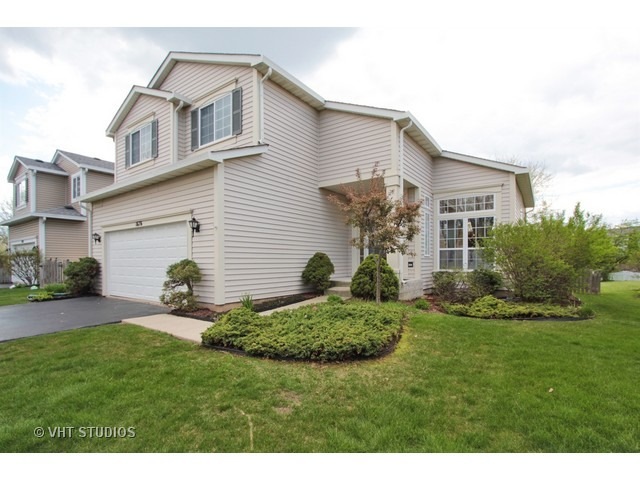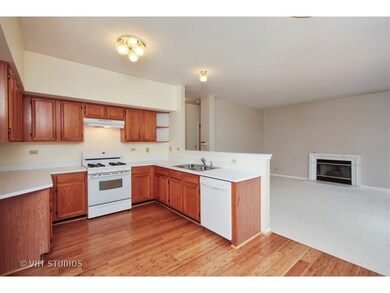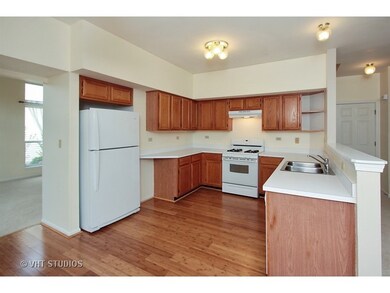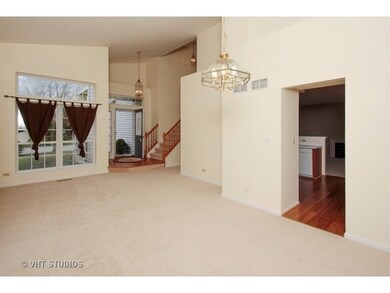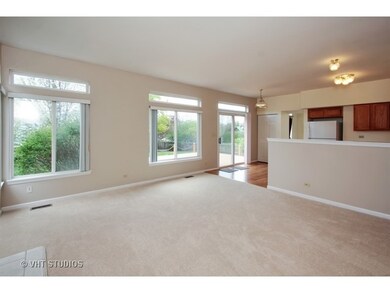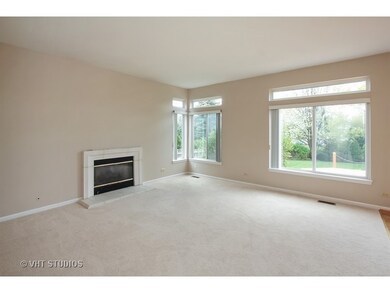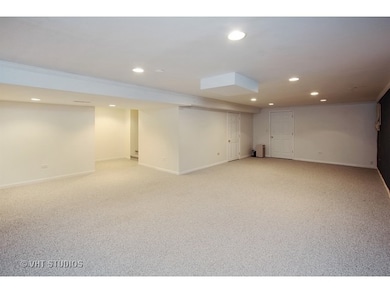
1676 Napa Dr Gurnee, IL 60031
Highlights
- Landscaped Professionally
- Deck
- Wood Flooring
- Woodland Elementary School Rated A-
- Recreation Room
- Walk-In Pantry
About This Home
As of June 2025Great opportunity in Elysian Fields! Immaculate 2-Story home, perfect interior lot on a cul-de-sac street. Painted in neutral colors throughout. New carpet throughout, new hardwood flooring in kitchen and breakfast nook. Master bedroom provides full master bath and walk-in closet. Large family room with fireplace open to kitchen. Full basement is partially finished with a large 31x20 rec room, plus plenty of unfinished area for storage. Newer furnace, A/C, and water heater. Beautifully landscaped backyard is fenced, and deck is freshly stained. Move-in condition and ready for a quick close! You won't find a better location. ** Late Breaking News ** As of 6/15/16, the homeowners have received approval for a new roof and siding through a storm damage insurance claim. A new roof (complete tear off) and siding will be installed before closing, with a transferable warranty.
Last Agent to Sell the Property
Michael Nukkala
Redfin Corporation License #471018677 Listed on: 05/03/2016

Last Buyer's Agent
@properties Christie's International Real Estate License #475162882

Home Details
Home Type
- Single Family
Est. Annual Taxes
- $9,526
Year Built
- 1994
Lot Details
- Cul-De-Sac
- Fenced Yard
- Landscaped Professionally
HOA Fees
- $21 per month
Parking
- Attached Garage
- Garage Transmitter
- Garage Door Opener
- Driveway
- Garage Is Owned
Home Design
- Slab Foundation
- Asphalt Shingled Roof
- Vinyl Siding
Interior Spaces
- Wood Burning Fireplace
- Fireplace With Gas Starter
- Dining Area
- Recreation Room
- Wood Flooring
- Partially Finished Basement
- Basement Fills Entire Space Under The House
Kitchen
- Breakfast Bar
- Walk-In Pantry
- Oven or Range
- Dishwasher
- Disposal
Bedrooms and Bathrooms
- Primary Bathroom is a Full Bathroom
- Dual Sinks
- Garden Bath
- Separate Shower
Laundry
- Laundry on main level
- Dryer
- Washer
Outdoor Features
- Deck
Utilities
- Forced Air Heating and Cooling System
- Heating System Uses Gas
Ownership History
Purchase Details
Home Financials for this Owner
Home Financials are based on the most recent Mortgage that was taken out on this home.Purchase Details
Home Financials for this Owner
Home Financials are based on the most recent Mortgage that was taken out on this home.Purchase Details
Home Financials for this Owner
Home Financials are based on the most recent Mortgage that was taken out on this home.Purchase Details
Home Financials for this Owner
Home Financials are based on the most recent Mortgage that was taken out on this home.Purchase Details
Home Financials for this Owner
Home Financials are based on the most recent Mortgage that was taken out on this home.Purchase Details
Home Financials for this Owner
Home Financials are based on the most recent Mortgage that was taken out on this home.Purchase Details
Home Financials for this Owner
Home Financials are based on the most recent Mortgage that was taken out on this home.Purchase Details
Home Financials for this Owner
Home Financials are based on the most recent Mortgage that was taken out on this home.Similar Homes in Gurnee, IL
Home Values in the Area
Average Home Value in this Area
Purchase History
| Date | Type | Sale Price | Title Company |
|---|---|---|---|
| Warranty Deed | $430,000 | Proper Title | |
| Warranty Deed | $268,000 | Attorney | |
| Warranty Deed | $321,000 | St | |
| Warranty Deed | $250,000 | First American Title | |
| Warranty Deed | $250,000 | First American Title | |
| Warranty Deed | $32,000 | -- | |
| Corporate Deed | $205,000 | Chicago Title Insurance Co | |
| Trustee Deed | $188,000 | Chicago Title Insurance Co |
Mortgage History
| Date | Status | Loan Amount | Loan Type |
|---|---|---|---|
| Open | $422,211 | FHA | |
| Previous Owner | $217,080 | VA | |
| Previous Owner | $256,000 | New Conventional | |
| Previous Owner | $214,900 | Unknown | |
| Previous Owner | $225,000 | No Value Available | |
| Previous Owner | $12,812 | Credit Line Revolving | |
| Previous Owner | $194,000 | No Value Available | |
| Previous Owner | $176,460 | No Value Available |
Property History
| Date | Event | Price | Change | Sq Ft Price |
|---|---|---|---|---|
| 06/09/2025 06/09/25 | Sold | $430,000 | +0.2% | $203 / Sq Ft |
| 05/20/2025 05/20/25 | Pending | -- | -- | -- |
| 04/12/2025 04/12/25 | Price Changed | $429,000 | -4.5% | $203 / Sq Ft |
| 03/19/2025 03/19/25 | For Sale | $449,000 | +4.4% | $212 / Sq Ft |
| 03/16/2025 03/16/25 | Off Market | $430,000 | -- | -- |
| 08/15/2016 08/15/16 | Sold | $268,000 | +0.8% | $127 / Sq Ft |
| 06/22/2016 06/22/16 | Pending | -- | -- | -- |
| 06/03/2016 06/03/16 | Price Changed | $266,000 | -3.6% | $126 / Sq Ft |
| 05/03/2016 05/03/16 | For Sale | $276,000 | -- | $130 / Sq Ft |
Tax History Compared to Growth
Tax History
| Year | Tax Paid | Tax Assessment Tax Assessment Total Assessment is a certain percentage of the fair market value that is determined by local assessors to be the total taxable value of land and additions on the property. | Land | Improvement |
|---|---|---|---|---|
| 2024 | $9,526 | $121,647 | $17,915 | $103,732 |
| 2023 | $9,526 | $112,940 | $16,633 | $96,307 |
| 2022 | $9,046 | $103,807 | $17,340 | $86,467 |
| 2021 | $7,929 | $99,642 | $16,644 | $82,998 |
| 2020 | $7,878 | $97,193 | $16,235 | $80,958 |
| 2019 | $7,645 | $94,372 | $15,764 | $78,608 |
| 2018 | $7,409 | $92,986 | $17,591 | $75,395 |
| 2017 | $7,322 | $90,322 | $17,087 | $73,235 |
| 2016 | $8,106 | $86,300 | $16,326 | $69,974 |
| 2015 | $8,108 | $81,848 | $15,484 | $66,364 |
| 2014 | $6,917 | $70,364 | $15,198 | $55,166 |
| 2012 | $6,540 | $70,902 | $15,314 | $55,588 |
Agents Affiliated with this Home
-

Seller's Agent in 2025
Maciej Wierzchucki
@ Properties
(773) 704-0271
1 in this area
28 Total Sales
-

Buyer's Agent in 2025
Brandon Salinas
Keller Williams North Shore West
(224) 627-6739
15 in this area
78 Total Sales
-
M
Seller's Agent in 2016
Michael Nukkala
Redfin Corporation
Map
Source: Midwest Real Estate Data (MRED)
MLS Number: MRD09216220
APN: 07-18-202-017
- 1575 Sage Ct
- 18350 W Linda Ln
- 1635 Arlington Ln
- 1495 Saint James Ct
- 17885 W Salisbury Dr
- 36077 N Bridlewood Ave
- 17904 W Braewick Rd
- 1585 Greenfield Ct
- 1496 Smythe Ct
- 17888 W Braewick Rd
- 17868 W Braewick Rd
- 7151 Preston Ct
- 18229 W Banbury Dr
- 18705 W Ash Dr
- 1379 Clavey Ln
- 1085 Village Ln
- 7181 Dada Dr Unit 11
- 1094 Vista Dr
- 1109 Ravinia Dr
- 18922 W Grand Ave
