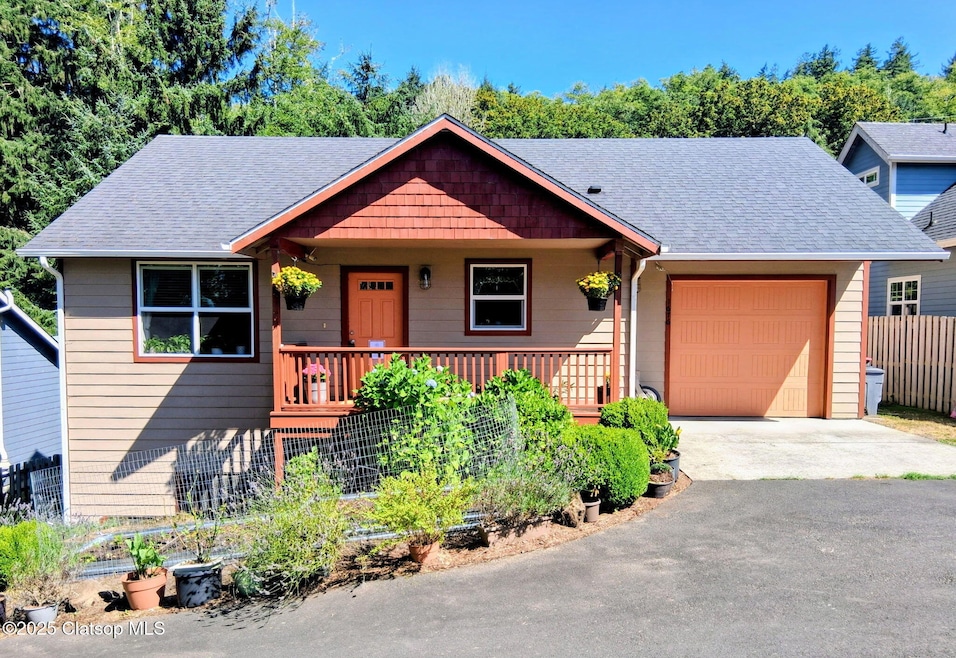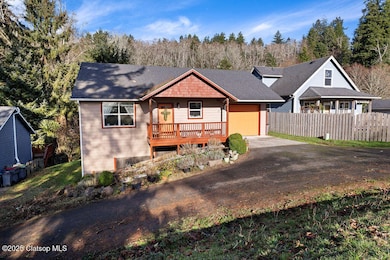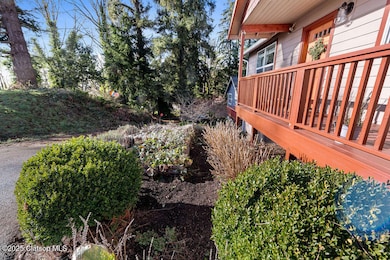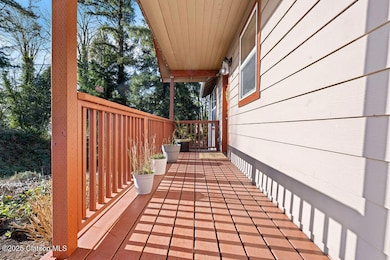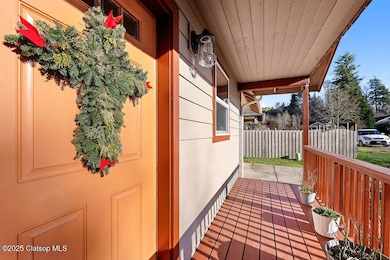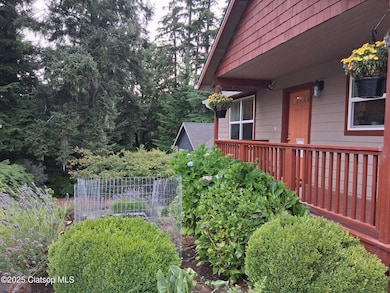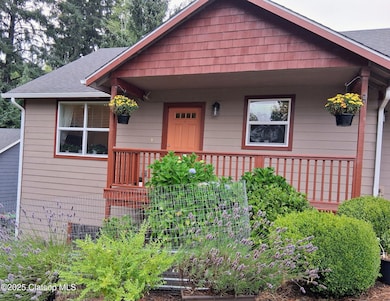1676 SE 3rd St Astoria, OR 97103
Estimated payment $3,188/month
Highlights
- Bay View
- Contemporary Architecture
- Forced Air Heating and Cooling System
- Deck
- 1 Car Attached Garage
- Accessible Bedroom
About This Home
This FULLY FURNISHED delightful Astoria residence, situated on a tranquil dead-end street, offers a serene retreat bordering a permanent green space forest. Enjoy minimal yard maintenance, the soothing presence of a small creek in the back, and seasonal views of the Lewis & Clark River are an added bonus, particularly outside of the summer months. Built in 2013, this meticulously maintained home features 3 bedrooms and 2 bathrooms, including a primary bath with double sinks and a walk-in shower. The lower floor boasts a versatile family room, and for peace of mind, a built-in fire sprinkler system is included. Designed for efficiency, the home is well-insulated and very efficient. Outdoor amenities include extra parking suitable for a boat or small RV, and a beautiful covered front deck
Home Details
Home Type
- Single Family
Est. Annual Taxes
- $3,535
Year Built
- Built in 2013
Lot Details
- 7,841 Sq Ft Lot
- Property is zoned R1
Parking
- 1 Car Attached Garage
Property Views
- Bay
- Woods
Home Design
- Contemporary Architecture
- Concrete Foundation
- Composition Roof
- Siding
Interior Spaces
- 1,800 Sq Ft Home
- 2-Story Property
- Window Treatments
- Natural lighting in basement
- Washer and Dryer
Kitchen
- Oven or Range
- Microwave
- Dishwasher
Bedrooms and Bathrooms
- 3 Bedrooms
- 2 Full Bathrooms
Utilities
- Forced Air Heating and Cooling System
- Gas Available
- Gas Water Heater
Additional Features
- Accessible Bedroom
- Deck
Map
Home Values in the Area
Average Home Value in this Area
Tax History
| Year | Tax Paid | Tax Assessment Tax Assessment Total Assessment is a certain percentage of the fair market value that is determined by local assessors to be the total taxable value of land and additions on the property. | Land | Improvement |
|---|---|---|---|---|
| 2025 | $3,634 | $181,965 | -- | -- |
| 2024 | $3,535 | $176,666 | -- | -- |
| 2023 | $3,415 | $171,521 | $0 | $0 |
| 2022 | $3,227 | $166,526 | $0 | $0 |
| 2021 | $3,138 | $161,676 | $0 | $0 |
| 2020 | $3,049 | $156,968 | $0 | $0 |
| 2019 | $2,958 | $152,397 | $0 | $0 |
| 2018 | $2,721 | $147,959 | $0 | $0 |
| 2017 | $2,606 | $143,650 | $0 | $0 |
| 2016 | $2,491 | $139,467 | $25,971 | $113,496 |
| 2015 | $2,442 | $135,406 | $25,215 | $110,191 |
| 2014 | $2,397 | $131,463 | $0 | $0 |
| 2013 | -- | $13,071 | $0 | $0 |
Property History
| Date | Event | Price | List to Sale | Price per Sq Ft | Prior Sale |
|---|---|---|---|---|---|
| 11/14/2025 11/14/25 | Price Changed | $549,000 | -1.1% | $305 / Sq Ft | |
| 10/08/2025 10/08/25 | Price Changed | $555,000 | -0.9% | $308 / Sq Ft | |
| 08/11/2025 08/11/25 | For Sale | $559,800 | -2.6% | $311 / Sq Ft | |
| 03/18/2025 03/18/25 | Off Market | $575,000 | -- | -- | |
| 01/15/2025 01/15/25 | For Sale | $575,000 | +76.9% | $319 / Sq Ft | |
| 06/05/2020 06/05/20 | Sold | $325,000 | -4.4% | $181 / Sq Ft | View Prior Sale |
| 05/22/2020 05/22/20 | Pending | -- | -- | -- | |
| 05/18/2020 05/18/20 | Price Changed | $339,900 | -1.5% | $189 / Sq Ft | |
| 05/16/2020 05/16/20 | For Sale | $345,000 | 0.0% | $192 / Sq Ft | |
| 05/12/2020 05/12/20 | Pending | -- | -- | -- | |
| 04/27/2020 04/27/20 | For Sale | $345,000 | -- | $192 / Sq Ft |
Purchase History
| Date | Type | Sale Price | Title Company |
|---|---|---|---|
| Warranty Deed | $357,000 | Ticor Title Company Of Or | |
| Warranty Deed | $329,000 | Ticor Title Company Of Or | |
| Warranty Deed | $312,000 | Ticor Title Co Of Oregon | |
| Warranty Deed | $195,000 | Ticor Title Ins Co |
Mortgage History
| Date | Status | Loan Amount | Loan Type |
|---|---|---|---|
| Open | $360,606 | New Conventional | |
| Previous Owner | $317,460 | New Conventional | |
| Previous Owner | $199,192 | VA |
Source: Clatsop Association of REALTORS®
MLS Number: 25-27
APN: 55375
