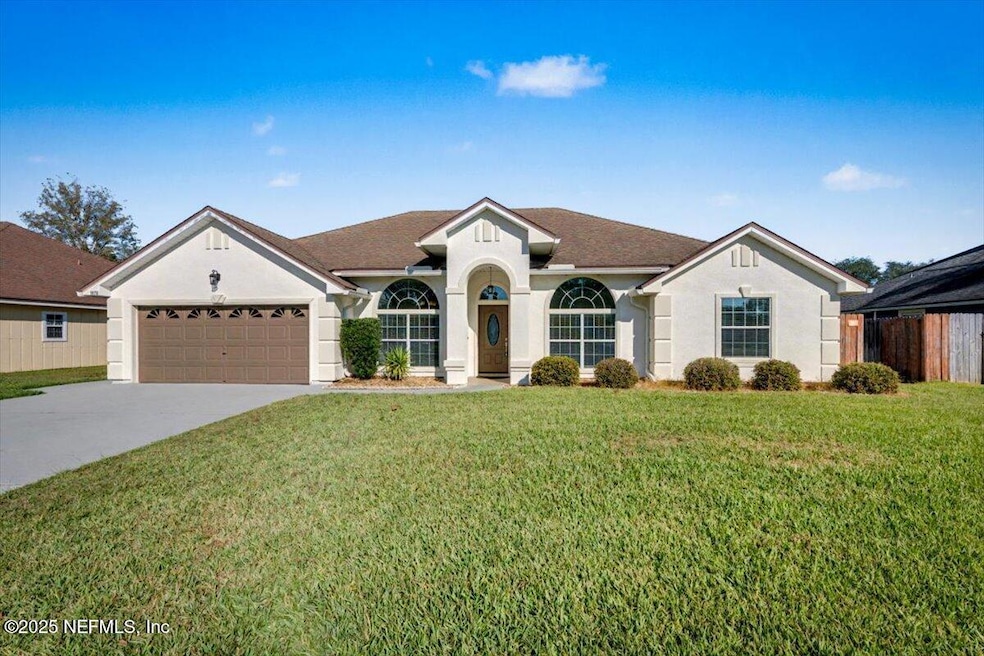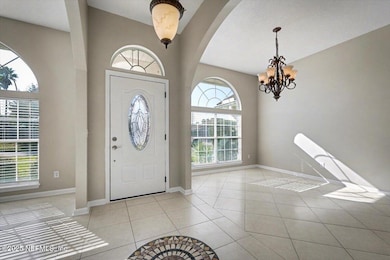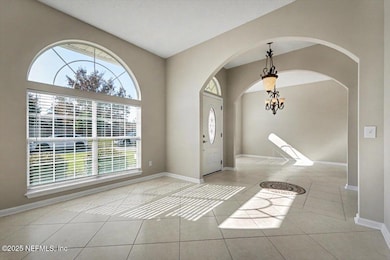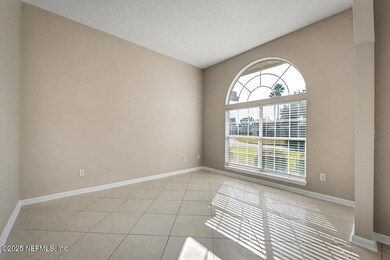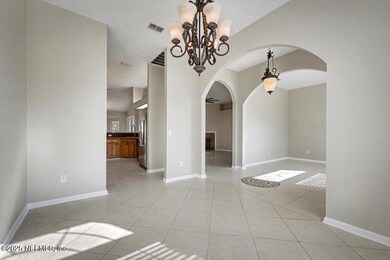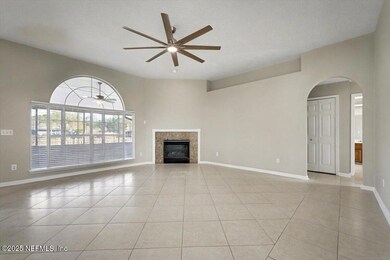1676 Trafalgar Ct Fleming Island, FL 32003
Highlights
- Home fronts a pond
- Pond View
- No HOA
- Fleming Island Elementary School Rated A
- Traditional Architecture
- Eat-In Kitchen
About This Home
Welcome to this beautifully maintained 4-bedroom, 2-bath traditional home in sought-after Fleming Island. Situated on a serene 0.25-acre lot overlooking a tranquil pond, this 2,250 sq ft residence features ceramic tile flooring, engineered wood in the bedrooms, a granite kitchen with stainless steel appliances, and a fully remodeled master shower. The enclosed Florida Room with wall-mount AC opens to a fenced backyard with a wooden deck for fishing and relaxation. Enjoy the option to join top-tier amenities including pools, tennis, golf, and waterfront parks. Zoned for A-rated schools and minutes from Baptist Hospital, NAS Jax, and Cecil Field. Lawn care, HOA dues, and pest control included. Professionally managed. $2,800 deposit, $60 application, $100 lease prep.
Home Details
Home Type
- Single Family
Est. Annual Taxes
- $5,132
Year Built
- Built in 1997
Lot Details
- 0.29 Acre Lot
- Home fronts a pond
- Back Yard Fenced
Parking
- 2 Car Garage
- Garage Door Opener
Home Design
- Traditional Architecture
Interior Spaces
- 2,163 Sq Ft Home
- 1-Story Property
- Gas Fireplace
- Entrance Foyer
- Pond Views
- Washer and Electric Dryer Hookup
Kitchen
- Eat-In Kitchen
- Breakfast Bar
- Gas Oven
- Gas Range
- Microwave
- Ice Maker
- Dishwasher
Bedrooms and Bathrooms
- 4 Bedrooms
- Split Bedroom Floorplan
- Walk-In Closet
- 2 Full Bathrooms
- Bathtub With Separate Shower Stall
Home Security
- Carbon Monoxide Detectors
- Fire and Smoke Detector
Outdoor Features
- Glass Enclosed
Schools
- Fleming Island Elementary School
- Lakeside Middle School
- Fleming Island High School
Utilities
- Central Heating and Cooling System
- Gas Water Heater
Listing and Financial Details
- Tenant pays for all utilities, gas, pest control
- 12 Months Lease Term
- Assessor Parcel Number 29042602130600278
Community Details
Overview
- No Home Owners Association
- Brighton Subdivision
Pet Policy
- Call for details about the types of pets allowed
Map
Source: realMLS (Northeast Florida Multiple Listing Service)
MLS Number: 2119101
APN: 29-04-26-021306-002-78
- 1630 Highland View Ct
- 1592 Lakeway Dr
- 1576 Sandy Springs Dr
- 1333 S Shore Dr
- 1576 Linkside Dr
- 2263 Keaton Chase Dr
- 1853 Inlet Cove Ct
- 1683 Waters Edge Dr
- 1486 Walnut Creek Dr
- 1790 N Lakeshore Dr
- 1700 Waters Edge Dr
- 2300 Spring Hill Ct
- 1571 Shelter Cove Dr
- 1704 Hunters Ridge Rd
- 1420 Green Turtle Ct
- 1868 Commodore Point Dr
- 1860 Royal Fern Ln Unit 9
- 2268 S Brook Dr
- 2299 S Brook Dr
- 1947 Rose Mallow Ln
- 1745 Pickwick Place
- 1588 Winston Ln
- 1566 Walnut Creek Dr
- 1591 Shelter Cove Dr
- 1700 Country Walk Dr
- 1488 Marsh Rabbit Way
- 2017 Pond Ridge Ct Unit 1005
- 1723 Rustling Dr
- 1563 Bay Harbor Dr
- 1717 County Road 220
- 1717 County Road 220 Unit 2102
- 1816 Cross Pines Dr
- 1664 Tall Timber Dr
- 1203 Stern Way
- 1889 Silver Point
- 1264 Pirates Cove Ln
- 1847 Silver Point
- 2819 Robinette Dr
- 1757 Theodora Ln
- 3165 Creighton Forest Dr
