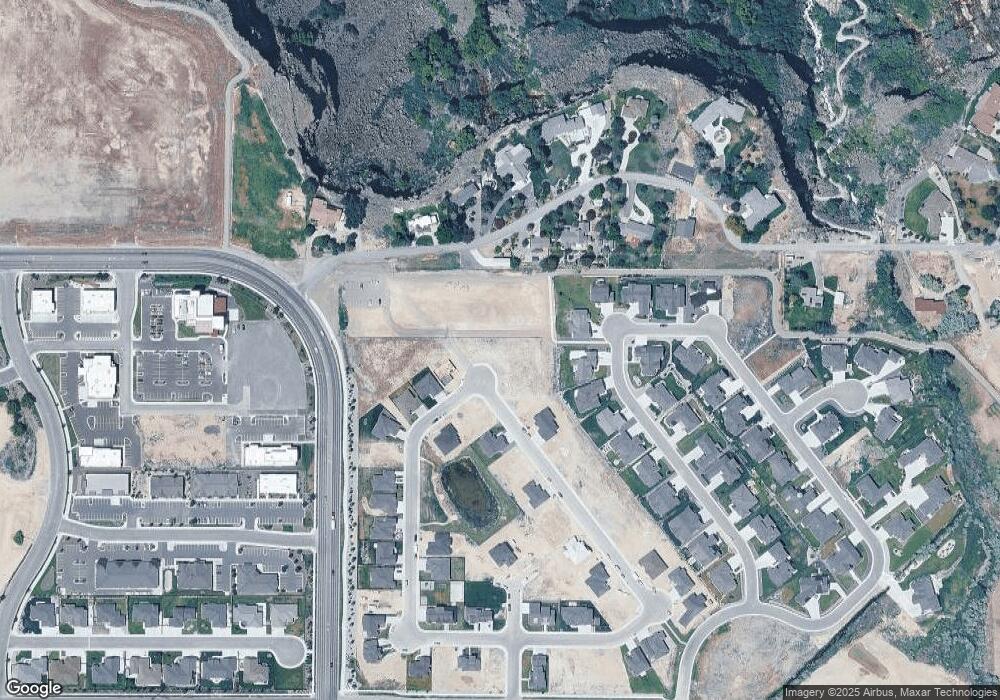1676 Tule Dr Twin Falls, ID 83301
Estimated Value: $427,000 - $588,000
4
Beds
3
Baths
2,968
Sq Ft
$179/Sq Ft
Est. Value
About This Home
This home is located at 1676 Tule Dr, Twin Falls, ID 83301 and is currently estimated at $532,425, approximately $179 per square foot. 1676 Tule Dr is a home located in Twin Falls County with nearby schools including Sawtooth Elementary School, Vera C. O'Leary Middle School, and Twin Falls Senior High School.
Ownership History
Date
Name
Owned For
Owner Type
Purchase Details
Closed on
Sep 3, 2025
Sold by
Hayden Homes Idaho Llc
Bought by
Hernandez Carlos and Smith Elara Charm
Current Estimated Value
Home Financials for this Owner
Home Financials are based on the most recent Mortgage that was taken out on this home.
Original Mortgage
$435,600
Outstanding Balance
$435,212
Interest Rate
6.58%
Mortgage Type
New Conventional
Estimated Equity
$97,213
Purchase Details
Closed on
Mar 11, 2025
Sold by
Preserve Pud Llc
Bought by
Hayden Homes Idaho Llc
Create a Home Valuation Report for This Property
The Home Valuation Report is an in-depth analysis detailing your home's value as well as a comparison with similar homes in the area
Home Values in the Area
Average Home Value in this Area
Purchase History
| Date | Buyer | Sale Price | Title Company |
|---|---|---|---|
| Hernandez Carlos | -- | Title One | |
| Hayden Homes Idaho Llc | -- | Title One |
Source: Public Records
Mortgage History
| Date | Status | Borrower | Loan Amount |
|---|---|---|---|
| Open | Hernandez Carlos | $435,600 |
Source: Public Records
Tax History Compared to Growth
Tax History
| Year | Tax Paid | Tax Assessment Tax Assessment Total Assessment is a certain percentage of the fair market value that is determined by local assessors to be the total taxable value of land and additions on the property. | Land | Improvement |
|---|---|---|---|---|
| 2025 | $273 | $127,321 | $127,321 | $0 |
| 2024 | $273 | $97,939 | $97,939 | $0 |
Source: Public Records
Map
Nearby Homes
- 1597 Tule Dr
- 1516 Tule Dr
- 1628 Tule Dr
- 1697 Tule Dr
- 1677 Tule Dr
- 1583 Lagoon Ln
- 1557 Tule Dr
- 1537 Tule Dr
- 1567 Mary Alice Lake Way
- 2312 Cattail Dr
- 1580 Clear Creek Loop
- 1599 Clear Creek Loop
- 1509 Mountain View Dr
- 1517 Mountain View Dr
- 1434 Riverbend Place
- 2148 Candlewood Ave
- 2450 Julie Ln
- 1442 Stonecrest Ct
- 1840 Candleridge Dr
- 2024 Julie Ln
- 1580 Tule Dr
- 1644 Tule Dr
- 1657 Tule Dr
- 1531 Mary Alice Lake Way
- TBD Lot 28 Block 1 Clear Creek Loop
- 1532 Tule Dr
- 1537 Clear Creek Loop
- 2162 Tule Dr
- 1533 Clear Creek Loop
- 1667 Lagoon Ln
- 1529 Clear Creek Loop
- 1529 Clear Creek Loop
- 2312 & 2278 Poleline Rd E
- Lot 3 Block 1 Clear Springs Dr
- 1541 Clear Creek Loop
- 1617 Tulle Dr
- 1525 Clear Creek Loop
- 1639 Lagoon Ln
- Lot 15 Block 2 Tule Dr
- 1513 Lagoon Ln
