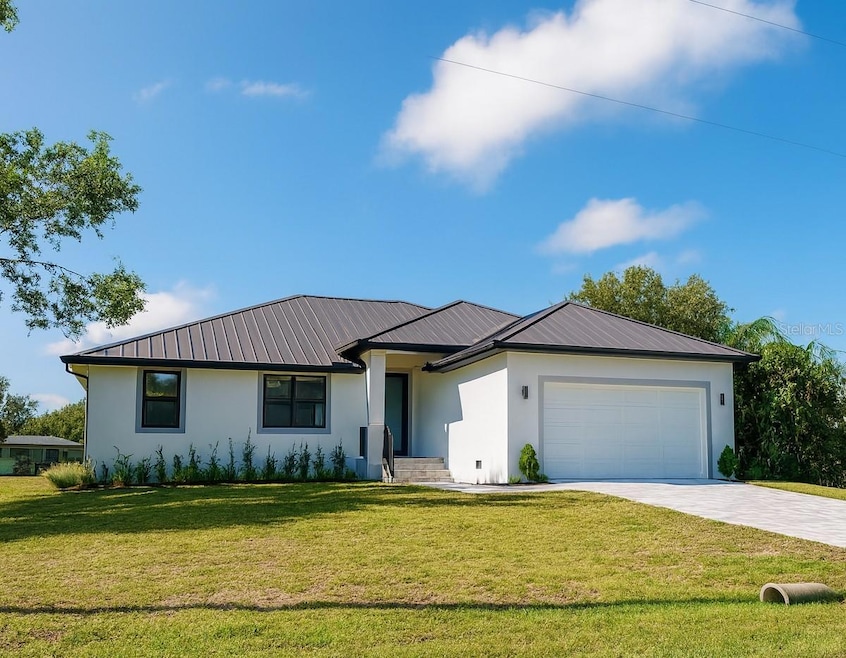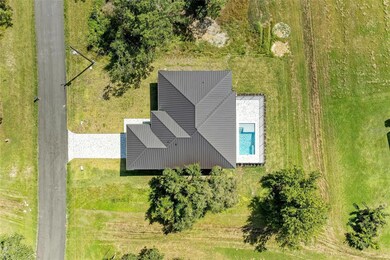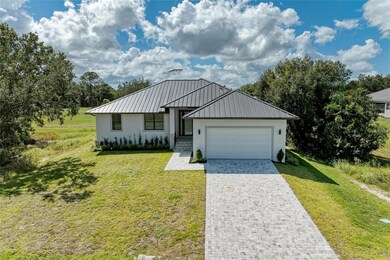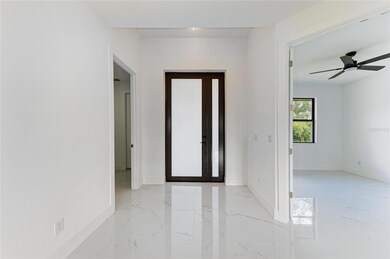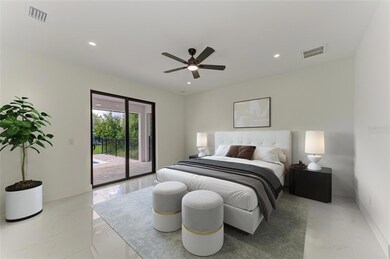16760 Acapulco Rd Punta Gorda, FL 33955
Burnt Store NeighborhoodEstimated payment $3,749/month
Highlights
- Boat Ramp
- New Construction
- Open Floorplan
- Fishing Pier
- Gunite Pool
- Florida Architecture
About This Home
One or more photo(s) has been virtually staged. JUST REDUCED 20K! Discover your dream coastal lifestyle in this brand-new 2025 custom pool home, perfectly located in the desirable harbor front community of Burnt Store Lakes—just minutes from boating, golf, and waterfront dining.
Offering 1,900+ sq ft under air (2,790 sq ft total), this spacious great room design includes 3 bedrooms, 3 baths, a den (or 4th bedroom), plus a flexible bonus space that opens to the outdoor living area, and a 2-car garage.
A striking front elevation with multiple tile roof lines, paver driveway, and designer lighting creates strong curb appeal. Inside, 10-ft ceilings, 8-ft doors, and gleaming tile floors highlight the bright, open layout.
The kitchen showcases granite countertops, premium appliances, upgraded cabinetry, and a large island with bar seating—ideal for casual dining and entertaining. The adjoining dining and flex areas overlook the pool and lanai, creating a seamless indoor-outdoor connection.
The owner’s suite offers private pool access, dual walk-in closets, double vanities, and a glass-enclosed shower. Guest rooms are spacious and filled with natural light, while the den provides an inviting home office or guest retreat.
Step outside to experience true Florida living—an expansive lanai, extended sun patio, and sparkling pool from your own private oasis for relaxation and gatherings. Live where every day feels like a getaway.
Nestled along Punta Gorda’s Burnt Store Corridor, this beautiful community places you just moments from Burnt Store Marina & Country Club, where boating adventures, championship golf, tennis, and waterfront dining await. Enjoy sunrise cruises, afternoons on the course, and evenings overlooking the marina—all part of the relaxed, tropical lifestyle that makes this area so special.
With a low annual HOA fee of just $494, Burnt Store Lakes offers the best of Southwest Florida living—conveniently located only 30 minutes from Punta Gorda Airport and about an hour from Fort Myers Airport.
Listing Agent
ALLISON JAMES ESTATES & HOMES Brokerage Phone: 941-500-4922 License #3067761 Listed on: 10/11/2025

Co-Listing Agent
ALLISON JAMES ESTATES & HOMES Brokerage Phone: 941-500-4922 License #3139930
Home Details
Home Type
- Single Family
Est. Annual Taxes
- $932
Year Built
- Built in 2025 | New Construction
Lot Details
- 9,599 Sq Ft Lot
- North Facing Home
- Irrigation Equipment
- Property is zoned RSF3.5
HOA Fees
- $41 Monthly HOA Fees
Parking
- 2 Car Attached Garage
Home Design
- Florida Architecture
- Stem Wall Foundation
- Metal Roof
- Concrete Siding
- Block Exterior
Interior Spaces
- 1,972 Sq Ft Home
- 1-Story Property
- Open Floorplan
- High Ceiling
- Sliding Doors
- Great Room
- Combination Dining and Living Room
- Den
- Ceramic Tile Flooring
- Park or Greenbelt Views
Kitchen
- Range
- Microwave
- Dishwasher
Bedrooms and Bathrooms
- 3 Bedrooms
- Split Bedroom Floorplan
- En-Suite Bathroom
- Walk-In Closet
- Bathtub With Separate Shower Stall
Laundry
- Laundry Room
- Dryer
- Washer
Outdoor Features
- Gunite Pool
- Fishing Pier
- Property is near a marina
- Limited Water Access
- Boat Ramp
- Private Mailbox
Location
- Property is near golf course
Utilities
- Central Heating and Cooling System
- Cable TV Available
Listing and Financial Details
- Visit Down Payment Resource Website
- Legal Lot and Block 5 / 906
- Assessor Parcel Number 422331207001
Community Details
Overview
- Association fees include management
- Dawn Caniff Association, Phone Number (941) 639-5881
- Visit Association Website
- Burnt Store Lakes Community
- Punta Gorda Isles Sec 21 Subdivision
- The community has rules related to deed restrictions
Recreation
- Boat Ramp
- Community Playground
- Park
Map
Home Values in the Area
Average Home Value in this Area
Tax History
| Year | Tax Paid | Tax Assessment Tax Assessment Total Assessment is a certain percentage of the fair market value that is determined by local assessors to be the total taxable value of land and additions on the property. | Land | Improvement |
|---|---|---|---|---|
| 2025 | $932 | $34,000 | $34,000 | -- |
| 2024 | $920 | $34,000 | $34,000 | -- |
| 2023 | $920 | $34,000 | $34,000 | $0 |
| 2022 | $850 | $28,900 | $28,900 | $0 |
| 2021 | $531 | $8,500 | $8,500 | $0 |
| 2020 | $523 | $8,500 | $8,500 | $0 |
| 2019 | $553 | $11,050 | $11,050 | $0 |
| 2018 | $533 | $11,050 | $11,050 | $0 |
| 2017 | $536 | $12,750 | $12,750 | $0 |
| 2016 | $280 | $7,405 | $0 | $0 |
| 2015 | $264 | $6,732 | $0 | $0 |
| 2014 | $226 | $6,120 | $0 | $0 |
Property History
| Date | Event | Price | List to Sale | Price per Sq Ft | Prior Sale |
|---|---|---|---|---|---|
| 11/06/2025 11/06/25 | Price Changed | $699,000 | -2.8% | $354 / Sq Ft | |
| 10/24/2025 10/24/25 | Price Changed | $719,000 | -4.0% | $365 / Sq Ft | |
| 10/11/2025 10/11/25 | For Sale | $749,000 | +7784.2% | $380 / Sq Ft | |
| 01/15/2021 01/15/21 | Sold | $9,500 | -4.9% | -- | View Prior Sale |
| 12/15/2020 12/15/20 | Pending | -- | -- | -- | |
| 10/28/2020 10/28/20 | For Sale | $9,990 | 0.0% | -- | |
| 09/26/2020 09/26/20 | Pending | -- | -- | -- | |
| 11/13/2019 11/13/19 | Price Changed | $9,990 | -22.6% | -- | |
| 03/27/2019 03/27/19 | For Sale | $12,900 | -- | -- |
Purchase History
| Date | Type | Sale Price | Title Company |
|---|---|---|---|
| Warranty Deed | $40,000 | Hometown Title & Closing Servi | |
| Warranty Deed | $9,500 | Stewart Title Company | |
| Interfamily Deed Transfer | -- | Stewart Title Company | |
| Quit Claim Deed | $100 | Stewart Title |
Source: Stellar MLS
MLS Number: C7515644
APN: 422331207001
- 16574 Cape Horn Blvd
- 16641 Acapulco Rd
- 16720 Acapulco Rd
- 16717 Acapulco Rd
- 16811 Acapulco Rd
- 16818 Acapulco Rd
- 16819 Acapulco Rd
- 16842 Acapulco Rd
- 16506 Cape Horn Blvd
- 16851 Acapulco Rd
- 17048 Monza Rd
- 16494 Togas Way
- 17261 Cape Horn Blvd
- 17237 Cape Horn Blvd
- 16451 Cape Horn Blvd
- 17245 Cape Horn Blvd
- 17240 Cape Horn Blvd
- 17277 Cape Horn Blvd
- 17127 Cape Horn Blvd
- 17021 Monza Rd
- 25061 Doredo Dr
- 24378 Belize Ct
- 17200 Acapulco Rd Unit 123
- 25372 Estrada Cir
- 16572 San Edmundo Rd Unit 122
- 16245 Paloma Ct
- 24351 Baltic Ave Unit 204
- 16076 Badalona Dr
- 16363 Alcira Cir
- 24417 Baltic Ave Unit 1102
- 25361 Doredo Dr
- 25369 Doredo Dr
- 25360 Puerta Dr
- 16063 Dinal Dr
- 25483 Doredo Dr
- 25467 Doredo Dr
- 16110 Alcira Cir
- 25299 Cadiz Dr
- 4017 Big Pass Ln
- 4005 Big Pass Ln
