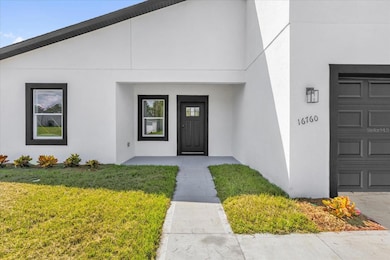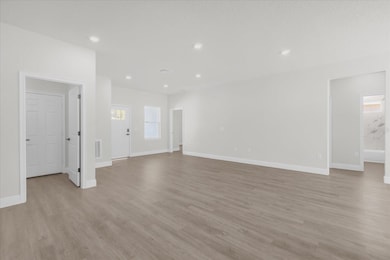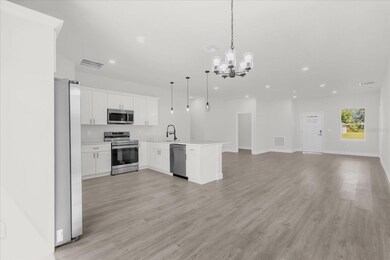Estimated payment $1,696/month
Highlights
- New Construction
- Freestanding Bathtub
- 2 Car Attached Garage
- Open Floorplan
- No HOA
- Living Room
About This Home
Don’t miss this incredible opportunity! Welcome to this stunning brand-new construction offering 1,865 square feet of thoughtfully designed living space. This modern 4-bedroom, 3-bathroom home features an open-concept layout filled with natural light, luxury vinyl flooring throughout, and high-end finishes that elevate every corner of the interior. The contemporary kitchen is a true highlight, equipped with quartz countertops, stainless steel appliances, sleek white cabinetry, and stylish pendant lighting above the expansive island – perfect for both everyday living and entertaining. The spacious primary suite offers a private retreat, complete with two walk-in closets and a spa-inspired bathroom featuring a freestanding soaking tub, a separate tiled shower with matte black fixtures, and a double vanity with quartz countertops. The additional bedrooms are generously sized, each with access to beautifully designed full bathrooms, providing comfort and privacy for family members or guests. The laundry room includes hookups for a utility sink and offers plenty of space for storage and convenience. Step outside through the sliding glass doors to a large backyard, offering ample space for entertaining, relaxing, or future customizations. Situated on a quiet street, this home delivers privacy, comfort, and modern elegance in one complete package. With no HOA restrictions, a two-car garage, and a long driveway, this property is ready for you to move in and enjoy all the benefits of new construction in a growing area.
Listing Agent
TALENT REALTY SOLUTIONS Brokerage Phone: (407) 630-2478 License #3451028 Listed on: 10/21/2025
Home Details
Home Type
- Single Family
Est. Annual Taxes
- $351
Year Built
- Built in 2025 | New Construction
Lot Details
- 10,019 Sq Ft Lot
- Lot Dimensions are 80x125
- Northeast Facing Home
- Property is zoned R1
Parking
- 2 Car Attached Garage
Home Design
- Slab Foundation
- Shingle Roof
- Block Exterior
Interior Spaces
- 1,865 Sq Ft Home
- Open Floorplan
- Pendant Lighting
- Living Room
- Dining Room
- Laundry Room
Kitchen
- Convection Oven
- Microwave
- Dishwasher
- Disposal
Flooring
- Tile
- Vinyl
Bedrooms and Bathrooms
- 4 Bedrooms
- 3 Full Bathrooms
- Freestanding Bathtub
- Soaking Tub
Utilities
- Central Air
- Heating Available
- Electric Water Heater
- 1 Septic Tank
Community Details
- No Home Owners Association
- Marion Oaks Un 06 Subdivision
Listing and Financial Details
- Visit Down Payment Resource Website
- Legal Lot and Block 19 / 735
- Assessor Parcel Number 8006-0735-19
Map
Home Values in the Area
Average Home Value in this Area
Property History
| Date | Event | Price | List to Sale | Price per Sq Ft |
|---|---|---|---|---|
| 10/21/2025 10/21/25 | For Sale | $317,990 | -- | $171 / Sq Ft |
Source: Stellar MLS
MLS Number: O6352845
- 16610 SW 50th Cir
- 0 SW 166th Loop
- 0 SW 50th Cir Unit 6 MFROM700773
- TBA SW 55th Court Rd
- 0 Marion Oaks Golf Way Unit MFROM700069
- 566 Marion Oaks Blvd
- 5119 SW 165th Place
- 5305 SW 170th Street Rd
- 16837 SW 47th Court Rd
- 5027 SW 165th Street Rd
- 5037 SW 165th Street Rd
- 0 Marion Oaks Golf Rd Unit MFROM671406
- 4947 SW 166th Loop
- 16463 SW 55th Court Rd
- 5088 SW 165th Street Rd
- 614 Marion Oaks Blvd
- 616 Marion Oaks Blvd
- 538 Marion Oaks Blvd
- 16812 SW 47th Avenue Rd
- 0 SW 54th Court Rd Unit MFROM710689
- 563 Marion Oaks Blvd
- 5027 SW 165th Street Rd
- 16463 SW 55th Court Rd
- 242 Marion Oaks Golf Rd
- 500 Marion Oaks Blvd
- 16038 SW 49th Ct Rd
- 15890 SW 55th Avenue Rd
- 16090 SW 55th Avenue Rd
- 15905 SW 52nd Ave Rd
- 5375 SW 161st Place Rd
- 483 Marion Oaks Blvd
- 4240 SW 169th Lane Rd
- 16950 SW 44th Cir
- 5906 SW 172nd Loop
- 16816 SW 41st Avenue Rd
- 405 Marion Oaks Golf Rd
- 17135 SW 41st Ct
- 15782 SW 52nd Avenue Rd
- 15713 SW 49th Avenue Rd
- 4381 SW 159th Street Rd







