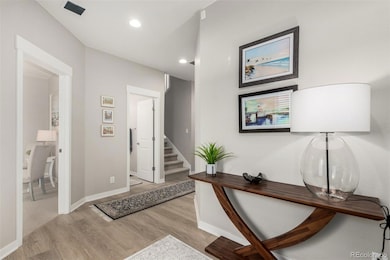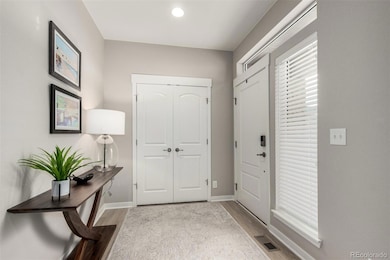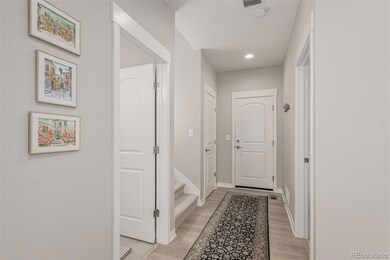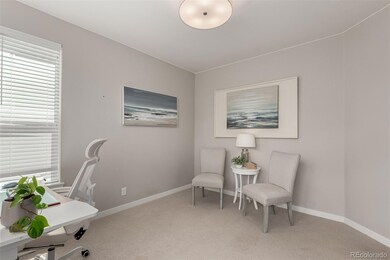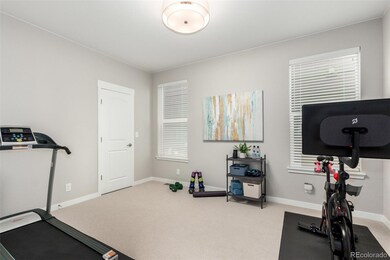16762 Tejon Ln Broomfield, CO 80023
Anthem NeighborhoodEstimated payment $4,609/month
Highlights
- Covered Patio or Porch
- 2 Car Attached Garage
- Community Playground
- Thunder Vista P-8 Rated A-
- Living Room
- Park
About This Home
Don’t miss the virtual tour—take a closer look and feel like you’re already home!
Welcome to this beautifully maintained 4-bedroom, 3.5-bathroom home with a spacious two-car garage, thoughtfully designed for elevated, flexible living. Built in 2023 and filled with premium upgrades, this home perfectly blends modern style with smart functionality.
As you enter on the main floor, you're welcomed by two versatile bedrooms and a full bathroom. One is currently used as a home office—ideal for remote work—while the other serves as a personal exercise room. This level offers comfort, privacy, and endless possibilities.
Head upstairs to the second floor, where treetop living begins. The open-concept kitchen, living room, laundry area, and primary suite are all located here—flooded with natural light and designed for effortless everyday living. The kitchen features soft-close cabinets with upgraded hinges, and the living spaces are accented with custom window blinds and upgraded light fixtures. Most outlets include USB ports, and dimmer switches are installed throughout for flexible lighting control.
The primary suite offers a calm and inviting retreat, complete with a custom-built closet system that includes a built-in dresser. The en-suite bathroom has a true spa-like feel, featuring a beautifully tiled walk-in shower complete with a luxurious rainfall showerhead and sleek finishes that make it the perfect place to unwind.
The third floor is its own luxurious guest suite, complete with a spacious walk-in closet and a private bathroom—ideal for guests, multigenerational living, or a secluded home office space.
To top it all off, the front of the home faces a well-maintained green space with mature plantings and inviting benches—a peaceful, picturesque setting right outside your front door.
Listing Agent
eXp Realty, LLC Brokerage Email: alicia.strohmeyer@exprealty.com,303-945-9697 License #100093202 Listed on: 04/24/2025

Home Details
Home Type
- Single Family
Est. Annual Taxes
- $7,010
Year Built
- Built in 2023
Lot Details
- 2,300 Sq Ft Lot
- Property is zoned PUD
HOA Fees
- $79 Monthly HOA Fees
Parking
- 2 Car Attached Garage
- Dry Walled Garage
Home Design
- Frame Construction
- Composition Roof
Interior Spaces
- 2,279 Sq Ft Home
- 3-Story Property
- Ceiling Fan
- Living Room
- Dining Room
- Laundry Room
Kitchen
- Oven
- Range
- Microwave
- Dishwasher
- Disposal
Flooring
- Carpet
- Laminate
Bedrooms and Bathrooms
- Primary Bathroom is a Full Bathroom
Home Security
- Carbon Monoxide Detectors
- Fire and Smoke Detector
Outdoor Features
- Covered Patio or Porch
Schools
- Thunder Vista Elementary And Middle School
- Legacy High School
Utilities
- Forced Air Heating and Cooling System
- Tankless Water Heater
Listing and Financial Details
- Exclusions: Washer, Dryer, Curtains, Security Equipment, Seller's Personal Property and Staging Items
- Property held in a trust
- Assessor Parcel Number R8874573
Community Details
Overview
- Association fees include recycling, snow removal, trash
- Baseline Community Assocation Association, Phone Number (720) 464-5164
- North Park Filing 6 Subdivision
Recreation
- Community Playground
- Park
- Trails
Map
Home Values in the Area
Average Home Value in this Area
Tax History
| Year | Tax Paid | Tax Assessment Tax Assessment Total Assessment is a certain percentage of the fair market value that is determined by local assessors to be the total taxable value of land and additions on the property. | Land | Improvement |
|---|---|---|---|---|
| 2025 | $7,010 | $47,520 | $10,720 | $36,800 |
| 2024 | $7,010 | $42,900 | $9,870 | $33,030 |
| 2023 | $5,581 | $39,020 | $11,120 | $27,900 |
| 2022 | $2,982 | $18,110 | $18,110 | $0 |
| 2021 | $2,460 | $15,050 | $15,050 | $0 |
| 2020 | $333 | $2,020 | $2,020 | $0 |
Property History
| Date | Event | Price | List to Sale | Price per Sq Ft |
|---|---|---|---|---|
| 04/24/2025 04/24/25 | For Sale | $750,000 | -- | $329 / Sq Ft |
Purchase History
| Date | Type | Sale Price | Title Company |
|---|---|---|---|
| Special Warranty Deed | $731,000 | None Listed On Document | |
| Special Warranty Deed | $897,624 | New Title Company Name |
Source: REcolorado®
MLS Number: 7225903
APN: 1573-04-2-12-365
- 16688 Tejon St
- 2211 W 166th Ave
- 2734 W 167th Place
- 2277 W 166th Ln
- 1781 W 166th Ave
- 16558 Shoshone Place
- 2076 Alcott Way
- 1775 W 166th Ave
- 2108 Alcott Way
- 1986 W 166th Dr
- 1751 Peak Loop
- 1643 Alcott Way
- 16598 Peak St
- 1617 Alcott Way
- 16586 Peak St
- Overlook Plan at Parkside West at Baseline
- Beacon Plan at Parkside West at Baseline
- 1929 W 165th Way
- 16586 Shoshone Place
- 16576 Shoshone St
- 16785 Sheridan Pkwy
- 2092 Alcott Way
- 1752 W 167th Ave
- 16554 Shoshone Place
- 16600 Peak St
- 16893 Palisade Loop
- 3315 Chapin Place
- 1465 Blue Sky Cir
- 2875 Blue Sky Cir Unit 4-208
- 16815 Huron St
- 2875 Blue Sky Cir Unit 4-203
- 706 176th Ave
- 16105 Washington St
- 17656 Olive St
- 663 W 148th Ave
- 747 Raindance St
- 14770 Orchard Pkwy
- 14705 Orchard Pkwy
- 4731 Raven Run
- 1649 Marquette Aly

