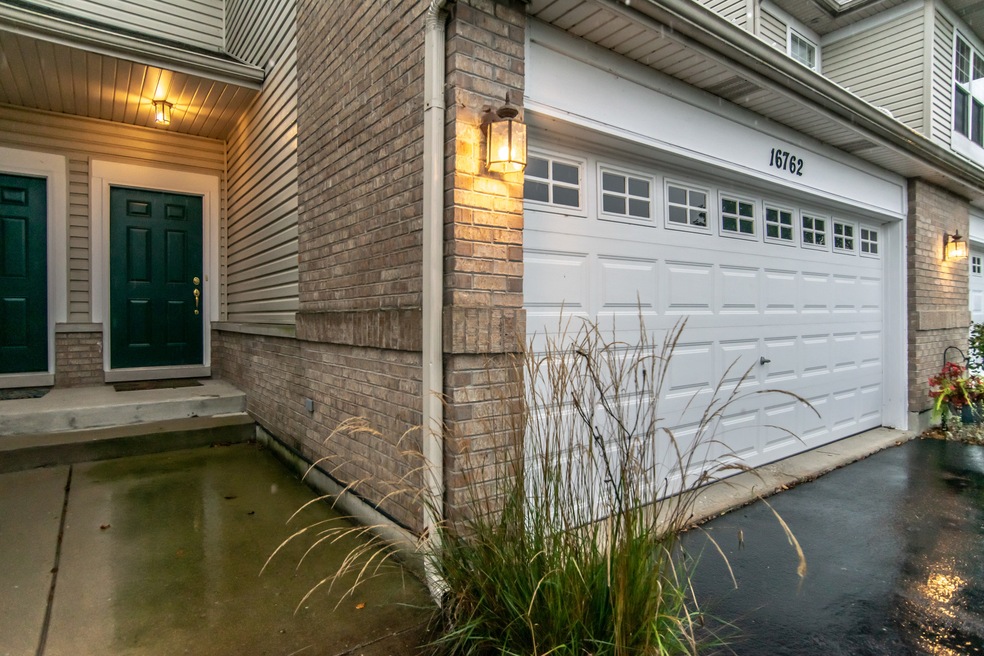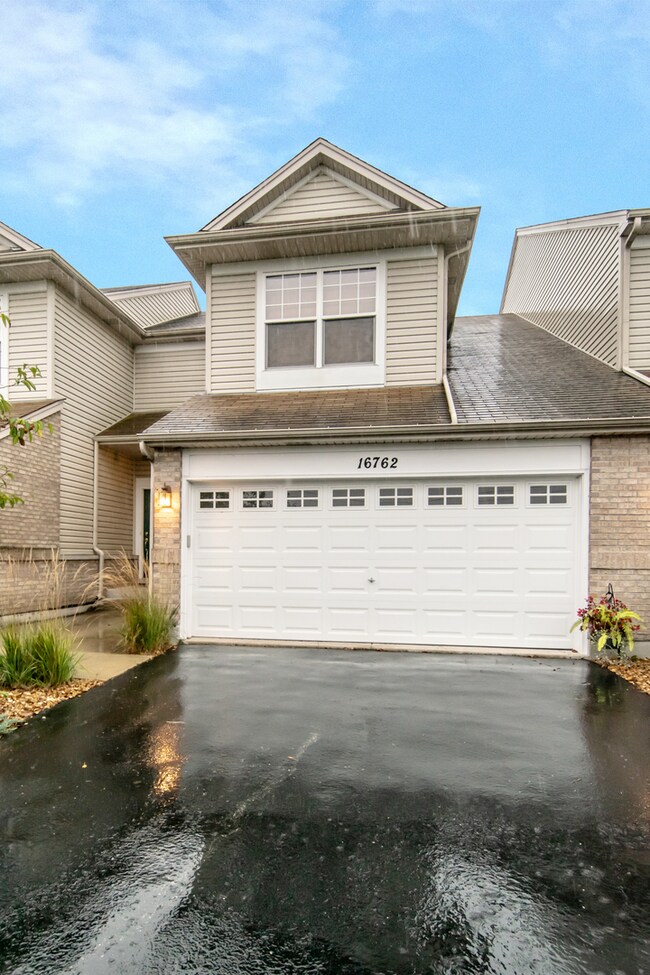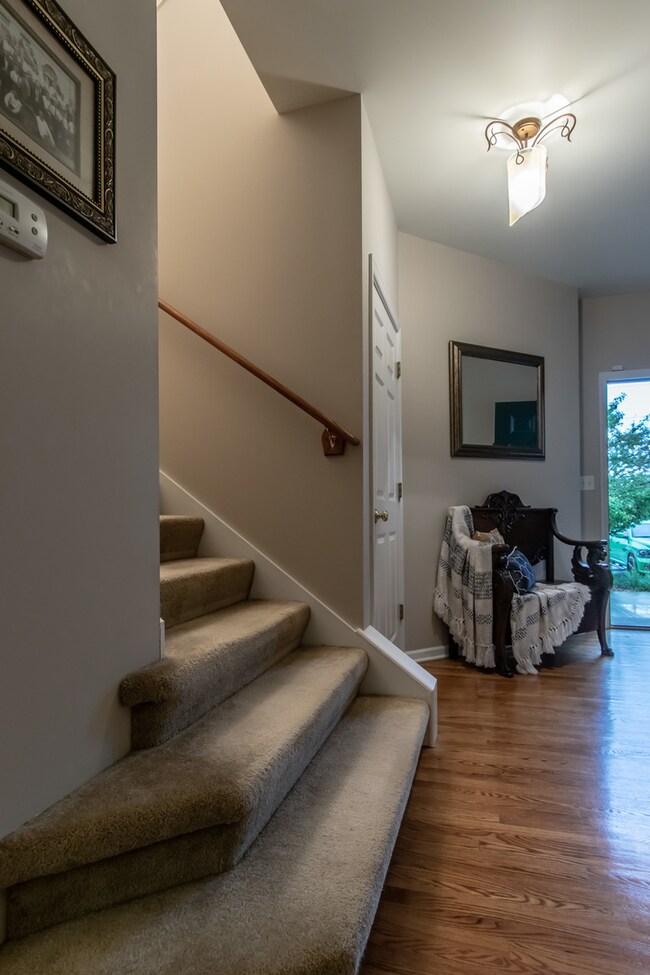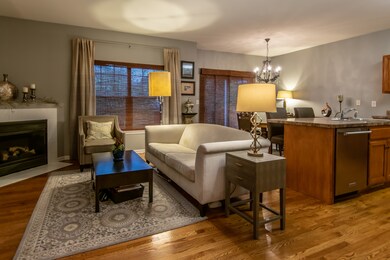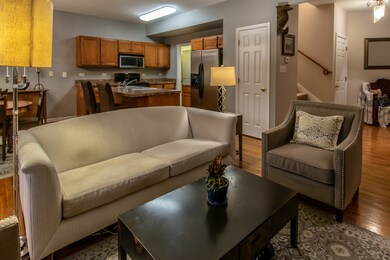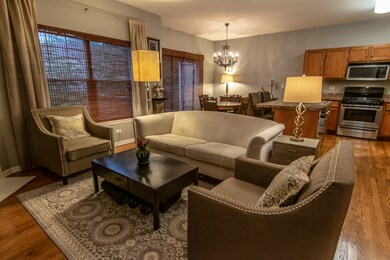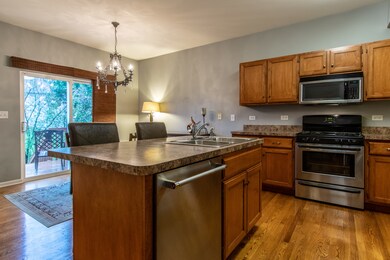
16762 Winding Creek Rd Plainfield, IL 60586
East Plainfield NeighborhoodAbout This Home
As of January 2025TOTALLY A HUGE WOW! 3 minutes to the expressway and shopping! Located on a cul de sac and near the park district wooded area, Lily Cache Creek and walking distance to Van Horn Woods, BMX training park, public dog park and a stocked fishing hole, you HAVE to see this beautiful 4 bedroom, 3.1 bath townhouse that is absolutely adorable. Cute hardwood floor entrance to a real charming house. Hardwood in living room with gas fireplace. Sweet kitchen with all appliances staying and Brakur cabinets (also in bathrooms). Dishwasher 2015. Dining/breakfast area in front of patio doors that leads to newly stained deck. Main floor laundry, 1/2 bath and 2 car garage. Upstairs are 3 bedrooms with 2 full baths. Master bathroom has dual sinks. Basement has a family room, bedroom and another full bath. Property freshly painted and all window treatments will stay.
Last Agent to Sell the Property
HomeSmart Realty Group, IL License #475145469 Listed on: 11/08/2019

Townhouse Details
Home Type
Townhome
Est. Annual Taxes
$5,673
Year Built
2007
Lot Details
0
HOA Fees
$170 per month
Parking
2
Listing Details
- Property Type: Attached Single
- General Information: School Bus Service
- Unit Floor Level: 1
- Age: 11-15 Years
- Full Bathrooms: 3
- Half Bathrooms: 1
- Number Interior Fireplaces: 1
- Ownership: Fee Simple
- Total Full or Half Bathrooms: 3.1
- Estimated Year Built: 2007
- Type Attached: Townhouse-2 Story
- Special Features: None
- Property Sub Type: Townhouses
- Stories: 2
- Year Built: 2007
Interior Features
- Number Of Rooms: 7
- Living Room: Dimensions: 13X15, On Level: Main Level, Flooring: Hardwood
- Appliances: Oven/Range, Microwave, Dishwasher, Refrigerator
- Equipment: Security System, CO Detectors
- Fireplace Location: Living Room
- Basement: Full
- Basement: Finished
- Basement Bathrooms: Yes
- Bedrooms All Levels: 4
- Below Grade Bedrooms: 1
- Primary Bedroom Bath: Full
- Above Grade Bedrooms: 3
- Laundry: Dimensions: 5X6, On Level: Main Level, Flooring: Hardwood
- Dining Room: Dimensions: 11X10, On Level: Main Level, Flooring: Hardwood
- Kitchen Type: Dimensions: 11X9, On Level: Main Level, Flooring: Hardwood
- Kitchen Type: Island, Pantry-Closet
- Additional Rooms: No additional rooms
- Master Bedroom: Dimensions: 12X13, On Level: 2nd Level, Flooring: Carpet
- Bedroom 2: Dimensions: 11X11, On Level: 2nd Level, Flooring: Carpet
- Bedroom 3: Dimensions: 16X11, On Level: 2nd Level, Flooring: Carpet
- Bedroom 4: Dimensions: 11X10, On Level: Basement, Flooring: Other
- Dining Room Type: Combined w/ FamRm
Exterior Features
- Foundation: Concrete
- Exterior Building Type: Brick
- Roof Type: Asphalt/Glass (Shingles)
- Exterior Property Features: Deck
Garage/Parking
- Number of Cars: 2
- Parking: Garage
- Garage Type: Attached
- Garage Details: Garage Door Opener(s)
- Garage On Site: Yes
- Number Garage Spaces: 2
- Driveway: Asphalt
- Parking Included In Price: Yes
- Garage Ownership: Owned
Utilities
- Air Conditioner: Central Air
- Water: Public
- Sewer: Sewer-Public
- Heating Fuel: Gas, Forced Air
Condo/Co-op/Association
- Max Pet Weight: 999
- Pets Allowed: Yes
- Fee Frequency: Monthly
- Management: Manager Off-site
- Pet Information: Cats OK, Dogs OK
- Common Area Amenities: Bike Room/Bike Trails
- Assessment Includes: Common Insurance, Exterior Maintenance, Lawn Care, Scavenger, Snow Removal
- Assessment Association Fees: 170
Schools
- School District: 202
- Elementary School: River View Elementary School
- Middle School: Timber Ridge Middle School
- High School: Plainfield Central High School
- Junior High Dist: 202
Lot Info
- Lot Dimensions: 40X120
- Lot Description: Common Grounds, Cul-de-sac, Forest Preserve Adjacent
- Parcel Identification Number: 0603261070490000
Multi Family
- Total Number Unitsin Building: 4
- Number Stories: 2
Tax Info
- Taxes: 4249.04
Ownership History
Purchase Details
Home Financials for this Owner
Home Financials are based on the most recent Mortgage that was taken out on this home.Purchase Details
Home Financials for this Owner
Home Financials are based on the most recent Mortgage that was taken out on this home.Purchase Details
Home Financials for this Owner
Home Financials are based on the most recent Mortgage that was taken out on this home.Purchase Details
Home Financials for this Owner
Home Financials are based on the most recent Mortgage that was taken out on this home.Similar Homes in Plainfield, IL
Home Values in the Area
Average Home Value in this Area
Purchase History
| Date | Type | Sale Price | Title Company |
|---|---|---|---|
| Warranty Deed | $299,900 | Old Republic Title | |
| Warranty Deed | $206,000 | Fidelity National Title Ins | |
| Deed | $152,500 | Ticor Title Insurance Co | |
| Corporate Deed | $241,500 | Ticor Title |
Mortgage History
| Date | Status | Loan Amount | Loan Type |
|---|---|---|---|
| Open | $290,900 | New Conventional | |
| Previous Owner | $195,700 | New Conventional | |
| Previous Owner | $120,000 | New Conventional | |
| Previous Owner | $150,473 | FHA | |
| Previous Owner | $245,579 | Purchase Money Mortgage |
Property History
| Date | Event | Price | Change | Sq Ft Price |
|---|---|---|---|---|
| 01/24/2025 01/24/25 | Sold | $299,900 | -3.2% | $190 / Sq Ft |
| 12/20/2024 12/20/24 | Pending | -- | -- | -- |
| 11/22/2024 11/22/24 | Price Changed | $309,900 | -1.6% | $196 / Sq Ft |
| 11/07/2024 11/07/24 | For Sale | $315,000 | +52.9% | $200 / Sq Ft |
| 12/31/2019 12/31/19 | Sold | $206,000 | -6.4% | -- |
| 11/22/2019 11/22/19 | Pending | -- | -- | -- |
| 11/08/2019 11/08/19 | For Sale | $220,000 | -- | -- |
Tax History Compared to Growth
Tax History
| Year | Tax Paid | Tax Assessment Tax Assessment Total Assessment is a certain percentage of the fair market value that is determined by local assessors to be the total taxable value of land and additions on the property. | Land | Improvement |
|---|---|---|---|---|
| 2023 | $5,673 | $76,721 | $6,989 | $69,732 |
| 2022 | $5,006 | $67,676 | $6,165 | $61,511 |
| 2021 | $4,713 | $63,249 | $5,762 | $57,487 |
| 2020 | $4,639 | $61,455 | $5,599 | $55,856 |
| 2019 | $4,464 | $58,557 | $5,335 | $53,222 |
| 2018 | $4,249 | $55,017 | $5,012 | $50,005 |
| 2017 | $4,104 | $52,283 | $4,763 | $47,520 |
| 2016 | $3,990 | $49,865 | $4,543 | $45,322 |
| 2015 | $3,744 | $46,712 | $4,256 | $42,456 |
| 2014 | $3,744 | $45,063 | $4,106 | $40,957 |
| 2013 | $3,744 | $45,063 | $4,106 | $40,957 |
Agents Affiliated with this Home
-
O
Seller's Agent in 2025
Oscar Ortiz
Vista Realty Group LLC
-
J
Buyer's Agent in 2025
Jose Cortez
Golden Enterprise Realty Inc
-
L
Seller's Agent in 2019
LaNita Cates
HomeSmart Realty Group, IL
-
H
Buyer's Agent in 2019
Heather Bejda
Berkshire Hathaway HomeServices Chicago
Map
Source: Midwest Real Estate Data (MRED)
MLS Number: MRD10569845
APN: 06-03-26-107-049
- 16636 Winding Creek Rd
- 16725 Hazelwood Dr
- 16529 Edgewood Dr
- 16527 S Ivy Ln
- 2901 Woodside Dr Unit 116
- 2425 Lockner Blvd
- 3502 Lake Side Cir
- 16410 S Howard St
- 25747 Yorkshire Dr
- 2718 Lake Side Cir
- 2517 Oak Tree Ln
- 16120 S Lawrence St
- 16320 S Howard St Unit 10
- 23122 W Hickory Ln
- 23336 W Peterson Dr
- 3411 Caton Farm Rd
- 23545 W Rueben St
- 4118 Rivertowne Dr Unit 1
- 2328 Woodhill Ct Unit 2
- 2326 Woodhill Ct
