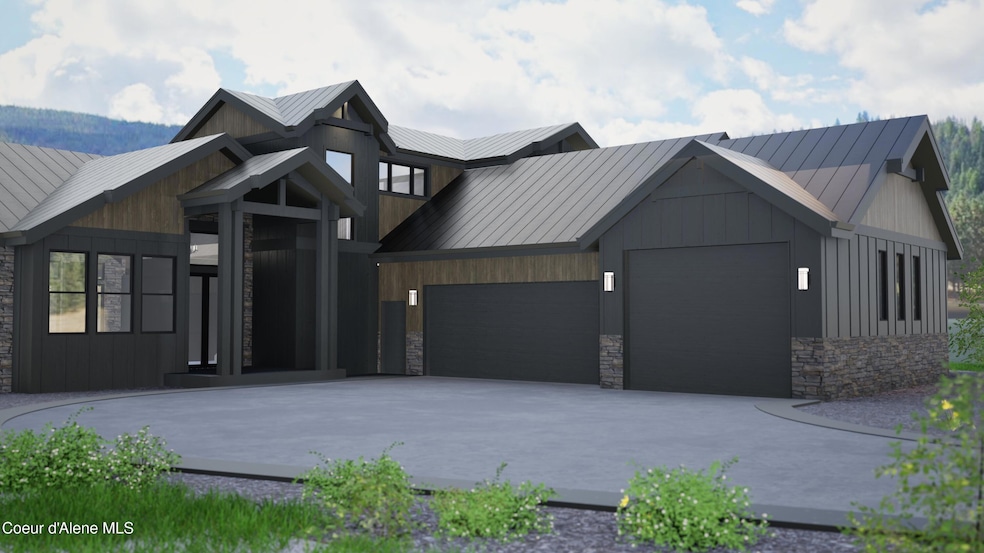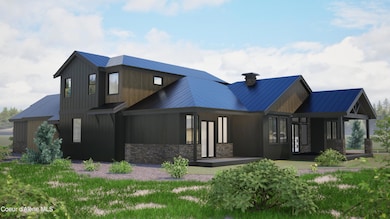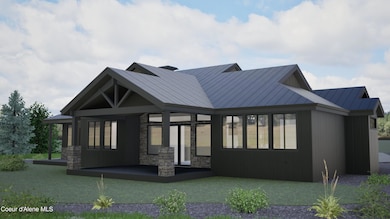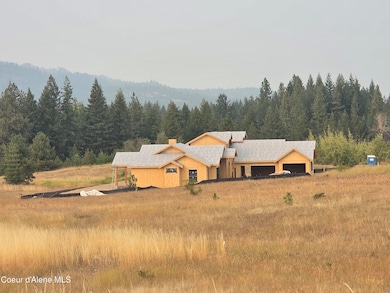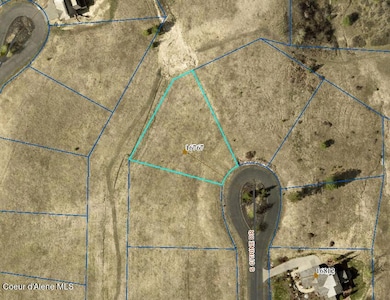16767 S Citrine Dr Coeur D'Alene, ID 83814
Rockford Bay NeighborhoodEstimated payment $13,180/month
Highlights
- Mountain View
- Lawn
- Covered Patio or Porch
- Wood Flooring
- Wine Refrigerator
- Walk-In Pantry
About This Home
This exquisite new-construction residence offers nearly 3,400 sq. ft. of thoughtfully designed living space in the highly sought-after Black Rock Golf community.
The home features three private master suites plus a dedicated office, providing comfort and flexibility for every lifestyle. The gourmet kitchen is a true showpiece with European-style frameless cabinetry, a spacious butler pantry, and premium Thermador appliances including a 36'' dual-range stove, 48'' refrigerator, double wall ovens, and wine coolers.
Modern amenities include Sonos sound system, surveillance and security system, pre-wired internet, and a 3-zone HVAC. The primary suite offers a double stack washer and dryer in the closet, with an additional laundry set in the main laundry room.
Custom finishes include tongue-and-groove ceilings with exposed beams, hardwood flooring, premium hardware and fixtures, and expansive Pella windows that fill the home with natural light. Outdoor living is enhanced by a spacious covered patio with built-in heaters. The 3-car garage features epoxy flooring and a mini-split heating/cooling system. The property is also pre-wired for a hot tub.
A perfect blend of modern luxury and efficiency, designed for elegance and comfort in every detail!
Home Details
Home Type
- Single Family
Est. Annual Taxes
- $429
Year Built
- Built in 2025
Lot Details
- 0.54 Acre Lot
- Open Space
- Southern Exposure
- Landscaped
- Level Lot
- Open Lot
- Backyard Sprinklers
- Lawn
HOA Fees
- $231 Monthly HOA Fees
Parking
- Attached Garage
Property Views
- Mountain
- Territorial
- Neighborhood
Home Design
- Concrete Foundation
- Frame Construction
- Metal Roof
- Lap Siding
- Stone Exterior Construction
- Cedar
- Stone
Interior Spaces
- 3,382 Sq Ft Home
- Multi-Level Property
- Fireplace
- Crawl Space
Kitchen
- Walk-In Pantry
- Built-In Double Oven
- Electric Oven or Range
- Freezer
- Dishwasher
- Wine Refrigerator
- Kitchen Island
- Disposal
Flooring
- Wood
- Tile
Bedrooms and Bathrooms
- 3 Bedrooms | 2 Main Level Bedrooms
- 4 Bathrooms
Laundry
- Laundry Room
- Electric Dryer
- Washer
Home Security
- Home Security System
- Smart Thermostat
Outdoor Features
- Covered Patio or Porch
- Exterior Lighting
- Rain Gutters
Utilities
- Forced Air Heating and Cooling System
- Heating System Uses Propane
- Heat Pump System
- Furnace
- Propane
- Electric Water Heater
- Community Sewer or Septic
Community Details
- Built by Northern Dream Homes
- Black Rock Subdivision
Listing and Financial Details
- Assessor Parcel Number 007740030090
Map
Home Values in the Area
Average Home Value in this Area
Tax History
| Year | Tax Paid | Tax Assessment Tax Assessment Total Assessment is a certain percentage of the fair market value that is determined by local assessors to be the total taxable value of land and additions on the property. | Land | Improvement |
|---|---|---|---|---|
| 2025 | $429 | $113,400 | $113,400 | $0 |
| 2024 | $429 | $108,000 | $108,000 | $0 |
| 2023 | $429 | $120,000 | $120,000 | $0 |
| 2022 | $474 | $120,000 | $120,000 | $0 |
| 2021 | $174 | $25,000 | $25,000 | $0 |
| 2020 | $202 | $20,000 | $20,000 | $0 |
| 2019 | $228 | $22,000 | $22,000 | $0 |
| 2018 | $227 | $20,000 | $20,000 | $0 |
| 2017 | $170 | $12,500 | $12,500 | $0 |
| 2016 | $244 | $20,000 | $20,000 | $0 |
| 2015 | $92 | $13,328 | $13,328 | $0 |
| 2013 | $59 | $5,950 | $5,950 | $0 |
Property History
| Date | Event | Price | List to Sale | Price per Sq Ft |
|---|---|---|---|---|
| 09/10/2025 09/10/25 | For Sale | $2,450,000 | -- | $724 / Sq Ft |
Purchase History
| Date | Type | Sale Price | Title Company |
|---|---|---|---|
| Quit Claim Deed | -- | North Idaho Title | |
| Quit Claim Deed | -- | Kootenai County Title |
Source: Coeur d'Alene Multiple Listing Service
MLS Number: 25-9302
APN: 007740030090
- 16692 S Lazurite Dr
- 0 Lt 1 Blk 2 (L253) S Gypsum Ct
- 16791 S Lazurite Dr
- 16829 S Lazurite Dr
- 17033 S Citrine Dr
- 17036 S Citrine Dr
- L288 W Bronzite Ct
- L265 S Magma Ln
- NKA S Magma Ln
- L118 L119 W Dunite Ct
- 6176 W Dunite Ct
- 6078 Quartzite
- L212 S Basalt Dr
- L193 S Basalt Dr
- L150 S Basalt Dr
- L171 S Basalt Dr
- L170 S Basalt Dr
- L194 S Basalt Dr
- Lot 151 S Basalt Dr
- 18046 S Kimberlite Dr
- 809 E Mullan Ave
- 100 E Coeur d Alene Ave
- 801 E Lakeside Ave Unit 1
- 208 N 8th St Unit A
- 723 N Government Way
- 916 N D St
- 849 N 4th St
- 849 N 4th St
- 101 E Miller Ave Unit B
- 945 N 7th St
- 505 W Spokane Ave
- 912 E Harrison Ave
- 801 S Riverside Harbor Dr
- 2336 W John Loop
- 1940 W Riverstone Dr
- 1000 W Ironwood Dr
- 3404 W Seltice Way
- 3193 N Atlas Rd
- 509 S Shore Pines Rd
- 3415 N Huetter Rd Unit 3
