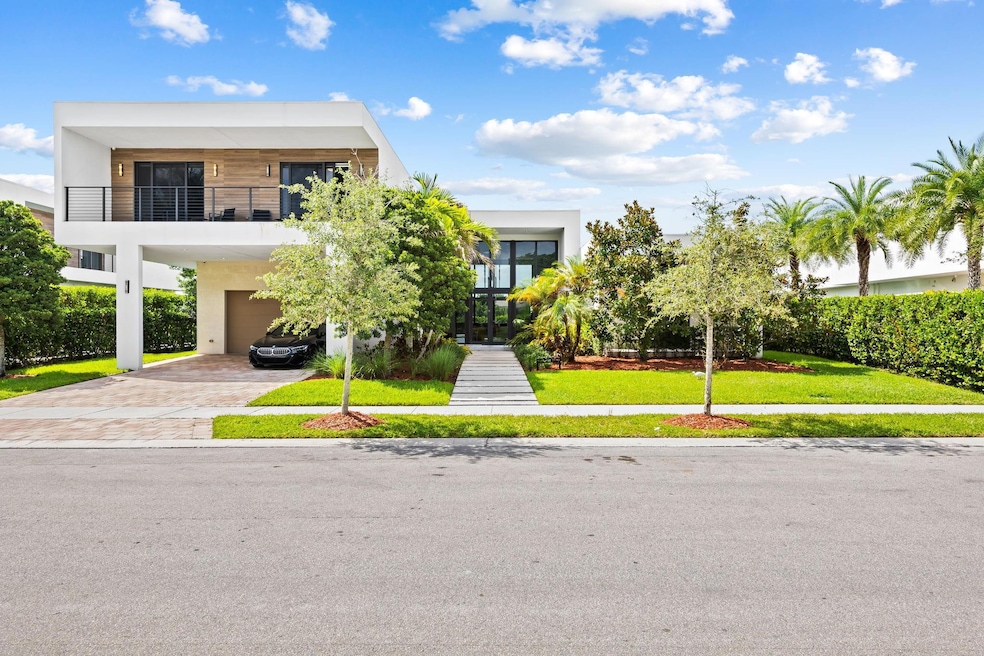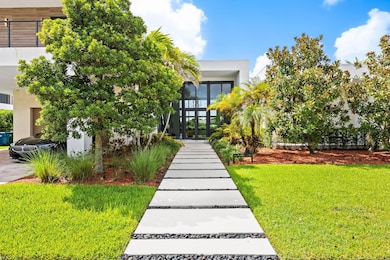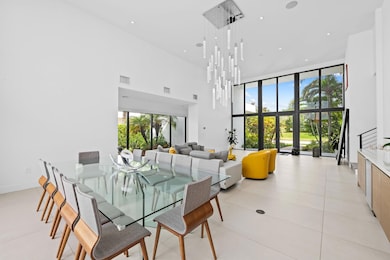16768 Natures Way Weston, FL 33326
Bonaventure NeighborhoodEstimated payment $26,471/month
Highlights
- Media Room
- New Construction
- Gated Community
- Eagle Point Elementary School Rated A
- Private Pool
- 15,889 Sq Ft lot
About This Home
Modern sophistication meets timeless design in this stunning residence in Weston’s prestigious Botaniko community. This architectural masterpiece features 6 spacious bedrooms, 8.5 baths, a private in-law suite, maid’s quarters, and a media room across a light-filled open layout with soaring 14-ft ceilings and floor-to-ceiling impact glass. The chef’s kitchen boasts Wolf and Sub-Zero appliances, gas cooktop, quartz countertops, Italian cabinetry, and a butler’s pantry. Enjoy seamless indoor-outdoor living with a summer kitchen, infinity-edge pool, and serene lake views. Additional highlights include custom closets, motorized blinds, smart home features, and a 2-car garage with covered drive. Located near A-rated schools and world-class amenities, this home offers luxury at every turn.
Home Details
Home Type
- Single Family
Est. Annual Taxes
- $51,781
Year Built
- Built in 2019 | New Construction
Lot Details
- 0.36 Acre Lot
- Home fronts a canal
- Northwest Facing Home
HOA Fees
- $1,100 Monthly HOA Fees
Parking
- 2 Car Garage
- Garage Door Opener
- Driveway
- On-Street Parking
Home Design
- Concrete Roof
Interior Spaces
- 7,539 Sq Ft Home
- 2-Story Property
- Ceiling Fan
- Blinds
- Formal Dining Room
- Media Room
- Recreation Room
- Loft
- Screened Porch
- Utility Room
- Canal Views
- Impact Glass
Kitchen
- Breakfast Area or Nook
- Eat-In Kitchen
- Microwave
- Dishwasher
- Wolf Appliances
- Kitchen Island
Flooring
- Wood
- Marble
- Tile
Bedrooms and Bathrooms
- 7 Bedrooms | 3 Main Level Bedrooms
- Closet Cabinetry
- Walk-In Closet
- Maid or Guest Quarters
- In-Law or Guest Suite
- Dual Sinks
- Separate Shower in Primary Bathroom
Laundry
- Laundry Room
- Dryer
- Washer
Pool
- Private Pool
- Spa
Outdoor Features
- Balcony
- Courtyard
- Outdoor Grill
Schools
- Eagle Point Elementary School
- Tequesta Trace Middle School
- Western High School
Utilities
- Central Heating and Cooling System
Listing and Financial Details
- Assessor Parcel Number 504005120260
Community Details
Overview
- Association fees include street lights, security
- Weston Estates 181 168 B Subdivision
Security
- Gated Community
Map
Home Values in the Area
Average Home Value in this Area
Tax History
| Year | Tax Paid | Tax Assessment Tax Assessment Total Assessment is a certain percentage of the fair market value that is determined by local assessors to be the total taxable value of land and additions on the property. | Land | Improvement |
|---|---|---|---|---|
| 2025 | $51,781 | $2,850,390 | $198,610 | $2,651,780 |
| 2024 | $52,544 | $2,850,390 | $198,610 | $2,651,780 |
| 2023 | $52,544 | $2,863,090 | $158,890 | $2,704,200 |
| 2022 | $52,352 | $2,868,590 | $158,890 | $2,709,700 |
| 2021 | $48,338 | $2,634,480 | $158,890 | $2,475,590 |
| 2020 | $47,731 | $2,610,000 | $158,890 | $2,451,110 |
| 2019 | $3,592 | $158,890 | $158,890 | $0 |
| 2018 | $3,525 | $158,100 | $158,100 | $0 |
| 2017 | $2,955 | $158,100 | $0 | $0 |
| 2016 | $2,997 | $158,100 | $0 | $0 |
| 2015 | $3,251 | $167,630 | $0 | $0 |
Property History
| Date | Event | Price | List to Sale | Price per Sq Ft | Prior Sale |
|---|---|---|---|---|---|
| 10/31/2025 10/31/25 | Price Changed | $3,995,000 | 0.0% | $530 / Sq Ft | |
| 10/31/2025 10/31/25 | For Sale | $3,995,000 | +17.5% | $530 / Sq Ft | |
| 10/09/2025 10/09/25 | Pending | -- | -- | -- | |
| 09/09/2025 09/09/25 | Price Changed | $3,400,000 | -4.9% | $451 / Sq Ft | |
| 07/29/2025 07/29/25 | For Sale | $3,575,000 | +23.3% | $474 / Sq Ft | |
| 03/25/2022 03/25/22 | Sold | $2,900,000 | 0.0% | $385 / Sq Ft | View Prior Sale |
| 01/17/2022 01/17/22 | For Sale | $2,900,000 | 0.0% | $385 / Sq Ft | |
| 11/22/2019 11/22/19 | Rented | $11,000 | -8.3% | -- | |
| 10/11/2019 10/11/19 | Under Contract | -- | -- | -- | |
| 08/20/2019 08/20/19 | Price Changed | $12,000 | -20.0% | $2 / Sq Ft | |
| 08/12/2019 08/12/19 | For Rent | $15,000 | -- | -- |
Purchase History
| Date | Type | Sale Price | Title Company |
|---|---|---|---|
| Warranty Deed | $2,900,000 | Marrero Escrow & Title | |
| Special Warranty Deed | $2,900,000 | Weston Title & Escrow Inc |
Mortgage History
| Date | Status | Loan Amount | Loan Type |
|---|---|---|---|
| Open | $2,000,000 | New Conventional | |
| Previous Owner | $1,735,500 | Adjustable Rate Mortgage/ARM | |
| Closed | $500,000 | No Value Available |
Source: BeachesMLS (Greater Fort Lauderdale)
MLS Number: F10517202
APN: 50-40-05-12-0260
- 304 Racquet Club Rd Unit 204
- 296 Racquet Club Rd Unit 104
- 370 Racquet Club Rd Unit 101
- 16749 Hemingway Dr
- 286 Racquet Club Rd Unit 201
- 16761 Hemingway Dr
- 380 Racquet Club Rd Unit 106
- 380 Racquet Club Rd Unit 204
- 4 Key West Ct
- 16731 Hemingway Dr
- 12 Fleming Ct
- 16740 Botaniko Dr N
- 51 Whitehead Cir
- 16730 Botaniko Dr N
- 301 Racquet Club Rd Unit 203
- 301 Racquet Club Rd Unit 201
- 301 Racquet Club Rd Unit 103
- 104 Danielle Ct
- 16679 Hemingway Dr
- 143 Gables Blvd
- 350 Racquet Club Rd Unit 103
- 70 Whitehead Cir
- 16788 Natures Way
- 16709 Botaniko Dr N
- 320 Racquet Club Rd Unit 204
- 51 Whitehead Cir
- 303 Racquet Club Rd Unit 113
- 16703 Hemingway Dr
- 21 Fleming Ct
- 16697 Hemingway Dr Unit 16697
- 50 Truman Dr
- 2 Simonton Cir
- 113 Danielle Ct
- 100 Lakeview Dr Unit LAKE VIEW CONDOS
- 100 Lakeview Dr Unit 206
- 100 Lakeview Dr Unit 207
- 100 Lakeview Dr Unit 113
- 16658 Hemingway Dr
- 302 Lakeview Dr Unit 102
- 16690 Blatt Blvd Unit B







