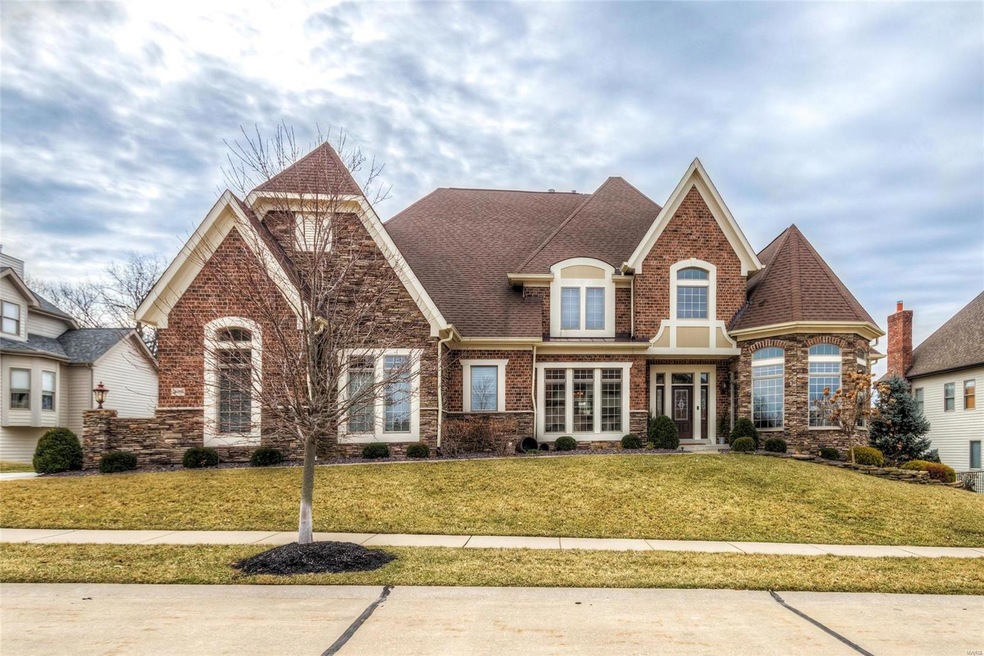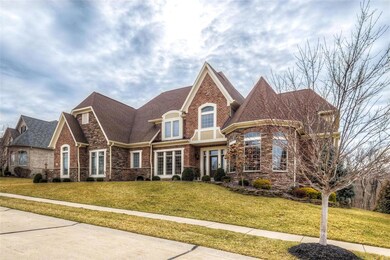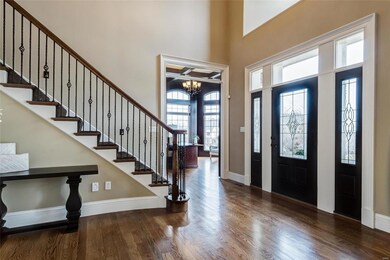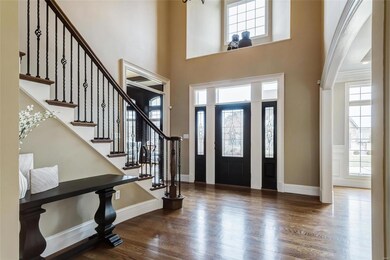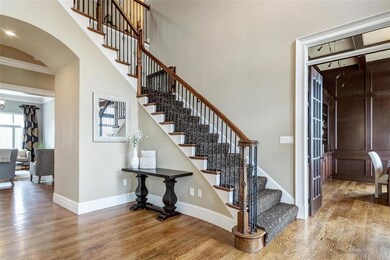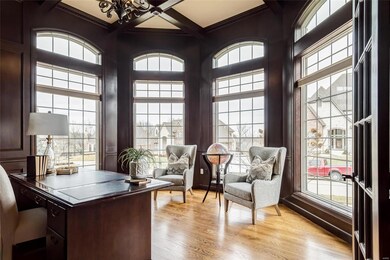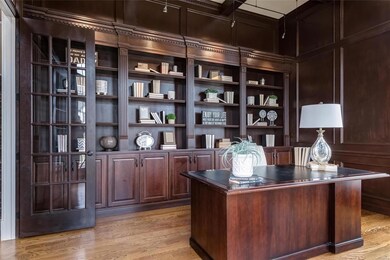
16769 Eagle Bluff Ct Chesterfield, MO 63005
Highlights
- Home Theater
- Primary Bedroom Suite
- Open Floorplan
- Wild Horse Elementary Rated A+
- 0.83 Acre Lot
- Screened Deck
About This Home
As of April 2020Unsurpassed quality, value, style & elegance at every turn!! Hidden away in notable Fox Hill Farms, one of Chesterfield's most luxurious and family friendly developments offering AAA rated schools. A total of 15 impressive & functional rooms including 4 upper bedrooms, two with private baths as well as two separated by a Jack & Jill Bath along with upper loft. The amazing main floor offers 10 foot ceilings, 8 foot interior doors, job finished hardwood flooring throughout, quality & efficient vinyl clad wood windows, a massive family and guest sized hearthroom/kitchen combination with towering tongue and groove vaulted ceiling, a room that could not be disliked by the fussiest of luxury home buyers. For the King & Queen, an unforgettable master suite with no stone left un turned. For the maid & possibly Queen, a laundry room equipped with dual included washer & dryers.(See photos & description for the chic walkout Lower level. Make it your new family home!
Last Agent to Sell the Property
Mike Fisher & Associates License #1999034012 Listed on: 02/13/2020
Home Details
Home Type
- Single Family
Est. Annual Taxes
- $22,727
Year Built
- Built in 2012
Lot Details
- 0.83 Acre Lot
- Partially Fenced Property
- Sprinkler System
- Backs to Trees or Woods
Parking
- 3 Car Attached Garage
- Workshop in Garage
- Side or Rear Entrance to Parking
- Garage Door Opener
Home Design
- Traditional Architecture
- Brick or Stone Veneer Front Elevation
- Vinyl Siding
Interior Spaces
- 1.5-Story Property
- Open Floorplan
- Central Vacuum
- Rear Stairs
- Built-in Bookshelves
- Historic or Period Millwork
- Cathedral Ceiling
- Ceiling Fan
- 3 Fireplaces
- Wood Burning Fireplace
- Fireplace in Hearth Room
- Fireplace Features Masonry
- Gas Fireplace
- Some Wood Windows
- Insulated Windows
- Tilt-In Windows
- Bay Window
- Six Panel Doors
- Two Story Entrance Foyer
- Breakfast Room
- Formal Dining Room
- Home Theater
- Den
- Library
- Loft
- Game Room
- Lower Floor Utility Room
- Laundry on main level
Kitchen
- Hearth Room
- Breakfast Bar
- Walk-In Pantry
- Butlers Pantry
- Electric Oven or Range
- Gas Cooktop
- Microwave
- Dishwasher
- Stainless Steel Appliances
- Kitchen Island
- Granite Countertops
- Built-In or Custom Kitchen Cabinets
- Disposal
Flooring
- Wood
- Partially Carpeted
Bedrooms and Bathrooms
- 6 Bedrooms | 1 Primary Bedroom on Main
- Primary Bedroom Suite
- Walk-In Closet
- Primary Bathroom is a Full Bathroom
- Dual Vanity Sinks in Primary Bathroom
- Whirlpool Tub and Separate Shower in Primary Bathroom
Basement
- Walk-Out Basement
- Basement Fills Entire Space Under The House
- 9 Foot Basement Ceiling Height
- Sump Pump
- Fireplace in Basement
- Bedroom in Basement
- Finished Basement Bathroom
Home Security
- Security System Owned
- Security Lights
- Fire and Smoke Detector
Outdoor Features
- Screened Deck
- Patio
- Outdoor Fireplace
Schools
- Wild Horse Elem. Elementary School
- Crestview Middle School
- Marquette Sr. High School
Utilities
- Forced Air Zoned Heating and Cooling System
- Heating System Uses Gas
- Underground Utilities
- Gas Water Heater
Listing and Financial Details
- Home Protection Policy
- Assessor Parcel Number 19U-64-0204
Community Details
Overview
- Built by Barry Simon
Recreation
- Recreational Area
Ownership History
Purchase Details
Home Financials for this Owner
Home Financials are based on the most recent Mortgage that was taken out on this home.Purchase Details
Home Financials for this Owner
Home Financials are based on the most recent Mortgage that was taken out on this home.Purchase Details
Purchase Details
Home Financials for this Owner
Home Financials are based on the most recent Mortgage that was taken out on this home.Purchase Details
Home Financials for this Owner
Home Financials are based on the most recent Mortgage that was taken out on this home.Purchase Details
Home Financials for this Owner
Home Financials are based on the most recent Mortgage that was taken out on this home.Similar Homes in Chesterfield, MO
Home Values in the Area
Average Home Value in this Area
Purchase History
| Date | Type | Sale Price | Title Company |
|---|---|---|---|
| Warranty Deed | $1,525,000 | Title Partners Agency Llc | |
| Special Warranty Deed | -- | Investors Title Company Clay | |
| Interfamily Deed Transfer | -- | None Available | |
| Interfamily Deed Transfer | -- | Us Title | |
| Warranty Deed | $1,550,000 | Us Title Main | |
| Warranty Deed | $1,428,972 | None Available |
Mortgage History
| Date | Status | Loan Amount | Loan Type |
|---|---|---|---|
| Open | $885,000 | New Conventional | |
| Closed | $900,000 | New Conventional | |
| Previous Owner | $1,200,000 | New Conventional | |
| Previous Owner | $1,190,000 | Adjustable Rate Mortgage/ARM | |
| Previous Owner | $1,180,000 | Adjustable Rate Mortgage/ARM | |
| Previous Owner | $1,162,500 | Adjustable Rate Mortgage/ARM | |
| Previous Owner | $1,143,177 | New Conventional |
Property History
| Date | Event | Price | Change | Sq Ft Price |
|---|---|---|---|---|
| 04/22/2020 04/22/20 | Sold | -- | -- | -- |
| 03/14/2020 03/14/20 | Pending | -- | -- | -- |
| 02/13/2020 02/13/20 | For Sale | $1,595,000 | +2.9% | $212 / Sq Ft |
| 11/29/2018 11/29/18 | Sold | -- | -- | -- |
| 09/20/2018 09/20/18 | Pending | -- | -- | -- |
| 09/07/2018 09/07/18 | For Sale | $1,550,000 | -- | $206 / Sq Ft |
Tax History Compared to Growth
Tax History
| Year | Tax Paid | Tax Assessment Tax Assessment Total Assessment is a certain percentage of the fair market value that is determined by local assessors to be the total taxable value of land and additions on the property. | Land | Improvement |
|---|---|---|---|---|
| 2024 | $22,727 | $319,860 | $27,870 | $291,990 |
| 2023 | $22,727 | $319,860 | $27,870 | $291,990 |
| 2022 | $21,788 | $292,760 | $55,730 | $237,030 |
| 2021 | $20,850 | $281,750 | $55,730 | $226,020 |
| 2020 | $17,474 | $227,940 | $48,980 | $178,960 |
| 2019 | $17,377 | $227,940 | $48,980 | $178,960 |
| 2018 | $21,306 | $263,630 | $58,580 | $205,050 |
| 2017 | $20,826 | $263,630 | $58,580 | $205,050 |
| 2016 | $21,048 | $256,020 | $48,980 | $207,040 |
| 2015 | $20,607 | $256,020 | $48,980 | $207,040 |
| 2014 | $21,323 | $257,920 | $17,610 | $240,310 |
Agents Affiliated with this Home
-

Seller's Agent in 2020
Mike Fisher
Mike Fisher & Associates
(314) 518-0806
63 Total Sales
-

Buyer's Agent in 2020
Mark Gellman
EXP Realty, LLC
(314) 578-1123
319 in this area
2,491 Total Sales
-

Seller's Agent in 2018
Karie Angell
Coldwell Banker Realty - Gundaker
(314) 518-6781
7 in this area
50 Total Sales
Map
Source: MARIS MLS
MLS Number: MIS20008556
APN: 19U-64-0204
- 1470 Chesterfield Estates Dr
- 1255 Walnut Hill Farm Dr
- 1320 Westchester Manor Ln
- 16427 Andraes Dr
- 17017 Prestige Landing
- 16470 Wilson Farm Dr
- 1411 Carriage Crossing Ln
- 1205 Patchwork Fields
- 1504 Kehrs Mill Rd
- 318 Palomino Hill Ct
- 1315 Wildhorse Meadows Dr
- 1211 Gooseberry Ln
- 449 Shetland Valley Ct
- 17212 Bluffview Ridge Place
- 2032 Wilson Ridge Ln
- 16745 Benton Taylor Dr
- 735 Stonebluff Ct
- 740 Stonebluff Ct
- 724 Stonebluff Ct
- 16908 Lewis Spring Farms Rd
