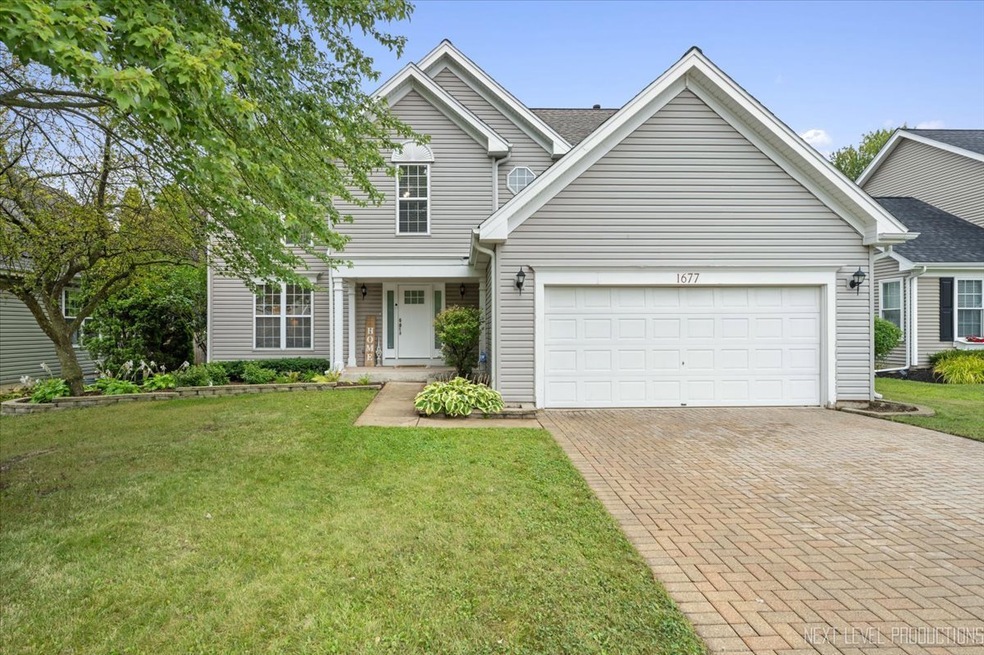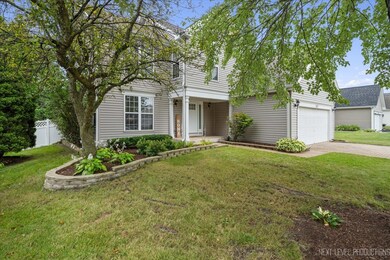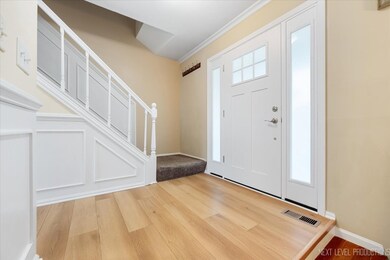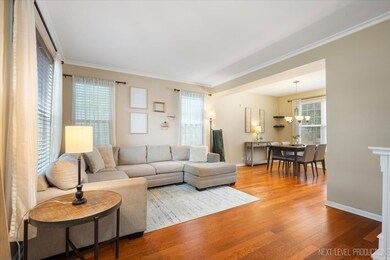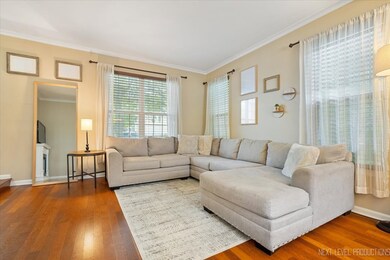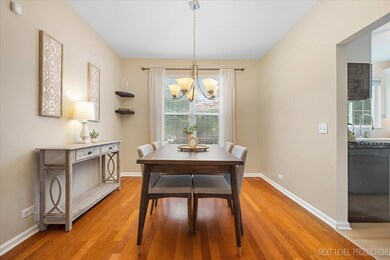
1677 Blackwell Ln Aurora, IL 60504
South Farnsworth NeighborhoodHighlights
- Deck
- Property is near a park
- Wood Flooring
- The Wheatlands Elementary School Rated A-
- Traditional Architecture
- 1-minute walk to Four Pointes Park
About This Home
As of September 2024Welcome to your dream home in the sought-after Four Points subdivision! This inviting residence features a modern, open-concept layout, ideal for both entertaining and comfortable living. The heart of the home is its remodeled kitchen, equipped with sleek stainless-steel appliances and white cabinetry - a favorite feature of the current owners. You'll also appreciate the warm ambiance created by the vaulted ceilings, two-story windows and beautiful hardwood and vinyl plank floors throughout the first floor. The second floor boasts a versatile loft space, perfect for a home office or relaxing with a book. Four nice sized bedrooms with two full bathrooms make up the rest of the second floor. Enjoy relaxing on the back deck or take advantage of the proximity to nearby parks and the friendly neighborhood atmosphere. With updated siding and a new roof from 2018, this home combines contemporary style with lasting durability. Conveniently located near the hospital, multiple fitness centers, shopping, restaurants, schools and transit. Don't miss this opportunity to own a home that blends modern convenience with a welcoming community feel!
Last Agent to Sell the Property
@properties Christie's International Real Estate License #475190968 Listed on: 08/08/2024

Home Details
Home Type
- Single Family
Est. Annual Taxes
- $9,378
Year Built
- Built in 1993 | Remodeled in 2015
Lot Details
- 6,861 Sq Ft Lot
- Lot Dimensions are 106x64
- Paved or Partially Paved Lot
Parking
- 2 Car Attached Garage
- Garage Transmitter
- Garage Door Opener
- Brick Driveway
- Parking Included in Price
Home Design
- Traditional Architecture
- Asphalt Roof
- Vinyl Siding
Interior Spaces
- 1,940 Sq Ft Home
- 2-Story Property
- Ceiling Fan
- Entrance Foyer
- Formal Dining Room
- Loft
- Wood Flooring
- Carbon Monoxide Detectors
Kitchen
- Breakfast Bar
- Range
- Microwave
- Dishwasher
- Stainless Steel Appliances
- Disposal
Bedrooms and Bathrooms
- 4 Bedrooms
- 4 Potential Bedrooms
Laundry
- Laundry on main level
- Dryer
- Washer
Outdoor Features
- Deck
- Brick Porch or Patio
Location
- Property is near a park
Schools
- The Wheatlands Elementary School
- Bednarcik Junior High School
- Oswego East High School
Utilities
- Forced Air Heating and Cooling System
- Heating System Uses Natural Gas
Community Details
- Four Pointes Subdivision
Listing and Financial Details
- Homeowner Tax Exemptions
Ownership History
Purchase Details
Home Financials for this Owner
Home Financials are based on the most recent Mortgage that was taken out on this home.Purchase Details
Home Financials for this Owner
Home Financials are based on the most recent Mortgage that was taken out on this home.Purchase Details
Home Financials for this Owner
Home Financials are based on the most recent Mortgage that was taken out on this home.Purchase Details
Purchase Details
Home Financials for this Owner
Home Financials are based on the most recent Mortgage that was taken out on this home.Purchase Details
Home Financials for this Owner
Home Financials are based on the most recent Mortgage that was taken out on this home.Purchase Details
Purchase Details
Home Financials for this Owner
Home Financials are based on the most recent Mortgage that was taken out on this home.Similar Homes in Aurora, IL
Home Values in the Area
Average Home Value in this Area
Purchase History
| Date | Type | Sale Price | Title Company |
|---|---|---|---|
| Warranty Deed | -- | Fidelity National Title | |
| Warranty Deed | $222,500 | Fidelity National Title | |
| Special Warranty Deed | $140,000 | Attorney | |
| Commissioners Deed | -- | None Available | |
| Warranty Deed | $221,000 | First American Title | |
| Warranty Deed | -- | Multiple | |
| Legal Action Court Order | -- | -- | |
| Warranty Deed | $174,000 | Ticor Title Insurance Compan |
Mortgage History
| Date | Status | Loan Amount | Loan Type |
|---|---|---|---|
| Open | $292,500 | New Conventional | |
| Previous Owner | $215,074 | FHA | |
| Previous Owner | $147,195 | Credit Line Revolving | |
| Previous Owner | $209,900 | Stand Alone First | |
| Previous Owner | $61,200 | Unknown | |
| Previous Owner | $144,800 | Unknown | |
| Previous Owner | $50,200 | Unknown | |
| Previous Owner | $144,000 | No Value Available | |
| Previous Owner | $172,844 | No Value Available |
Property History
| Date | Event | Price | Change | Sq Ft Price |
|---|---|---|---|---|
| 09/12/2024 09/12/24 | Sold | $390,000 | +1.3% | $201 / Sq Ft |
| 08/13/2024 08/13/24 | Pending | -- | -- | -- |
| 07/10/2024 07/10/24 | For Sale | $385,000 | +71.1% | $198 / Sq Ft |
| 11/06/2015 11/06/15 | Sold | $225,000 | 0.0% | $109 / Sq Ft |
| 09/08/2015 09/08/15 | Pending | -- | -- | -- |
| 08/28/2015 08/28/15 | For Sale | $224,900 | +60.6% | $109 / Sq Ft |
| 08/06/2015 08/06/15 | Sold | $140,000 | -14.8% | $68 / Sq Ft |
| 06/22/2015 06/22/15 | Price Changed | $164,300 | +17.4% | $80 / Sq Ft |
| 06/19/2015 06/19/15 | Pending | -- | -- | -- |
| 06/03/2015 06/03/15 | Off Market | $140,000 | -- | -- |
| 05/08/2015 05/08/15 | Price Changed | $174,300 | +24.5% | $85 / Sq Ft |
| 05/07/2015 05/07/15 | Pending | -- | -- | -- |
| 04/20/2015 04/20/15 | Off Market | $140,000 | -- | -- |
| 04/07/2015 04/07/15 | Price Changed | $215,200 | +53.7% | $104 / Sq Ft |
| 04/06/2015 04/06/15 | Pending | -- | -- | -- |
| 11/21/2014 11/21/14 | Off Market | $140,000 | -- | -- |
| 11/21/2014 11/21/14 | For Sale | $215,200 | -- | $104 / Sq Ft |
Tax History Compared to Growth
Tax History
| Year | Tax Paid | Tax Assessment Tax Assessment Total Assessment is a certain percentage of the fair market value that is determined by local assessors to be the total taxable value of land and additions on the property. | Land | Improvement |
|---|---|---|---|---|
| 2023 | $9,379 | $107,307 | $18,952 | $88,355 |
| 2022 | $9,118 | $97,908 | $17,292 | $80,616 |
| 2021 | $9,118 | $91,153 | $16,099 | $75,054 |
| 2020 | $7,846 | $84,668 | $14,954 | $69,714 |
| 2019 | $8,546 | $83,685 | $13,855 | $69,830 |
| 2018 | $8,029 | $79,229 | $12,816 | $66,413 |
| 2017 | $8,466 | $81,214 | $11,809 | $69,405 |
| 2016 | $7,722 | $73,378 | $10,123 | $63,255 |
| 2015 | -- | $66,041 | $8,705 | $57,336 |
| 2014 | -- | $61,737 | $8,372 | $53,365 |
| 2013 | -- | $60,858 | $8,253 | $52,605 |
Agents Affiliated with this Home
-
J
Seller's Agent in 2024
Julianne Croegaert
@ Properties
-
S
Buyer's Agent in 2024
Sridhar Nagelli
ARNI Realty Incorporated
-
T
Seller's Agent in 2015
Tim Sherry
Crosstown Realtors, Inc.
-
C
Seller's Agent in 2015
Cheryl Rabin
Realhome Services & Solutions, Inc.
-
C
Seller Co-Listing Agent in 2015
Chris Fischer
Crosstown Realtors, Inc.
-
N
Buyer's Agent in 2015
Naomi Koesler
Keller Williams Innovate - Aurora
Map
Source: Midwest Real Estate Data (MRED)
MLS Number: 12107275
APN: 15-36-478-012
- 2161 Hammel Ave
- 2171 Edinburgh Ln
- 1874 Wisteria Dr Unit 333
- 1776 Stable Ln
- 1772 Stable Ln
- 1768 Stable Ln
- 1756 Stable Ln
- 1934 Stoneheather Ave Unit 173
- 1913 Misty Ridge Ln Unit 5
- 1757 Baler Ave
- 1870 Canyon Creek Dr
- 1880 Canyon Creek Dr
- 1910 Canyon Creek Dr
- 1900 Canyon Creek Dr
- 1890 Canyon Creek Dr
- 1855 Canyon Creek Dr
- 1865 Canyon Creek Dr
- 1791 Ellington Dr
- 2258 Halsted Ln Unit 2B
- 1918 Congrove Dr
