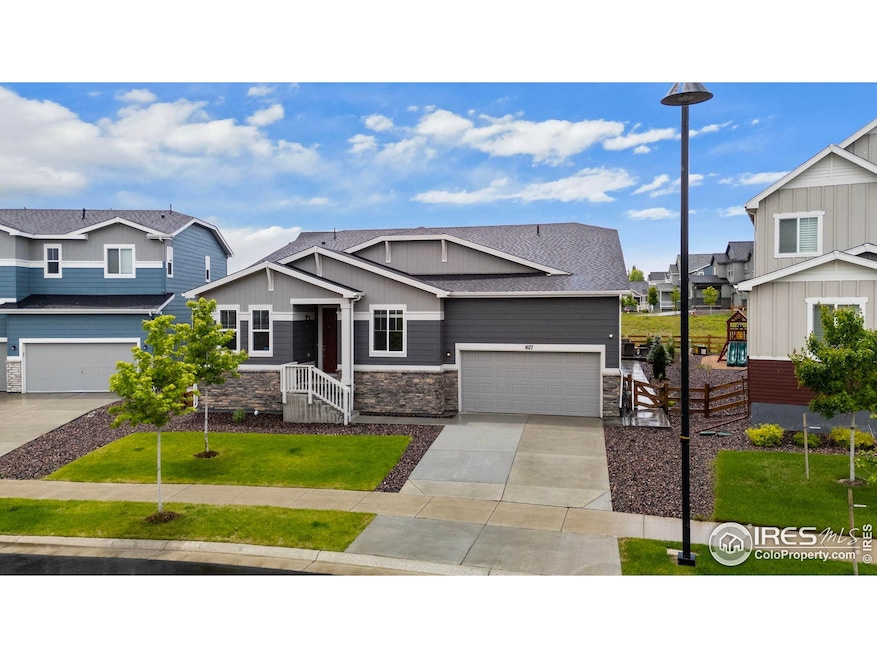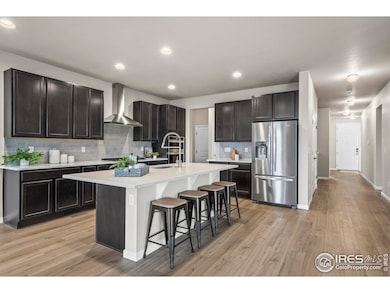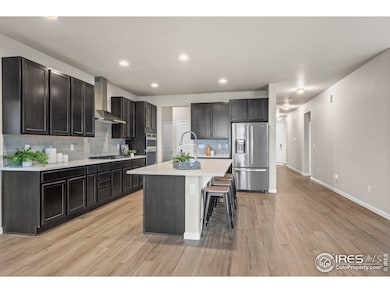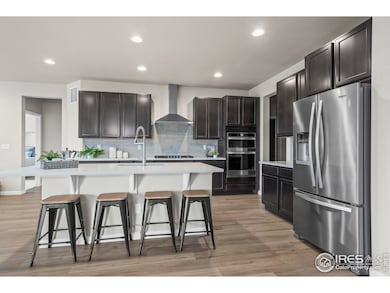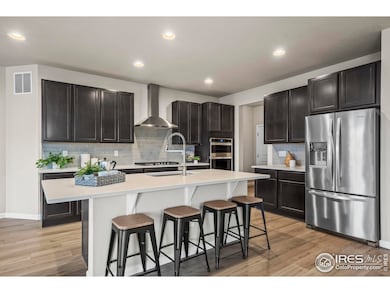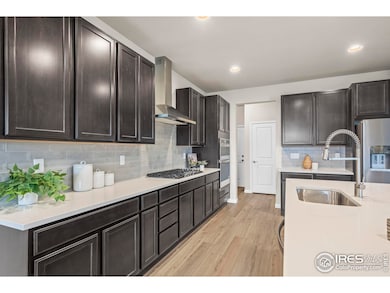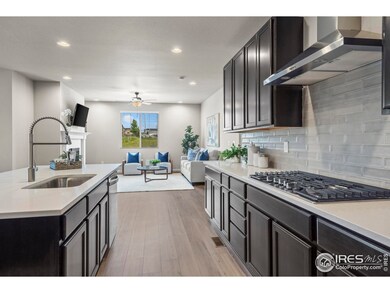
$690,000
- 5 Beds
- 4.5 Baths
- 3,707 Sq Ft
- 6021 Lynx Creek Cir
- Erie, CO
Welcome to this spacious and well-maintained 5-bedroom, 5-bathroom home located in the desirable Wyndham Hills community. The main level features a functional layout with an open eat-in kitchen complete with a large island, flowing into the living room with a gas fireplace. Formal dining room and office on the main level add to the home's practicality. Upstairs, you'll find four bedrooms,
Megan Rennich Modern Collective Real Estate
