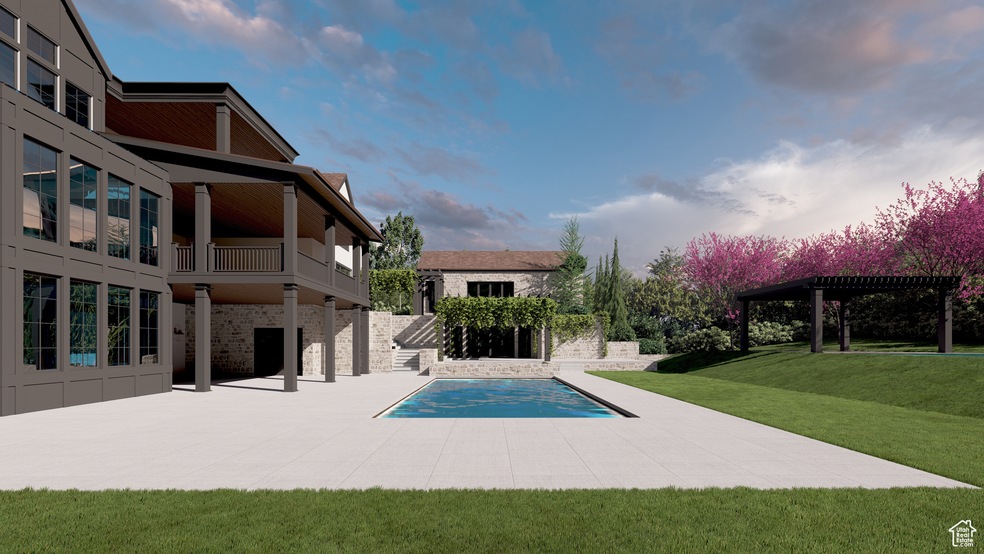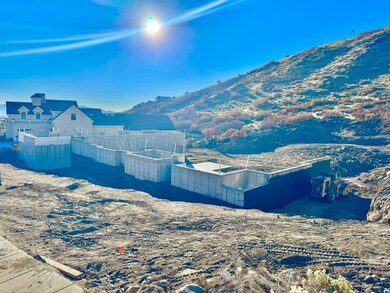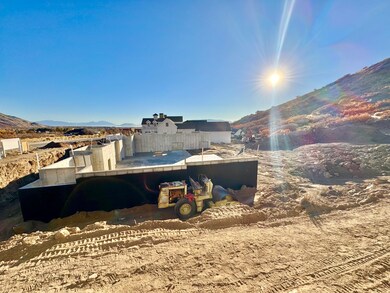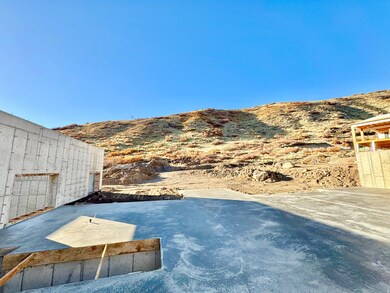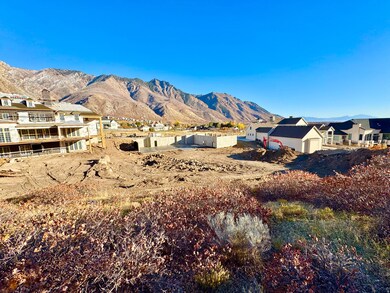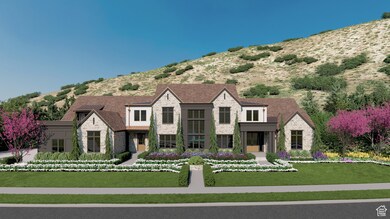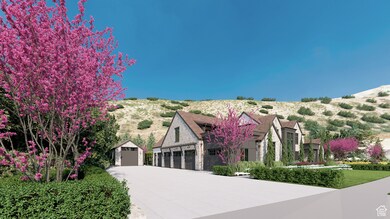1677 N Elk Ridge Ln Unit 18 Alpine, UT 84004
Estimated payment $30,877/month
Highlights
- Second Kitchen
- Home Theater
- RV or Boat Parking
- Alpine School Rated A-
- New Construction
- Updated Kitchen
About This Home
Nestled in a prestigious and sought-after community in Utah, this extraordinary estate in Alpine represents the pinnacle of luxury living. Known for its stunning mountain views, top-tier schools, and peaceful surroundings, Alpine offers a rare blend of exclusivity and natural beauty. Set on a fully usable and beautifully landscaped 1-acre lot, this home has been thoughtfully designed with every lifestyle in mind. Crafted with high-end finishes and workmanship, this home blends timeless architecture with modern functionality. Impressive windows designed to maximize natural light, creating a warm and inviting atmosphere throughout its expansive living spaces. The home is incredibly versatile and designed to accommodate every need, whether you're entertaining a crowd or enjoying a quiet evening. The following features are NOT included but can be negotiated at a cost-plus model: a private outdoor oasis with a custom pool, an outdoor pickleball court, an additional 5-car garage (ideal for housing recreational vehicles, collector cars, and all the family's toys), indoor sports court finishes (perfect for year-round friendly pickleball or basketball games), spa/sauna (roughin included), cold plunge (roughin included), gym, golf simulator, or other custom features. Whether you're hosting friends, enjoying time with family, or seeking a peaceful retreat, this home has the potential for all of it!
Listing Agent
Kim Orlandini
KW Utah Realtors Keller Williams License #5198208 Listed on: 05/10/2025
Co-Listing Agent
Flavio Orlandini
KW Utah Realtors Keller Williams License #6269152
Home Details
Home Type
- Single Family
Est. Annual Taxes
- $7,286
Year Built
- New Construction
Lot Details
- 1.01 Acre Lot
- Landscaped
- Private Lot
- Property is zoned Single-Family, R1
HOA Fees
- $17 Monthly HOA Fees
Parking
- 8 Car Attached Garage
- 10 Open Parking Spaces
- RV or Boat Parking
Property Views
- Mountain
- Valley
Home Design
- Stone Siding
- Clapboard
- Stucco
Interior Spaces
- 14,416 Sq Ft Home
- 3-Story Property
- Wet Bar
- Vaulted Ceiling
- Skylights
- 4 Fireplaces
- Self Contained Fireplace Unit Or Insert
- Includes Fireplace Accessories
- Gas Log Fireplace
- Double Pane Windows
- French Doors
- Sliding Doors
- Entrance Foyer
- Great Room
- Home Theater
- Gas Dryer Hookup
Kitchen
- Updated Kitchen
- Second Kitchen
- Double Oven
- Free-Standing Range
- Range Hood
- Microwave
- Freezer
- Granite Countertops
Flooring
- Wood
- Carpet
- Tile
Bedrooms and Bathrooms
- 6 Bedrooms | 1 Primary Bedroom on Main
- Walk-In Closet
- In-Law or Guest Suite
- Bathtub With Separate Shower Stall
Basement
- Walk-Out Basement
- Basement Fills Entire Space Under The House
- Exterior Basement Entry
- Apartment Living Space in Basement
- Natural lighting in basement
Home Security
- Smart Thermostat
- Fire and Smoke Detector
Outdoor Features
- Balcony
- Covered Patio or Porch
- Gazebo
- Separate Outdoor Workshop
Schools
- Alpine Elementary School
- Timberline Middle School
- Lone Peak High School
Utilities
- Forced Air Heating and Cooling System
- Natural Gas Connected
Additional Features
- Level Entry For Accessibility
- Sprinkler System
- Accessory Dwelling Unit (ADU)
Listing and Financial Details
- Home warranty included in the sale of the property
- Assessor Parcel Number 51-693-0018
Community Details
Overview
- Association Phone (480) 252-6976
- Ridge Subdivision
Recreation
- Hiking Trails
- Bike Trail
Map
Home Values in the Area
Average Home Value in this Area
Tax History
| Year | Tax Paid | Tax Assessment Tax Assessment Total Assessment is a certain percentage of the fair market value that is determined by local assessors to be the total taxable value of land and additions on the property. | Land | Improvement |
|---|---|---|---|---|
| 2025 | $7,287 | $891,800 | $891,800 | $0 |
| 2024 | $7,287 | $849,300 | $0 | $0 |
| 2023 | $6,171 | $772,100 | $0 | $0 |
| 2022 | $5,225 | $635,000 | $635,000 | $0 |
Property History
| Date | Event | Price | List to Sale | Price per Sq Ft |
|---|---|---|---|---|
| 11/13/2025 11/13/25 | Price Changed | $5,740,000 | -23.5% | $398 / Sq Ft |
| 05/09/2025 05/09/25 | For Sale | $7,500,000 | -- | $520 / Sq Ft |
Purchase History
| Date | Type | Sale Price | Title Company |
|---|---|---|---|
| Warranty Deed | -- | Sutherland Title |
Mortgage History
| Date | Status | Loan Amount | Loan Type |
|---|---|---|---|
| Open | $554,167 | New Conventional |
Source: UtahRealEstate.com
MLS Number: 2084058
APN: 51-693-0018
- 1641 N Dean Ct
- 516 E Savannah Cir
- 1449 N Annie Cir
- 1205 N Elk Ridge Ln
- 1444 N Elk Ridge Ln
- Finale Plan at The Ridge at Alpine
- Harvard Plan at The Ridge at Alpine
- Timpani Plan at The Ridge at Alpine
- Forte Plan at The Ridge at Alpine
- Anthem Plan at The Ridge at Alpine
- Fortissimo Plan at The Ridge at Alpine
- 1333 N Eastview Ln
- 1319 N Eastview Ln Unit 214
- 216 E Deer Crest Cir Unit 307
- 13322 N Grove Dr
- 382 E Heritage Hills Dr
- 287 E Heritage Hills Dr
- 1116 Birch Cir
- 381 E Watkins Cir Unit 28
- 1801 N Fort Canyon Rd
- 87 Glacier Lily Dr Unit Basement Apartment
- 2142 E Brookings Dr
- 14788 S Castle End Cove
- 10766 N Cypress
- 4049 W Cimarron
- 10567 N Sugarloaf Dr
- 14848 S Seven Oaks Ln
- 14902 S Saddle Leaf Ct
- 10078 N Loblobby Ln
- 4942 Gallatin Way
- 6225 W 10050 N
- 13043 Mountain Crest Cir Unit ID1249906P
- 1197 E Wild Tree Cir
- 13297 S 1300 E
- 2884 N 675 E
- 953 Senior Band Rd
- 2154 Wasatch Blvd Unit 1
- 2154 Wasatch Blvd Unit 2
- 2154 Wasatch Blvd
- 2154 E Wasatch Blvd
