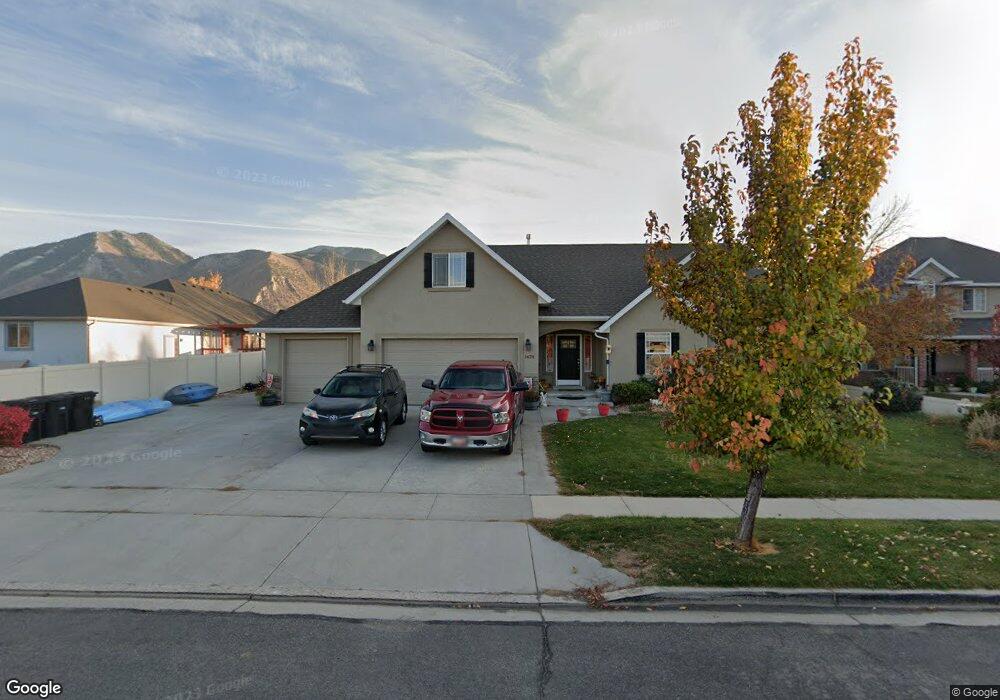1678 E 1510 S Spanish Fork, UT 84660
Estimated Value: $715,000 - $740,000
6
Beds
4
Baths
3,400
Sq Ft
$214/Sq Ft
Est. Value
About This Home
This home is located at 1678 E 1510 S, Spanish Fork, UT 84660 and is currently estimated at $729,129, approximately $214 per square foot. 1678 E 1510 S is a home located in Utah County with nearby schools including Canyon Elementary School, Spanish Fork Jr High School, and Spanish Fork High School.
Ownership History
Date
Name
Owned For
Owner Type
Purchase Details
Closed on
Sep 3, 2020
Sold by
Lee Kristen R
Bought by
Lee Kirsten Rene
Current Estimated Value
Home Financials for this Owner
Home Financials are based on the most recent Mortgage that was taken out on this home.
Original Mortgage
$333,500
Outstanding Balance
$295,959
Interest Rate
2.9%
Mortgage Type
New Conventional
Estimated Equity
$433,170
Purchase Details
Closed on
Sep 10, 2019
Sold by
Lee Kirsten R and Lee Kenneth R
Bought by
Lee Kirsten R
Purchase Details
Closed on
Jul 20, 2016
Sold by
Adams Stephen and Adams Holly
Bought by
Lee Kirsten R and Lee Kenneth R
Home Financials for this Owner
Home Financials are based on the most recent Mortgage that was taken out on this home.
Original Mortgage
$339,403
Interest Rate
3.6%
Mortgage Type
New Conventional
Purchase Details
Closed on
Dec 23, 2013
Sold by
Nbng Llc
Bought by
Adams Stephen and Adams Holly
Home Financials for this Owner
Home Financials are based on the most recent Mortgage that was taken out on this home.
Original Mortgage
$206,250
Interest Rate
4.32%
Mortgage Type
New Conventional
Purchase Details
Closed on
Jun 18, 2013
Sold by
Graham Stephen
Bought by
Nbng Llc
Purchase Details
Closed on
Jun 2, 2005
Sold by
Miller Clyde
Bought by
Graham Stephen
Home Financials for this Owner
Home Financials are based on the most recent Mortgage that was taken out on this home.
Original Mortgage
$63,000
Interest Rate
5.72%
Mortgage Type
Stand Alone Second
Purchase Details
Closed on
May 9, 2005
Sold by
Miller Clyde
Bought by
Graham Stephen
Home Financials for this Owner
Home Financials are based on the most recent Mortgage that was taken out on this home.
Original Mortgage
$63,000
Interest Rate
5.72%
Mortgage Type
Stand Alone Second
Create a Home Valuation Report for This Property
The Home Valuation Report is an in-depth analysis detailing your home's value as well as a comparison with similar homes in the area
Home Values in the Area
Average Home Value in this Area
Purchase History
| Date | Buyer | Sale Price | Title Company |
|---|---|---|---|
| Lee Kirsten Rene | -- | Bay National Title Co | |
| Lee Kirsten R | -- | Cottonwood Ttl Ins Agcy Inc | |
| Lee Kirsten R | -- | Cottonwood Title Ins Ag | |
| Adams Stephen | -- | Charger Title | |
| Nbng Llc | -- | None Available | |
| Graham Stephen | -- | Lone Peak Title | |
| Graham Stephen | $290,000 | Utah Standard Title |
Source: Public Records
Mortgage History
| Date | Status | Borrower | Loan Amount |
|---|---|---|---|
| Open | Lee Kirsten Rene | $333,500 | |
| Closed | Lee Kirsten R | $339,403 | |
| Previous Owner | Adams Stephen | $206,250 | |
| Previous Owner | Graham Stephen | $63,000 | |
| Previous Owner | Graham Stephen | $252,000 | |
| Previous Owner | Graham Stephen | $289,000 |
Source: Public Records
Tax History Compared to Growth
Tax History
| Year | Tax Paid | Tax Assessment Tax Assessment Total Assessment is a certain percentage of the fair market value that is determined by local assessors to be the total taxable value of land and additions on the property. | Land | Improvement |
|---|---|---|---|---|
| 2025 | $3,395 | $381,370 | $293,100 | $400,300 |
| 2024 | $3,395 | $349,965 | $0 | $0 |
| 2023 | $3,449 | $355,850 | $0 | $0 |
| 2022 | $3,373 | $341,385 | $0 | $0 |
| 2021 | $2,818 | $456,300 | $175,000 | $281,300 |
| 2020 | $2,621 | $412,500 | $159,100 | $253,400 |
| 2019 | $2,432 | $402,800 | $159,100 | $243,700 |
| 2018 | $2,260 | $361,800 | $135,800 | $226,000 |
| 2017 | $2,090 | $179,795 | $0 | $0 |
| 2016 | $1,901 | $161,425 | $0 | $0 |
| 2015 | $1,744 | $146,300 | $0 | $0 |
| 2014 | $1,567 | $131,945 | $0 | $0 |
Source: Public Records
Map
Nearby Homes
- 1591 E 1550 S
- 357 E 1460 S Unit 45
- 385 E 1460 S Unit 47
- 379 E 1460 S Unit 46
- 1341 E 1670 S Unit 819
- 1333 E 1670 S Unit 816
- 1339 E 1670 S Unit 818
- 1334 E 1670 S Unit 822
- 1296 E 1670 S Unit 910
- 1336 E 1670 S Unit 821
- 1337 E 1670 S Unit 817
- 1338 E 1670 S Unit 820
- 1332 E 1670 S Unit 823
- 1298 E 1670 S Unit 909
- 417 E 1460 S Unit 48
- 332 E 1460 S Unit 56
- 1931 E 1400 S
- 2012 E 1630 S
- 1112 S 1660 E
- 1547 S 2120 E
