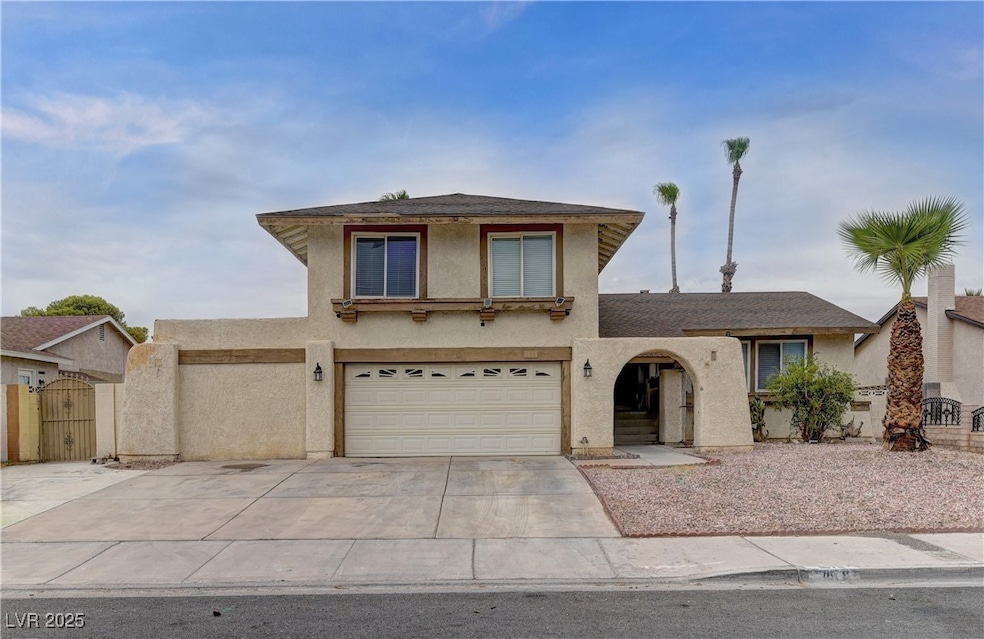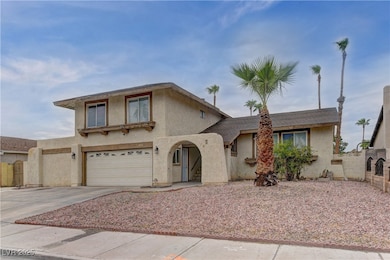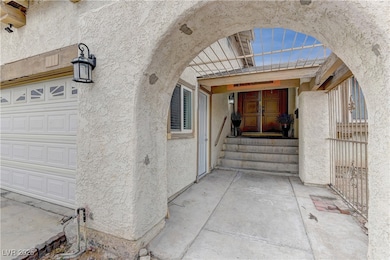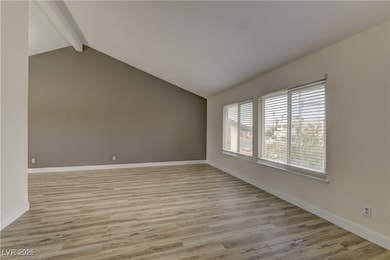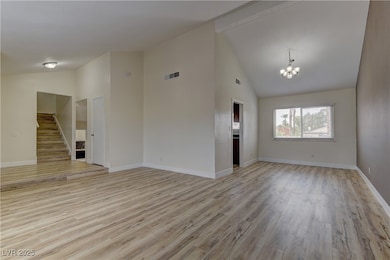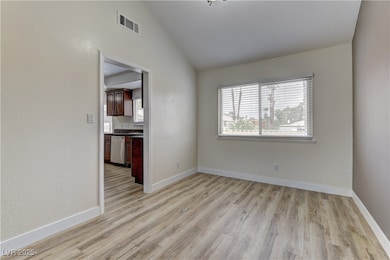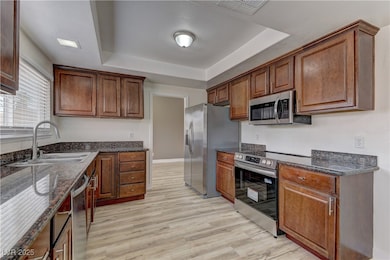
$2,864
- 3 Beds
- 4 Baths
- 2,074 Sq Ft
- 5248 Rambling Rd
- Las Vegas, NV
Beautiful single-story custom home with no HOA, featuring 3 bedrooms and 2 bathrooms. The open floor plan offers tile flooring throughout and wood floors in the bedrooms. The kitchen comes fully equipped with all appliances. Enjoy a spacious backyard with mature landscaping—perfect for relaxing or entertaining—plus RV parking, a large driveway, and a permitted garage conversion into a huge game
Dale Jones RE/MAX Legacy
