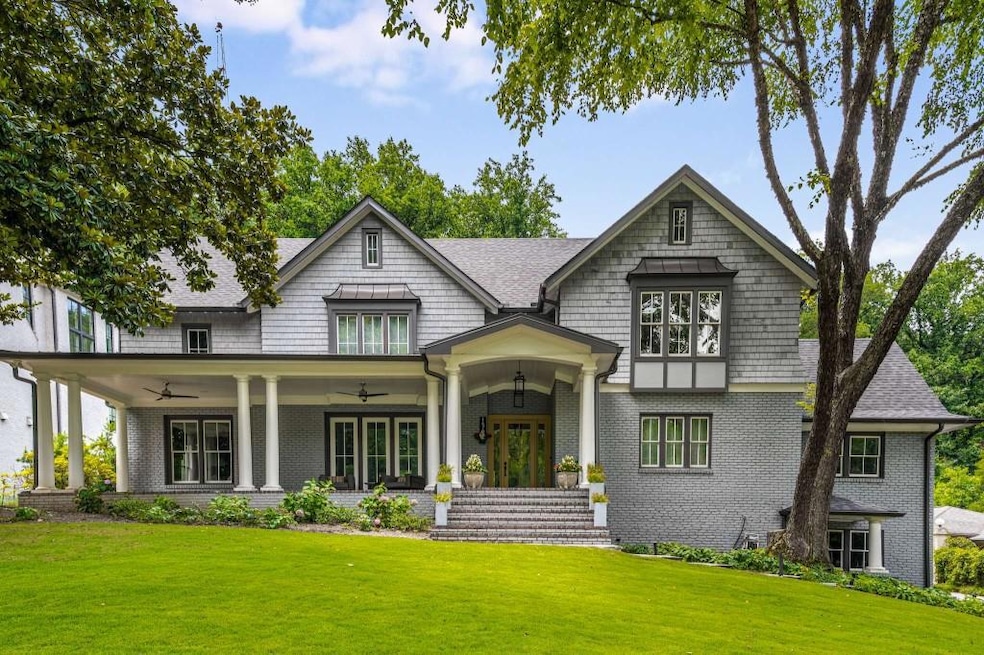Welcome to this extraordinary, fully remodeled home in Sherwood Forest, one of Atlanta's most coveted and family-friendly neighborhoods. Thoughtfully designed and masterfully renovated, this six-bedroom, seven-and-a-half-bathroom residence offers elegant living across four spacious levels-all accessible by elevator. Every bedroom features its own ensuite bath and custom closet, with two bedrooms on the main level, three upstairs, and a private studio apartment in the finished basement-perfect for guests, in-laws, or au pair accommodations. The main level also includes a dedicated home office and an expansive kitchen that is truly the heart of the home. Outfitted with gleaming white custom cabinetry, Thermador appliances, and a one-of-a-kind scullery complete with a second sink, additional dishwasher, and wine refrigerator, the kitchen is designed for seamless entertaining and daily living. The top level features a versatile entertainment space ideal for kids, gaming, or a home theater. Two laundry rooms-one on the lower level and another upstairs-add convenience, and a custom dog nook is cleverly tucked beneath the stairs. A two-car garage, ample storage throughout, and a thoughtfully designed layout complete the interior. Step outside to experience resort-style living in your own backyard. A 500-square-foot covered patio with a fireplace, TV, and full indoor kitchen overlooks a stunning deep-water pool with spa. The lush, fenced yard includes a built-in firepit and plenty of room to play or relax. The bonus pool house is fully conditioned and includes a full shower, making it ideal as a guest retreat, gym, or studio. Set on over half an acre and located just minutes from Piedmont Park, Ansley Golf Club, Atlanta's top restaurants, retail destinations, major interstates, and public transportation, this home offers the perfect combination of luxury, comfort, and convenience.







