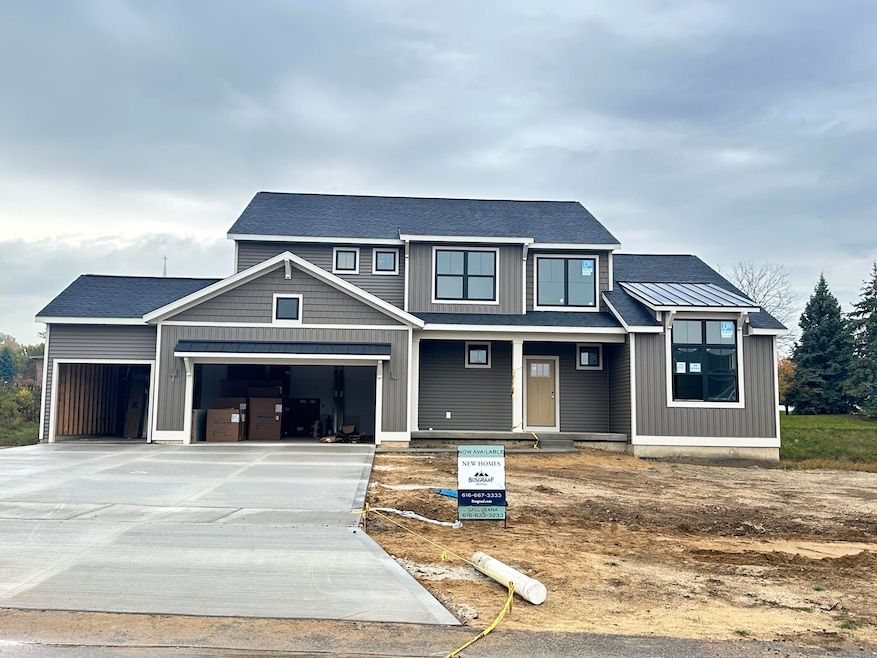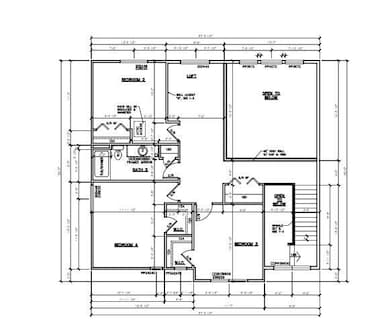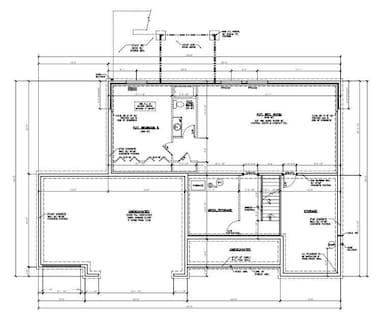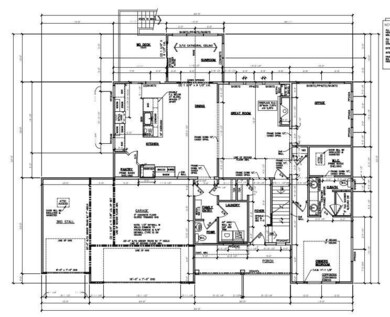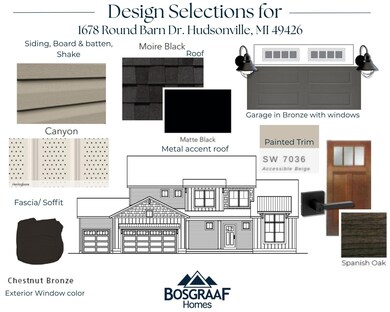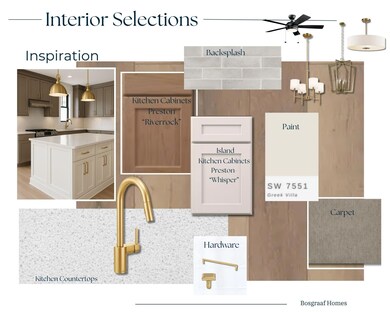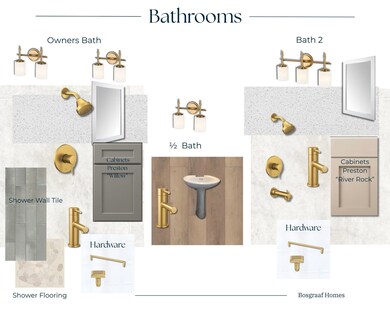1678 Round Barn Dr Hudsonville, MI 49426
Estimated payment $3,590/month
Highlights
- Under Construction
- Traditional Architecture
- Walk-In Pantry
- Riley Street Middle School Rated A
- Mud Room
- 3 Car Attached Garage
About This Home
Welcome to the Harper 'C,' a beautifully designed Bosgraaf home offering over 2,600 finished sq. ft. of thoughtfully crafted living space. The main floor features an open-concept gathering room with abundant natural light, a spacious kitchen with center island, walk-in pantry, and a dedicated dining area perfect for entertaining. The private main-floor primary suite includes a large walk-in closet and generous bath. Upstairs, you'll find three additional bedrooms, a full bath, and a versatile loft space. The unfinished lower level adds potential for a large rec area, bedroom, and bath—ideal for guests or game nights. With a 3-car garage, main-floor laundry, and modern design throughout, this home blends comfort, style, and functionality in one exceptional package. Perfectly suited for today's lifestyle in a sought-after community.
Completion Jan/Feb '26
Listing Agent
MI Mitten Property Consultants, LLC License #6502430393 Listed on: 11/24/2025
Home Details
Home Type
- Single Family
Est. Annual Taxes
- $1,000
Year Built
- Built in 2025 | Under Construction
Lot Details
- 0.37 Acre Lot
- Lot Dimensions are 95x170
HOA Fees
- $22 Monthly HOA Fees
Parking
- 3 Car Attached Garage
- Front Facing Garage
Home Design
- Traditional Architecture
- Brick or Stone Mason
- Vinyl Siding
- Stone
Interior Spaces
- 2,606 Sq Ft Home
- 2-Story Property
- Gas Log Fireplace
- Low Emissivity Windows
- Window Screens
- Mud Room
- Family Room with Fireplace
- Den with Fireplace
- Natural lighting in basement
Kitchen
- Walk-In Pantry
- Range
- Dishwasher
- Kitchen Island
Bedrooms and Bathrooms
- 4 Bedrooms | 1 Main Level Bedroom
Laundry
- Laundry Room
- Laundry on main level
- Washer and Gas Dryer Hookup
Utilities
- Humidifier
- Forced Air Heating and Cooling System
- Heating System Uses Natural Gas
- High Speed Internet
- Internet Available
- Cable TV Available
Community Details
- Built by T Bosgraaf Homes
- Spring Grove Subdivision
Map
Home Values in the Area
Average Home Value in this Area
Tax History
| Year | Tax Paid | Tax Assessment Tax Assessment Total Assessment is a certain percentage of the fair market value that is determined by local assessors to be the total taxable value of land and additions on the property. | Land | Improvement |
|---|---|---|---|---|
| 2025 | $156 | $57,500 | $0 | $0 |
| 2024 | $137 | $50,000 | $0 | $0 |
Property History
| Date | Event | Price | List to Sale | Price per Sq Ft |
|---|---|---|---|---|
| 11/24/2025 11/24/25 | For Sale | $659,900 | -- | $253 / Sq Ft |
Purchase History
| Date | Type | Sale Price | Title Company |
|---|---|---|---|
| Warranty Deed | $122,000 | Lighthouse Title |
Source: MichRIC
MLS Number: 25059711
APN: 70-18-10-483-003
- 1633 Round Barn Dr
- 1615 Round Barn Dr
- Chestnut Plan at Spring Grove Village - Woodland Series
- 3249 Rocaway Dr
- Sycamore Plan at Spring Grove Village - Woodland Series
- Oakwood Plan at Spring Grove Village - Woodland Series
- Maplewood Plan at Spring Grove Village - Woodland Series
- The Emerson Plan at Spring Grove Village - Spring Grove
- Northport Plan at Spring Grove Village - Landmark Series
- Elmwood Plan at Spring Grove Village - Woodland Series
- The Whitney Plan at Spring Grove Village - Spring Grove
- The Dickenson Plan at Spring Grove Village - Spring Grove
- Sequoia Plan at Spring Grove Village - Woodland Series
- The Walden Plan at Spring Grove Village - Spring Grove
- The Harper Plan at Spring Grove Village - Spring Grove
- The McKinley Plan at Spring Grove Village - Spring Grove
- Redwood Plan at Spring Grove Village - Woodland Series
- Whitby Plan at Spring Grove Village - Cottage Series
- Bay Harbor Plan at Spring Grove Village - Landmark Series
- The Yukon Plan at Spring Grove Village - Spring Grove
- 2604 Quincy St
- 2917 Highland Dr
- 4087 64th St SW
- 5400 School Ave
- 5808 E Town Dr
- 513 24th Ave
- 6057 8th Ave SW
- 6069 8th Ave
- 5875 Balsam Dr
- 5700 Wilson Ave SW
- 6555 Balsam Dr
- 4205 Brookcrest Dr SW
- 4025 Pier Light Dr
- 143 Brookmeadow North Ct SW
- 4380-2 Wimbledon Dr SW
- 8426 Woodhaven Dr SW Unit 4
- 2630 Sherwood St SW
- 3479 Crystal River St
- 6349 Woodhall Ct
- 5910 Bayberry Farms Dr
