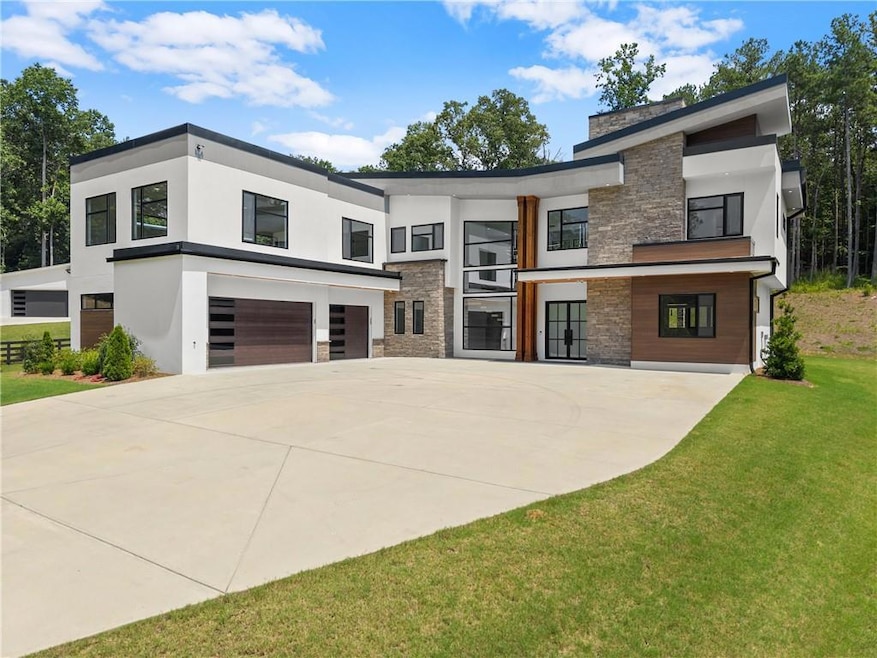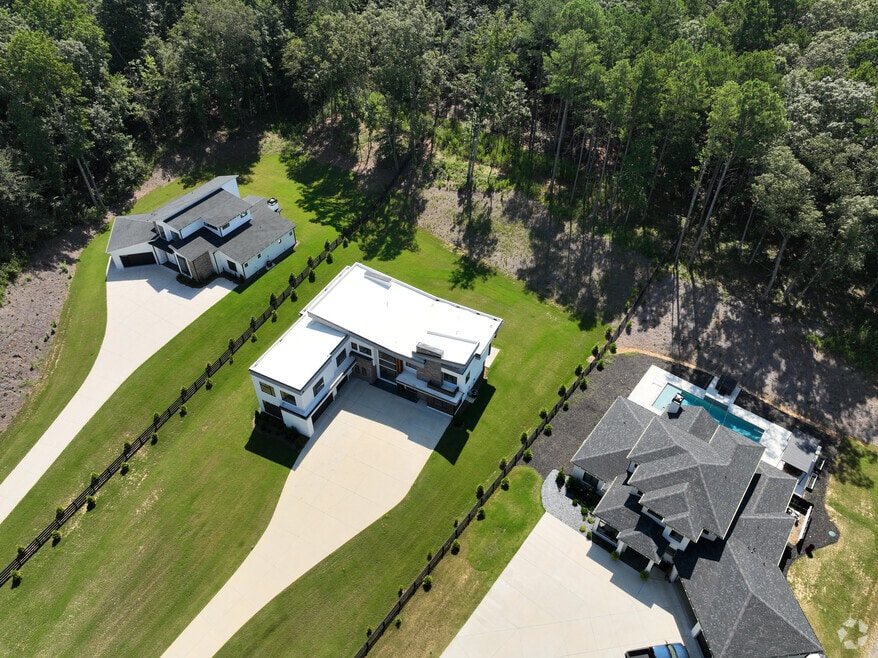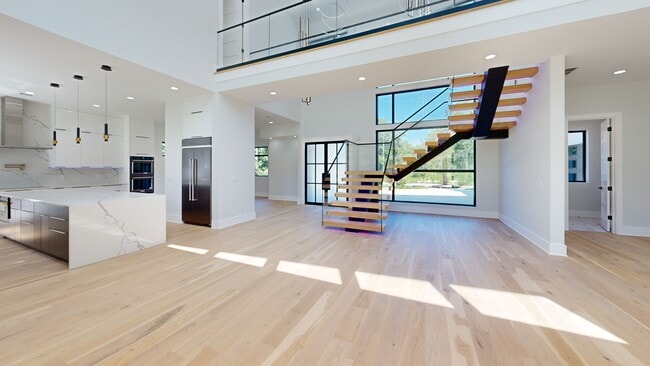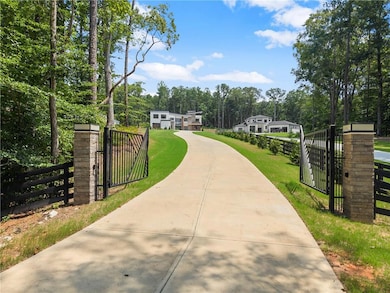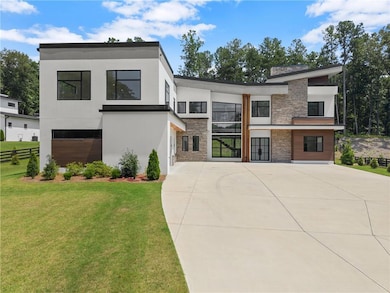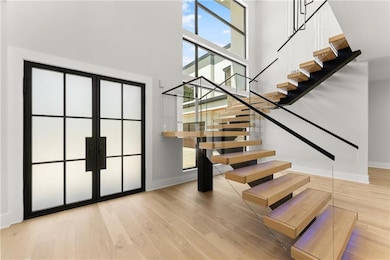
$760,000
- 4 Beds
- 3 Baths
- 3,352 Sq Ft
- 4525 Legacy Ct
- Hoschton, GA
From the moment you turn into Chateau Forest, you feel it-a sense of calm, of timeless elegance, of coming home. Nestled in this quiet, upscale community is a ranch-style home that was built for both gathering and retreat. Step inside and the grand entryway welcomes you with an airy, open floor plan. Sunlight dances across rich hardwood floors, guiding you into a spacious living room where a
Anica Pernes Virtual Properties Realty.com
