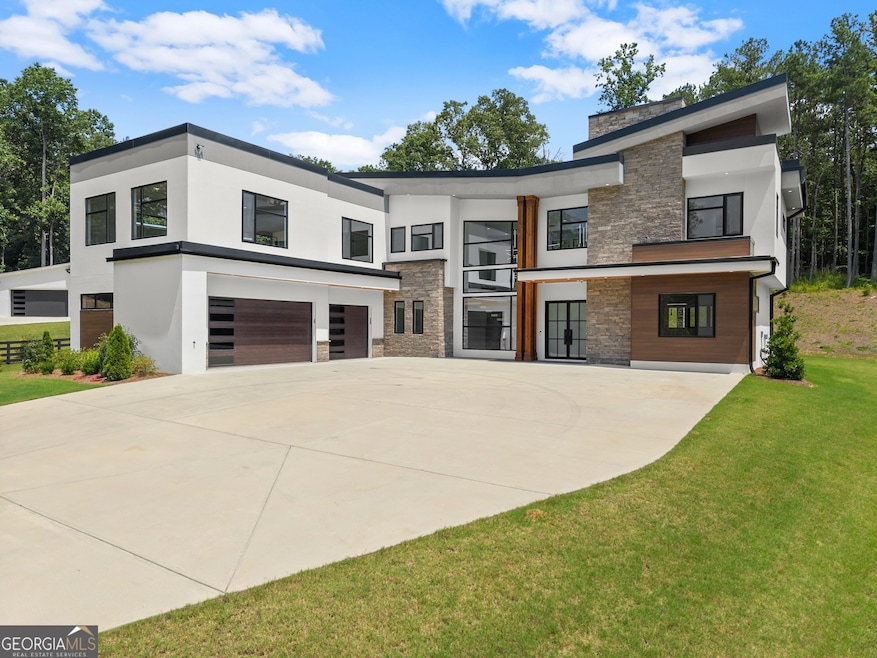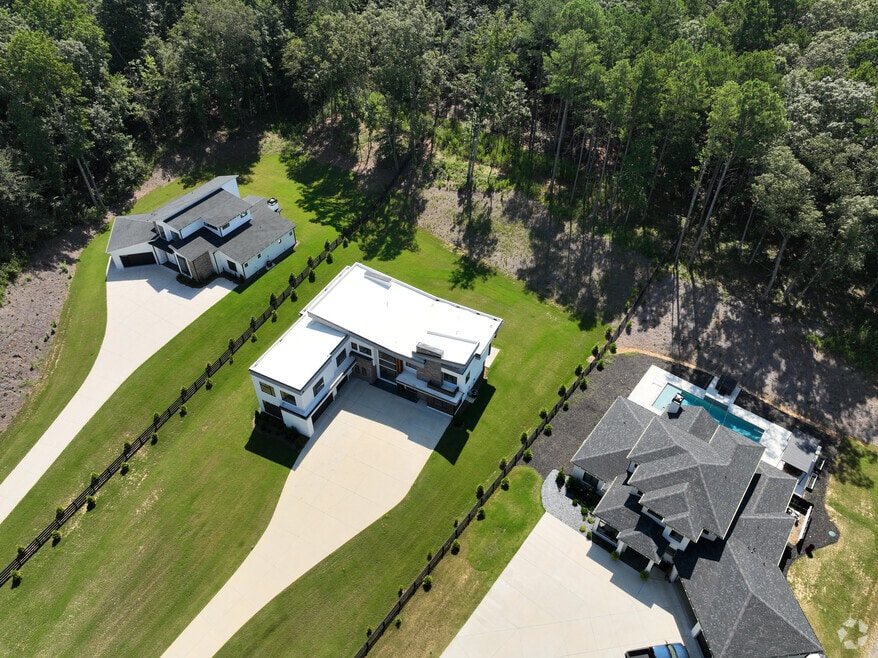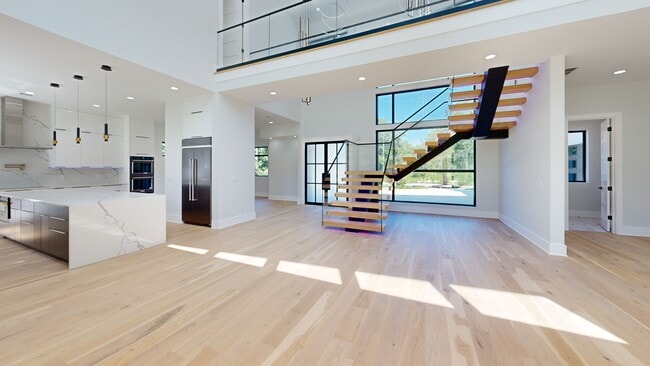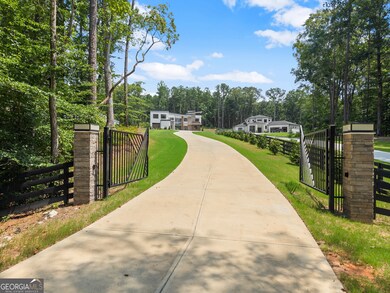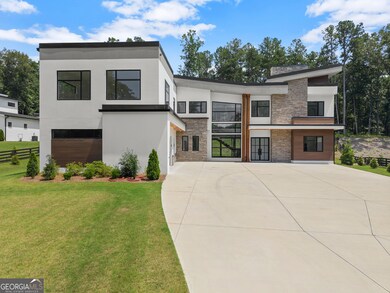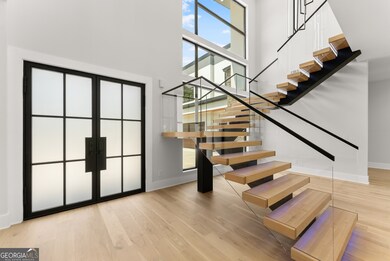
$1,700,000 New Construction
- 5 Beds
- 6.5 Baths
- 5,000 Sq Ft
- 1678 Thomas Dr
- Hoschton, GA
A Beautiful Balance of Comfort, Style, and Location.Tucked into one of Gwinnett’s most vibrant and convenient areas, this refined residence invites you to slow down and savor the good life. Just moments from the Mall of Georgia, Chateau Elan, Gwinnett Exchange, and with easy access to I-85, I-985, and HWY 124, everything you need — from weekend escapes to daily errands — is right around the
Anica Pernes Virtual Properties Realty.com
