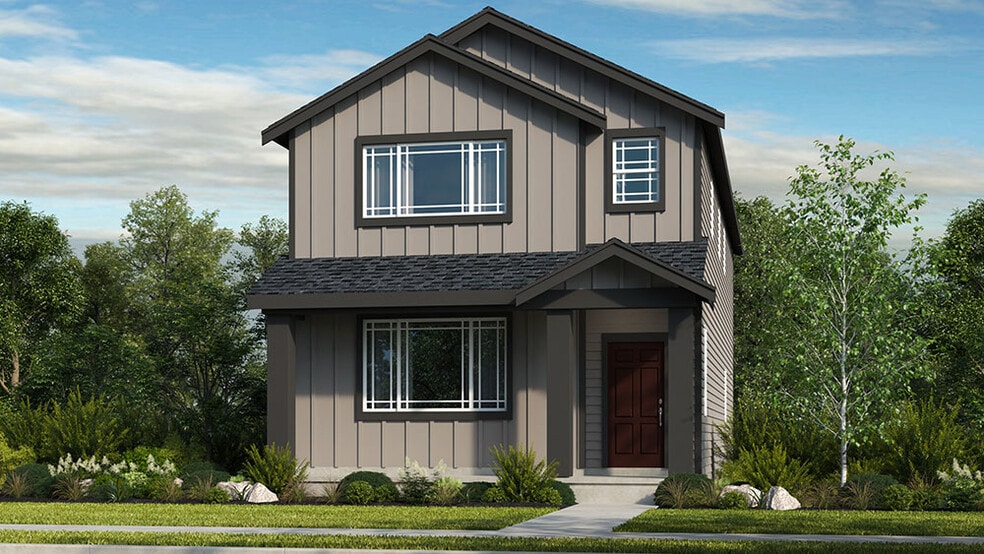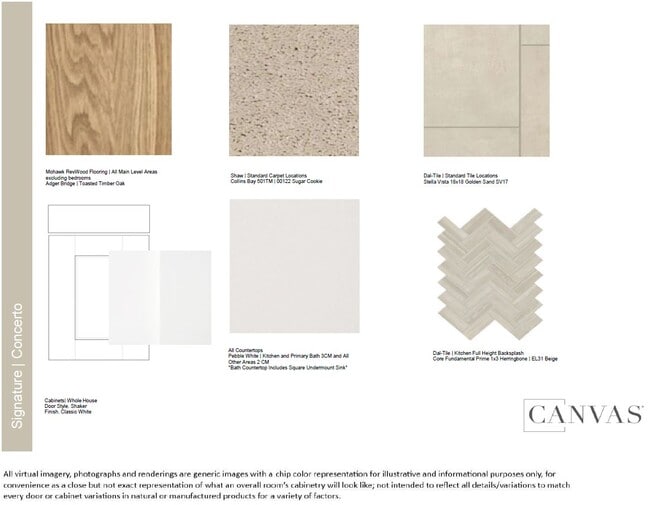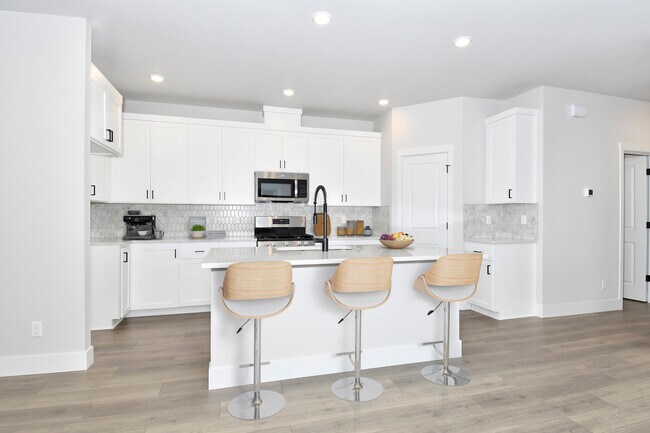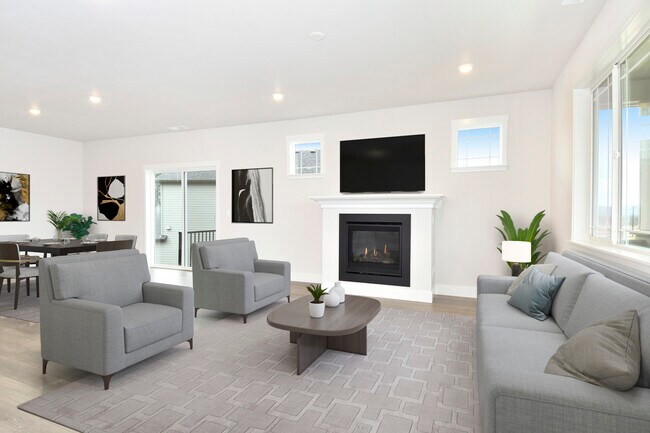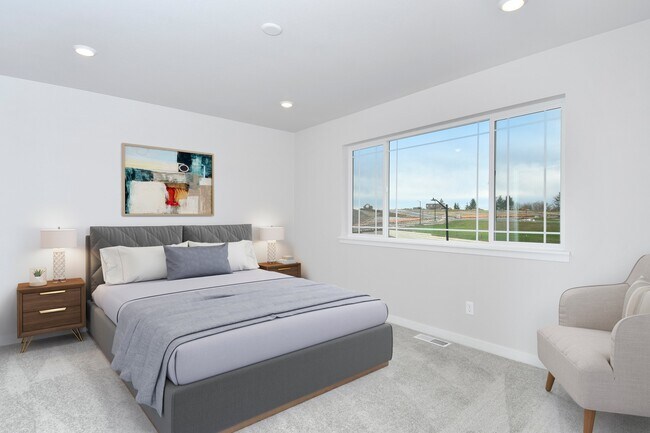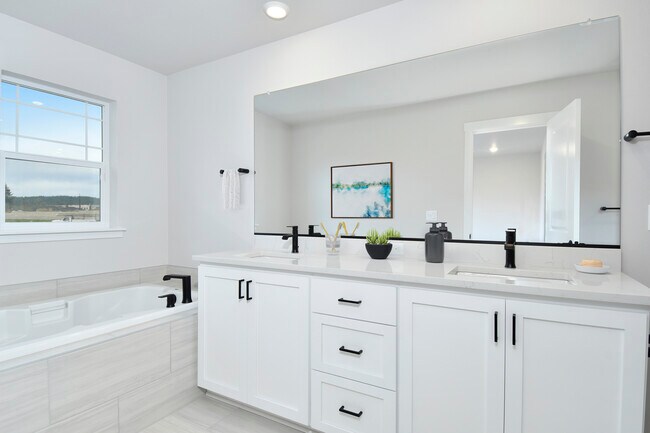
Estimated payment $3,866/month
Highlights
- New Construction
- Fireplace
- Park
- Twality Middle School Rated A-
- Community Playground
- Laundry Room
About This Home
What's Special: Main Floor Bedroom | Special Incentives | Tub in Primary Bath Welcome to the Aspen at 16782 SW Perth Road in South River Terrace. This stunning new three-story home is designed for modern living with plenty of space to make it your own. The heart of the home, where an open-concept design brings together the great room, dining area, and gourmet kitchen. Enjoy easy indoor-outdoor living with a front porch and patio that extend your space for relaxing or entertaining. An additional bedroom and powder room on the first floor is perfect for guests or a home office. On the third floor, the primary suite offers a peaceful retreat with a walk-in closet and a spa-inspired bathroom featuring dual sinks. Three secondary bedrooms, a shared full bath, and a convenient laundry room complete this level. The two-car garage is on the ground level. Imagine the possibilities at South River Terrace, nestled in beautiful Tigard, OR! Start your day with a scenic hike near Mt. Hood and end it with dinner in vibrant downtown Portland. This picturesque master-planned community offers brand-new floor plans and, once complete, will feature parks, play areas, and meandering trails right outside your door. Additional Highlights Include: Washer and dryer included, window blinds, central air, tub at primary bath and bedroom on main level. Photos are for representative purposes only. MLS#477008001
Home Details
Home Type
- Single Family
HOA Fees
- $104 Monthly HOA Fees
Parking
- 2 Car Garage
- Rear-Facing Garage
Home Design
- New Construction
Interior Spaces
- 3-Story Property
- Fireplace
- Dining Room
- Laundry Room
Bedrooms and Bathrooms
- 5 Bedrooms
Community Details
Recreation
- Community Playground
- Park
Map
Other Move In Ready Homes in South River Terrace
About the Builder
- South River Terrace - The Cascade Collection
- 15448 SW Everglade Ave
- 15639 SW Missouri Ave
- South River Terrace - The Hemlock Collection
- South River Terrace - The Shasta Collection
- 16682 SW Everton St
- 15081 SW 164th Ave Unit L5
- Toll Brothers at River Terrace - Spring Collection
- South River Terrace
- South River Terrace - The Willamette Collection
- 16075 SW Beef Bend Rd
- 15652 SW Everglade Ave
- 15666 SW Everglade Ave
- 15316 SW Hawk Ridge Rd
- 15614 SW Missouri Ave
- 15638 SW Missouri Ave
- 16670 SW Jean Louise Rd
- 16678 SW Jean Louise Rd
- Axiom - The Historic
- Axiom - The Centre
