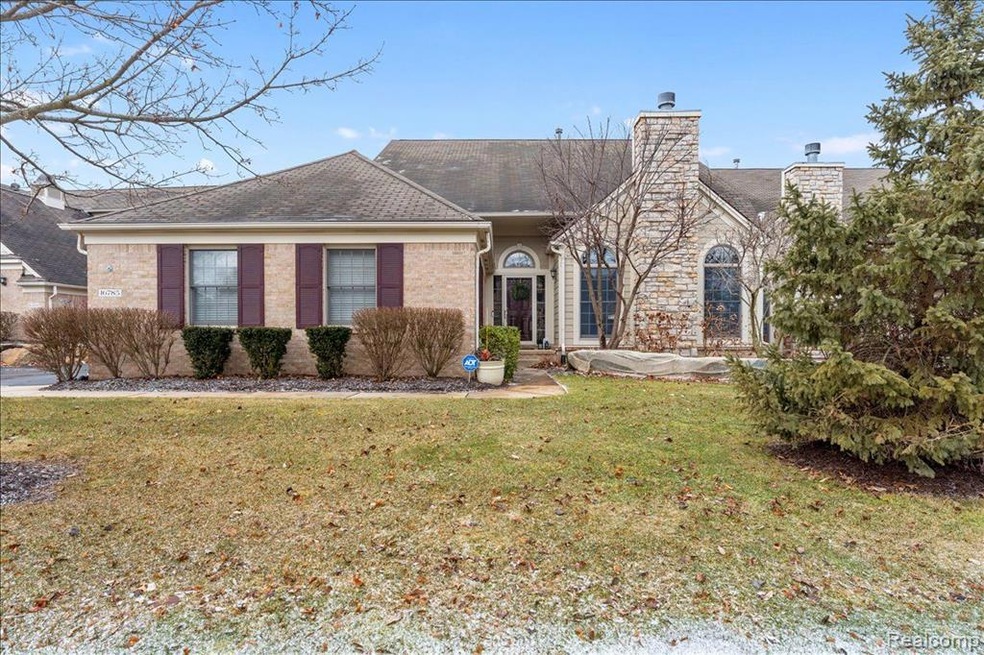Welcome to this stunning three-bedroom, 2.5-bath condo in the highly sought-after Links of Northville Hills Golf Club! Just minutes from downtown Northville and Plymouth, this Cape Cod-style condo is adjacent to a championship 18-hole golf course designed by Arnold Palmer. Recent updates include fresh paint and carpet throughout (2025), a new roof coming in 2025 (assessment paid), HVAC and water heater (2023), a newer deck with steps and railing (2022) where you can enjoy beautiful sunsets, and a resealed driveway (2024). The chef’s kitchen features 42” cherry cabinets with custom slide-outs, granite countertops, an oversized island, double oven, and updated stainless steel appliances. As the only two-unit condo in the complex, this home boasts extra windows and natural light. Vaulted ceilings enhance the open feel, while the family room features arched windows flanking a cozy gas fireplace. The first-floor primary suite includes a walk-in closet, sitting area, and en-suite bath with comfort-height cabinets. Upstairs, two spacious bedrooms offer flexibility for guests, a home office, or extra living space. First-floor laundry includes a short vent system, eliminating basement venting. A spacious unfinished basement offers storage or customization potential. Outdoor living is just as impressive, with two sliding doors leading to a large private deck perfect for relaxation and entertaining. Residents of The Links of Northville Hills Golf Club enjoy a clubhouse, in-ground pool, and scenic walking trails. The community fosters an active lifestyle and a strong sense of camaraderie, making it easy to build friendships and get involved. Whether you're a golf enthusiast or simply seeking a peaceful retreat, this community offers luxury living, recreation, and convenience near award-winning Northville Schools, expressways, shopping, and dining. Don’t miss the opportunity to make this exceptional condo your next home—schedule your private tour today!

