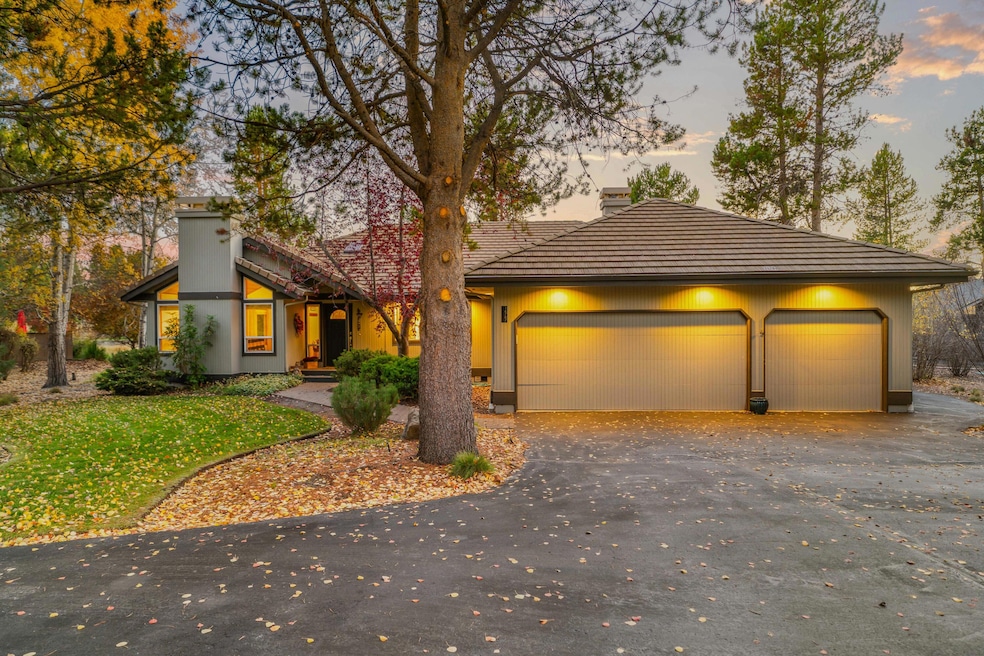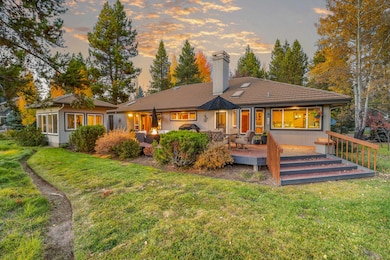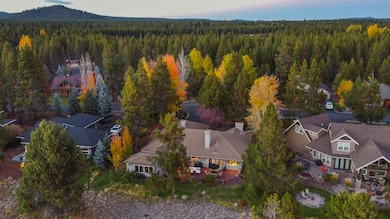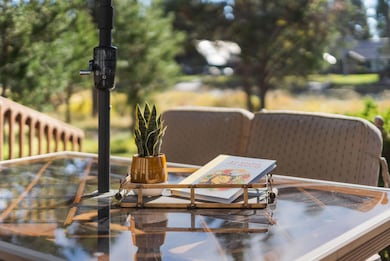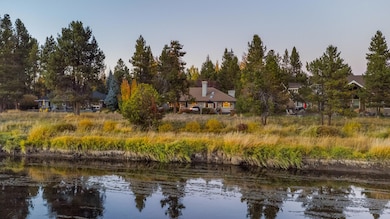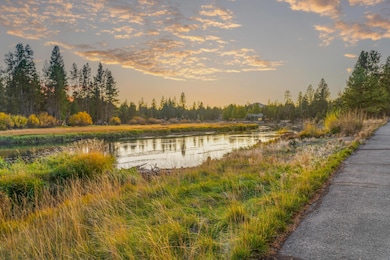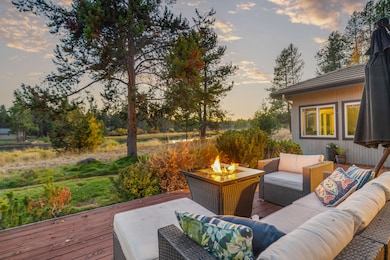Estimated payment $6,605/month
Highlights
- Fitness Center
- Spa
- Panoramic View
- Cascade Middle School Rated A-
- RV or Boat Storage in Community
- Clubhouse
About This Home
Highly sought-after single-level home along the Big Deschutes River — where windows frame a view worth pausing for. Breathtaking river views from the kitchen & the spacious primary suite, complete with an inviting sitting area & French doors leading to the patio. The enclosed, heated outdoor room, currently home to a hot tub, provides a versatile space for relaxation or hobbies after a day outdoors. This well-cared-for home offers thoughtful updates, including new carpet, recently cleaned & inspected tile roof, gutter guards, AC & built-in sound throughout. The large east-facing back patio is perfect for morning coffee or evening relaxation while taking in the serene water views. A 3-car garage provides ample space, including a wood-burning stove. Inside, the living room's wood-burning fireplace offers cozy comfort. Nestled in the charming River Meadows community, enjoy miles of bike paths, a community pool, fitness room, pickleball courts, playground, community docks & a clubhouse.
Home Details
Home Type
- Single Family
Est. Annual Taxes
- $8,311
Year Built
- Built in 1992
Lot Details
- 0.36 Acre Lot
- River Front
- Landscaped
- Front and Back Yard Sprinklers
- Sprinklers on Timer
- Property is zoned RR10, LM, WA, RR10, LM, WA
HOA Fees
- $114 Monthly HOA Fees
Parking
- 3 Car Attached Garage
- Heated Garage
- Garage Door Opener
- Driveway
Property Views
- River
- Panoramic
- Neighborhood
Home Design
- Contemporary Architecture
- Stem Wall Foundation
- Frame Construction
- Tile Roof
Interior Spaces
- 2,554 Sq Ft Home
- 1-Story Property
- Wired For Sound
- Built-In Features
- Vaulted Ceiling
- Ceiling Fan
- Skylights
- Wood Burning Fireplace
- Double Pane Windows
- Vinyl Clad Windows
- Bay Window
- Living Room with Fireplace
- Dining Room
- Home Office
Kitchen
- Breakfast Area or Nook
- Oven
- Cooktop
- Microwave
- Dishwasher
- Kitchen Island
- Granite Countertops
- Tile Countertops
- Trash Compactor
- Disposal
Flooring
- Wood
- Carpet
- Laminate
- Tile
Bedrooms and Bathrooms
- 4 Bedrooms
- Linen Closet
- Walk-In Closet
- 2 Full Bathrooms
- Double Vanity
- Bathtub with Shower
- Bathtub Includes Tile Surround
Laundry
- Laundry Room
- Dryer
- Washer
Home Security
- Carbon Monoxide Detectors
- Fire and Smoke Detector
Accessible Home Design
- Grip-Accessible Features
- Accessible Bedroom
Outdoor Features
- Spa
- Deck
- Covered Patio or Porch
- Separate Outdoor Workshop
- Shed
- Storage Shed
Schools
- Three Rivers Elementary School
- Three Rivers Middle School
Utilities
- Forced Air Heating and Cooling System
- Heating System Uses Wood
- Water Heater
- Community Sewer or Septic
- Cable TV Available
Listing and Financial Details
- Legal Lot and Block 11 / 3
- Assessor Parcel Number 176504
Community Details
Overview
- River Meadows Subdivision
- Property is near a preserve or public land
Recreation
- RV or Boat Storage in Community
- Tennis Courts
- Pickleball Courts
- Sport Court
- Community Playground
- Fitness Center
- Community Pool
- Park
- Trails
- Snow Removal
Additional Features
- Clubhouse
- Building Fire-Resistance Rating
Map
Home Values in the Area
Average Home Value in this Area
Tax History
| Year | Tax Paid | Tax Assessment Tax Assessment Total Assessment is a certain percentage of the fair market value that is determined by local assessors to be the total taxable value of land and additions on the property. | Land | Improvement |
|---|---|---|---|---|
| 2025 | $8,311 | $485,370 | -- | -- |
| 2024 | $7,981 | $471,240 | -- | -- |
| 2023 | $7,811 | $457,520 | $0 | $0 |
| 2022 | $6,966 | $431,270 | $0 | $0 |
| 2021 | $7,018 | $418,710 | $0 | $0 |
| 2020 | $6,545 | $418,710 | $0 | $0 |
| 2019 | $6,370 | $406,520 | $0 | $0 |
| 2018 | $6,195 | $394,680 | $0 | $0 |
| 2017 | $6,040 | $383,190 | $0 | $0 |
| 2016 | $5,765 | $372,030 | $0 | $0 |
| 2015 | $5,629 | $361,200 | $0 | $0 |
| 2014 | $5,464 | $350,680 | $0 | $0 |
Property History
| Date | Event | Price | List to Sale | Price per Sq Ft | Prior Sale |
|---|---|---|---|---|---|
| 10/20/2025 10/20/25 | For Sale | $1,100,000 | +145.0% | $431 / Sq Ft | |
| 03/31/2014 03/31/14 | Sold | $449,000 | 0.0% | $176 / Sq Ft | View Prior Sale |
| 02/17/2014 02/17/14 | Pending | -- | -- | -- | |
| 02/12/2014 02/12/14 | For Sale | $449,000 | -- | $176 / Sq Ft |
Purchase History
| Date | Type | Sale Price | Title Company |
|---|---|---|---|
| Warranty Deed | $449,000 | Amerititle | |
| Interfamily Deed Transfer | -- | None Available |
Mortgage History
| Date | Status | Loan Amount | Loan Type |
|---|---|---|---|
| Open | $249,000 | New Conventional |
Source: Oregon Datashare
MLS Number: 220210910
APN: 176504
- 16775 Pony Express Way
- 16795 Stage Stop Dr
- 16834 Pony Express Way
- 55833 Lost Rider Loop
- 55815 Lost Rider Loop
- 55635 Gatehouse Ln
- 16897 Pony Express Way
- 55568 Wagon Master Way Unit 17
- 16844 Brenda Dr
- 16815 Derringer Rd
- 55540 Big River Dr
- 16810 Derringer Dr
- 55508 Circle St
- 16769 S Century Dr
- 55495 Jamie Way
- 55970 Browning Dr
- 16738 Casper Dr
- 55426 Heierman Dr Unit 33
- 55995 Browning Dr Unit 16
- 55975 Savage Rd
- 56832 Besson Rd Unit ID1330999P
- 51376 Preble Way
- 18710 Choctaw Rd
- 60289 Cinder Butte Rd Unit ID1331001P
- 20512 Whitstone Cir
- 61158 Kepler St Unit A
- 19544 SW Century Dr
- 20513 SE Dorset Place Unit 2
- 1797 SW Chandler Ave
- 1609 SW Chandler Ave
- 20174 Reed Ln
- 61489 SE Luna Place
- 515 SW Century Dr
- 61536 SE Jennifer Ln Unit 1
- 61507 White Tail St
- 61560 Aaron Way
- 954 SW Emkay Dr
- 210 SW Century
- 339 SE Reed Market Rd
- 3001 NW Clearwater Dr
