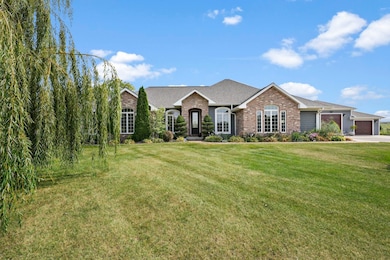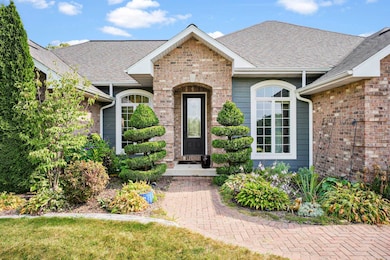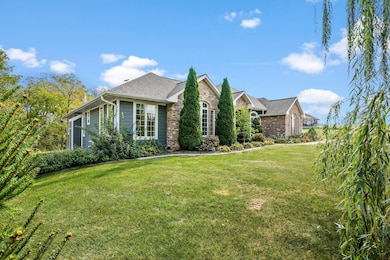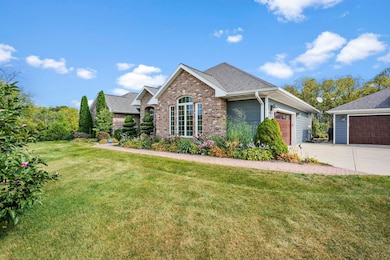
1679 Marian Ct Mineral Point, WI 53565
Estimated payment $7,217/month
Highlights
- Second Kitchen
- 3.88 Acre Lot
- Deck
- Second Garage
- Open Floorplan
- Recreation Room
About This Home
A rare retreat blending prestige, privacy & possibility. Nestled on a quiet cul-de-sac just 4 mins from Mineral Point & minutes from HWY 151, this nearly 4-acre estate offers wooded views, serene outdoor space & the option to sell a buildable 1.82-acre lot. Car lovers & hobbyists will appreciate the expansive detached garage, while a chef’s kitchen w/ granite island & soaring open-concept living invite effortless entertaining. Floor-to-ceiling windows bring the outdoors in, creating a seamless connection to nature. Whether hosting gatherings or enjoying quiet mornings on the deck, this property delivers an unmatched lifestyle in one of the Driftless Area’s most sought-after neighborhoods—crafted for those who value elegance, comfort & convenience.
Home Details
Home Type
- Single Family
Est. Annual Taxes
- $7,942
Year Built
- Built in 2007
Lot Details
- 3.88 Acre Lot
- Cul-De-Sac
- Rural Setting
- Wooded Lot
Home Design
- Ranch Style House
- Brick Exterior Construction
- Poured Concrete
- Wood Siding
Interior Spaces
- Open Floorplan
- Wet Bar
- Vaulted Ceiling
- Gas Fireplace
- Entrance Foyer
- Recreation Room
Kitchen
- Second Kitchen
- Oven or Range
- Microwave
- Freezer
- Dishwasher
- Kitchen Island
Flooring
- Wood
- Radiant Floor
Bedrooms and Bathrooms
- 6 Bedrooms
- Walk-In Closet
- 3 Full Bathrooms
- Bathroom on Main Level
- Hydromassage or Jetted Bathtub
- Separate Shower in Primary Bathroom
- Walk-in Shower
Laundry
- Dryer
- Washer
Finished Basement
- Walk-Out Basement
- Basement Fills Entire Space Under The House
- Basement Ceilings are 8 Feet High
- Basement Windows
Parking
- 5 Car Garage
- Second Garage
- Electric Vehicle Home Charger
- Garage ceiling height seven feet or more
- Heated Garage
- Extra Deep Garage
- Garage Door Opener
Accessible Home Design
- Low Pile Carpeting
Outdoor Features
- Deck
- Outdoor Storage
Schools
- Mineral Point Elementary And Middle School
- Mineral Point High School
Utilities
- Forced Air Zoned Heating and Cooling System
- Cooling System Mounted In Outer Wall Opening
- Well
- Liquid Propane Gas Water Heater
- Water Softener
- High Speed Internet
Matterport 3D Tour
Map
Home Values in the Area
Average Home Value in this Area
Tax History
| Year | Tax Paid | Tax Assessment Tax Assessment Total Assessment is a certain percentage of the fair market value that is determined by local assessors to be the total taxable value of land and additions on the property. | Land | Improvement |
|---|---|---|---|---|
| 2024 | $7,943 | $610,600 | $55,400 | $555,200 |
| 2023 | $8,485 | $401,600 | $49,200 | $352,400 |
| 2022 | $8,634 | $401,600 | $49,200 | $352,400 |
| 2021 | $8,364 | $401,600 | $49,200 | $352,400 |
| 2020 | $9,044 | $401,600 | $49,200 | $352,400 |
| 2019 | $8,810 | $401,600 | $49,200 | $352,400 |
| 2018 | $6,969 | $345,500 | $49,200 | $296,300 |
| 2017 | $6,987 | $345,500 | $49,200 | $296,300 |
| 2016 | $7,244 | $345,500 | $49,200 | $296,300 |
| 2015 | $7,105 | $345,500 | $49,200 | $296,300 |
| 2014 | -- | $345,500 | $49,200 | $296,300 |
| 2013 | -- | $345,500 | $49,200 | $296,300 |
| 2012 | -- | $345,300 | $49,200 | $296,100 |
Property History
| Date | Event | Price | List to Sale | Price per Sq Ft |
|---|---|---|---|---|
| 10/21/2025 10/21/25 | Price Changed | $1,249,999 | -3.8% | $248 / Sq Ft |
| 09/22/2025 09/22/25 | For Sale | $1,299,999 | -- | $258 / Sq Ft |
Purchase History
| Date | Type | Sale Price | Title Company |
|---|---|---|---|
| Warranty Deed | $35,000 | -- | |
| Warranty Deed | $43,000 | -- | |
| Satisfaction Of Land Contract Or Release Satisfaction Of Agreement Of Sale Fee Property | $5,000 | -- |
Mortgage History
| Date | Status | Loan Amount | Loan Type |
|---|---|---|---|
| Closed | $0 | No Value Available |
About the Listing Agent

Hi, I’m Julia Oellerich—a REALTOR® proudly serving Southwest Wisconsin, including Dodgeville, Mineral Point, Ridgeway, Platteville, Barneveld and beyond.
Real estate wasn’t always the plan, but it quickly became the passion. I’ve always loved helping people, and guiding clients through one of the biggest transactions of their lives is something I don’t take lightly. Add in the opportunity to build a business I love, be my own boss, and create something lasting for my family—and real
Julia's Other Listings
Source: South Central Wisconsin Multiple Listing Service
MLS Number: 2009230
APN: 018-0251.003
- 625 Dodge St
- 192 Antoine St
- 225 Washington St
- 141 Merry Christmas Ln
- 149 & 151 Merry Christmas Ln
- 145 & 147 Merry Christmas Ln
- 141 and 143 Merry Christmas Ln
- 141 & 143 Merry Christmas Ln
- 2222 County Road Y
- 6 acres Wisconsin 23
- 422 Doty St
- 110 Maiden St
- 111 Old Darlington Rd
- 414 S Wisconsin St
- 812 Fountain St
- 825 Fountain St
- 1.01 +/- Acres Ridge St
- 615 S Wisconsin St
- 335 7th St
- Lot 27 Wedig Way
- 525 E Grace St
- 1440-1450 Peterson Dr
- 610 Elizabeth St
- 214 Wood St Unit 2
- 305 Meadow St Unit 4
- 1365 Cody Pkwy
- 140 E Lewis St
- 40 W Lewis St
- 85 S Oak St
- 15 E Main St
- 60 W Main St Unit 1
- 15 E Main St
- 15 E Main St
- 15 E Main St
- 830 Union St
- 250 Washington St
- 405 S Chestnut St Unit Upstairs
- 185 S Hickory St
- 480 Irene St
- 480 Irene St





