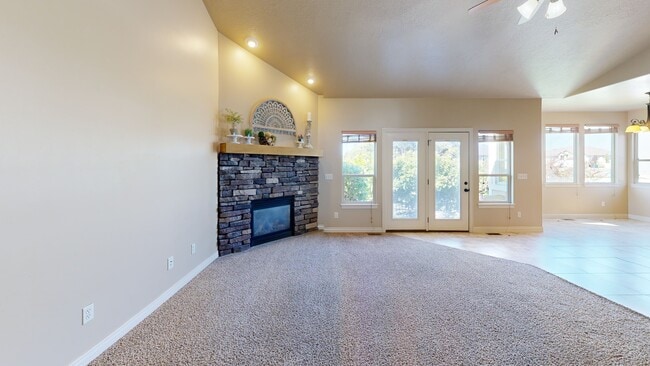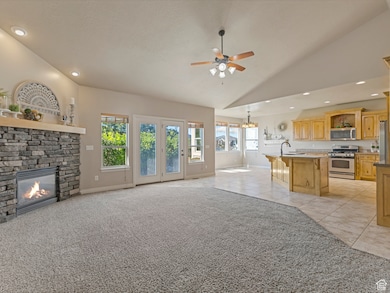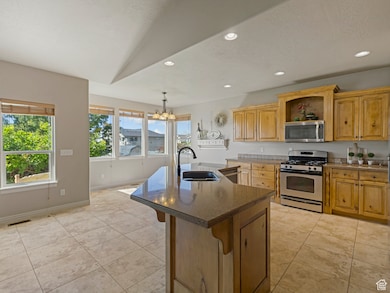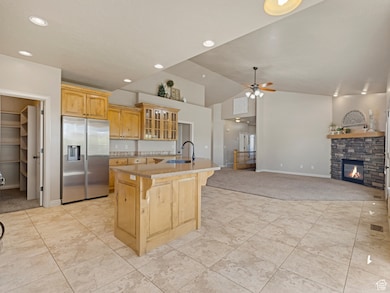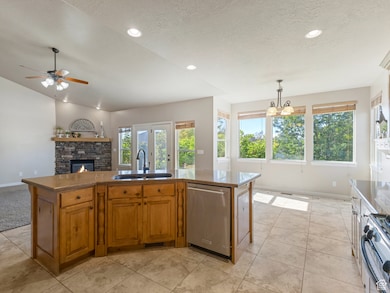
Estimated payment $3,861/month
Highlights
- Home Theater
- ENERGY STAR Certified Homes
- Mountain View
- Plain City School Rated 9+
- Fruit Trees
- 5-minute walk to Pioneer Park
About This Home
Located on a quiet Plain City street, this beautifully cared-for home blends a small-town feel with room to live, gather, and grow. Step through the front door into open, high-ceilings and a light-filled great room that opens to a the perfect kitchen with granite counters, travertine floors, a huge walk-in pantry. Five bedrooms give everyone space, while the primary suite offers a peaceful escape. Downstairs, a bright daylight basement with a secondary hangout zone. Movie nights, game day, or a play space away from the front door. Out back, mature shade trees frame a private yard perfect for weekend barbecues, swing sets, and stargazing. Garden boxes for the healthiest vegetables, and lots of room for entertaining. You'll love being minutes from local schools, parks, and community recreation. Thoughtful upgrades, timeless finishes, and pride of ownership shine throughout. If you've been waiting for a home that simply feels right the moment you walk in, this is the one. Come see it today.
Home Details
Home Type
- Single Family
Est. Annual Taxes
- $3,566
Year Built
- Built in 2006
Lot Details
- 0.35 Acre Lot
- Partially Fenced Property
- Landscaped
- Secluded Lot
- Fruit Trees
- Mature Trees
- Pine Trees
- Vegetable Garden
- Property is zoned Single-Family
Parking
- 3 Car Attached Garage
Home Design
- Rambler Architecture
- Stone Siding
- Clapboard
Interior Spaces
- 3,716 Sq Ft Home
- 2-Story Property
- Vaulted Ceiling
- Gas Log Fireplace
- Double Pane Windows
- Blinds
- French Doors
- Entrance Foyer
- Great Room
- Home Theater
- Den
- Mountain Views
- Gas Dryer Hookup
Kitchen
- Walk-In Pantry
- Gas Oven
- Gas Range
- Free-Standing Range
- Granite Countertops
- Disposal
Flooring
- Carpet
- Tile
- Travertine
Bedrooms and Bathrooms
- 5 Bedrooms | 3 Main Level Bedrooms
- Primary Bedroom on Main
- Walk-In Closet
- Hydromassage or Jetted Bathtub
- Bathtub With Separate Shower Stall
Basement
- Basement Fills Entire Space Under The House
- Natural lighting in basement
Eco-Friendly Details
- ENERGY STAR Certified Homes
- Reclaimed Water Irrigation System
Outdoor Features
- Open Patio
- Porch
Schools
- Plain City Elementary School
- Wahlquist Middle School
- Fremont High School
Utilities
- Forced Air Heating and Cooling System
- Natural Gas Connected
Community Details
- No Home Owners Association
- Fremont Estates Subdivision
Listing and Financial Details
- Assessor Parcel Number 15-385-0025
Matterport 3D Tour
Floorplans
Map
Home Values in the Area
Average Home Value in this Area
Tax History
| Year | Tax Paid | Tax Assessment Tax Assessment Total Assessment is a certain percentage of the fair market value that is determined by local assessors to be the total taxable value of land and additions on the property. | Land | Improvement |
|---|---|---|---|---|
| 2025 | $3,501 | $644,655 | $205,000 | $439,655 |
| 2024 | $3,566 | $348,699 | $112,787 | $235,912 |
| 2023 | $3,655 | $361,900 | $112,632 | $249,268 |
| 2022 | $3,719 | $380,050 | $93,503 | $286,547 |
| 2021 | $2,953 | $494,000 | $90,000 | $404,000 |
| 2020 | $2,749 | $420,000 | $79,950 | $340,050 |
| 2019 | $2,779 | $403,000 | $80,069 | $322,931 |
| 2018 | $2,865 | $401,000 | $80,069 | $320,931 |
| 2017 | $2,563 | $335,000 | $30,188 | $304,812 |
| 2016 | $2,321 | $163,407 | $38,501 | $124,906 |
| 2015 | $2,242 | $153,355 | $35,855 | $117,500 |
| 2014 | $2,021 | $132,587 | $30,413 | $102,174 |
Property History
| Date | Event | Price | List to Sale | Price per Sq Ft |
|---|---|---|---|---|
| 10/19/2025 10/19/25 | Pending | -- | -- | -- |
| 10/07/2025 10/07/25 | For Sale | $675,000 | -- | $182 / Sq Ft |
Purchase History
| Date | Type | Sale Price | Title Company |
|---|---|---|---|
| Interfamily Deed Transfer | -- | None Available | |
| Warranty Deed | -- | Bonneville Superior Title Co | |
| Special Warranty Deed | -- | Lincoln Title Ins Agency |
Mortgage History
| Date | Status | Loan Amount | Loan Type |
|---|---|---|---|
| Open | $239,398 | VA | |
| Previous Owner | $65,000 | Purchase Money Mortgage |
About the Listing Agent

Rod is a Broker/Owner at NextHome Navigator. He is one of the most recognized and respected names in Utah real estate. In the past he served as the CEO of the Sugarhouse Keller Williams office and as Broker of the Century 21 Everest office he personally trained and served over 900 of the most successful agents in the state. He ranked in the top 1% of agents in Cache Valley until he moved to Salt Lake to take on the role of manager. He has been recognized as one of the top real estate coaches
Rodney's Other Listings
Source: UtahRealEstate.com
MLS Number: 2116032
APN: 15-385-0025
- 4227 W Pioneer Rd
- 4370 W 1500 N
- 1885 N 4475 W
- 1748 N 4100 St W
- 4210 W 1975 N
- 2131 N 4650 W
- 3966 W 2200 N
- 2416 N 4275 W
- 3622 W 2200 St N Unit 23
- 4212 W 1975 N
- 1239 N 4925 W
- 1221 N 4975 W
- 3594 W 2200 N Unit 3
- 2255 N 3600 St W Unit 21
- 2233 N 3600 St W Unit 22
- 2700 N 4200 W
- 2793 W 2775 N
- 2797 W 2775 N Unit 129
- 2782 W 2775 N Unit 105
- 2792 W 2775 N Unit 103

