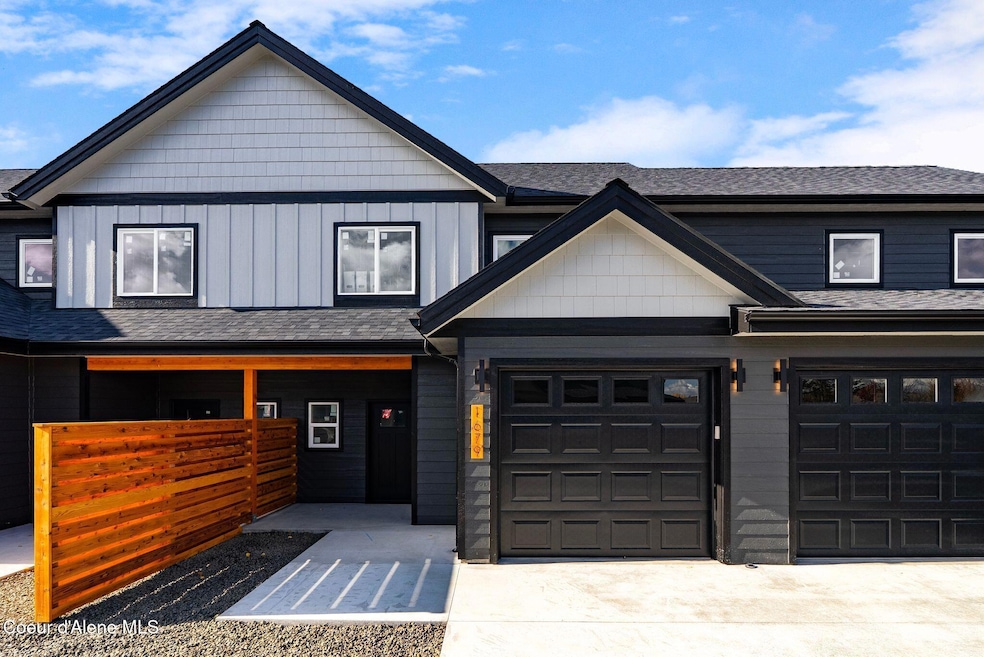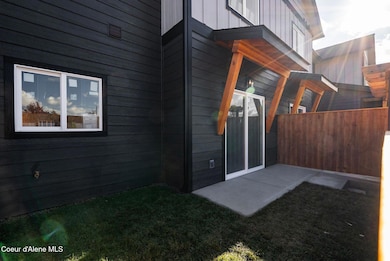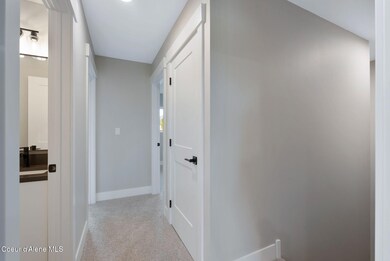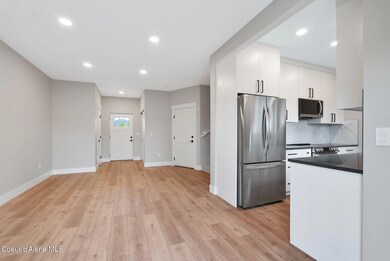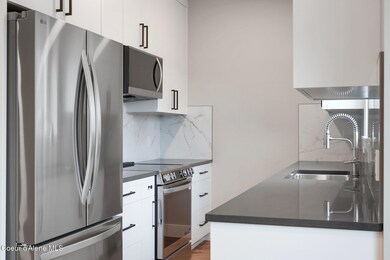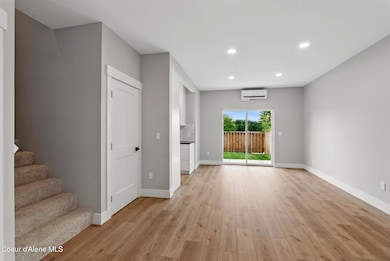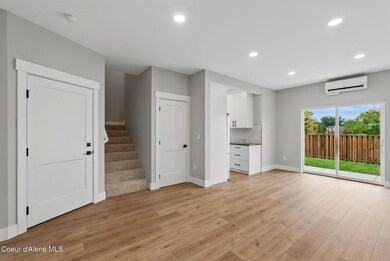1679 Onyx Ct Sandpoint, ID 83864
Estimated payment $2,524/month
Highlights
- Mountain View
- Covered Patio or Porch
- Kitchen Island
- Lawn
- Attached Garage
- High Speed Internet
About This Home
Phase 1 sold out fast, Phase 2 is now available! Onyx Court offers smart, fee-simple living just off North Boyer, minutes from downtown Sandpoint, local shops, restaurants, and the Sand Creek Bike Path. This brand-new 3 bed, 2.5 bath, 1,200 sq ft home combines modern design, efficient layout, and the freedom of single-family ownership with no condo restrictions. The main floor features an open living space, powder bath for guests, and a high-end kitchen with premium appliances and finishes. Upstairs, you'll find three bedrooms, including a primary suite with a private en suite bath, plus an additional full bathroom. Enjoy mini-split ductless heating and cooling, a washer and dryer ready for move-in, and an attached 1-car garage. Step outside to a fully fenced yard with a concrete patio, perfect for outdoor dining, pets, or relaxing. With Phase 1's proven success and strong rental demand in Sandpoint, Phase 2 offers a rare opportunity for homeowners and investors alike. Enjoy a fully fenced yard with a private patio, perfect for relaxing or entertaining, and an attached 1-car garage for secure parking and storage. Ideal for first-time buyers, investors, or anyone seeking a modern, easy-care home close to downtown Sandpoint and just a short drive to Schweitzer Mountain Resort. With a proven track record from Phase 1 and strong rental demand in Sandpoint's growing market, Onyx Court Phase 2 represents a unique opportunity for both homeowners and investors. Whether you're a first-time buyer, investor, or simply seeking a modern North Idaho home close to everything, Onyx Court Phase 2 offers the perfect blend of comfort, convenience, and proven value.
Listing Agent
Professional Realty Services Idaho License #SP48683 Listed on: 11/07/2025

Home Details
Home Type
- Single Family
Est. Annual Taxes
- $246
Year Built
- Built in 2025
Lot Details
- 2,178 Sq Ft Lot
- Southern Exposure
- Property is Fully Fenced
- Level Lot
- Lawn
Parking
- Attached Garage
Property Views
- Mountain
- Neighborhood
Home Design
- 1,200 Sq Ft Home
- Patio Home
- Concrete Foundation
- Slab Foundation
- Frame Construction
- Shingle Roof
- Composition Roof
- Lap Siding
Kitchen
- Electric Oven or Range
- Cooktop
- Microwave
- Dishwasher
- Kitchen Island
- Disposal
Flooring
- Carpet
- Laminate
Bedrooms and Bathrooms
- 3 Bedrooms | 1 Main Level Bedroom
- 3 Bathrooms
Laundry
- Electric Dryer
- Washer
Outdoor Features
- Covered Patio or Porch
Utilities
- Mini Split Air Conditioners
- Heat Pump System
- Mini Split Heat Pump
- Electric Water Heater
- High Speed Internet
Community Details
- Property has a Home Owners Association
- Built by TABERT CUSTOM HOMES
Listing and Financial Details
- Assessor Parcel Number RPS39600020120A
Map
Home Values in the Area
Average Home Value in this Area
Tax History
| Year | Tax Paid | Tax Assessment Tax Assessment Total Assessment is a certain percentage of the fair market value that is determined by local assessors to be the total taxable value of land and additions on the property. | Land | Improvement |
|---|---|---|---|---|
| 2025 | $246 | $154,087 | $154,087 | $0 |
| 2024 | $246 | $159,980 | $159,980 | $0 |
| 2023 | -- | $159,980 | $159,980 | $0 |
Property History
| Date | Event | Price | List to Sale | Price per Sq Ft |
|---|---|---|---|---|
| 11/07/2025 11/07/25 | For Sale | $475,000 | +1.3% | $396 / Sq Ft |
| 11/07/2025 11/07/25 | For Sale | $469,000 | -- | $391 / Sq Ft |
Purchase History
| Date | Type | Sale Price | Title Company |
|---|---|---|---|
| Warranty Deed | -- | Titleone |
Mortgage History
| Date | Status | Loan Amount | Loan Type |
|---|---|---|---|
| Open | $400,000 | New Conventional |
Source: Coeur d'Alene Multiple Listing Service
MLS Number: 25-10851
APN: RPS39-600-020120A
- 1683,1679,1675 1671 Onyx Ct
- 1675 Onyx Ct
- 1683 Onyx Ct
- 1671 Onyx Ct
- 1683, 1679 1675 1671 Onyx Ct
- 1702,1706,1712 Onyx Ct
- 1712 Onyx Ct
- 1704&1710 Irvine Way
- 1704 & 1710 Irvine Way
- 12726 N Boyer Ave
- 2413 N Boyer Ave
- 630 Moscow St
- 624 Moscow St
- 627 Moscow St
- 610 Moscow St
- NNA Culvers Dr
- NNA Culvers Dr Building Pad #4
- Plan 4 at Base Camp
- Plan 3 at Base Camp
- Plan 1 at Base Camp
