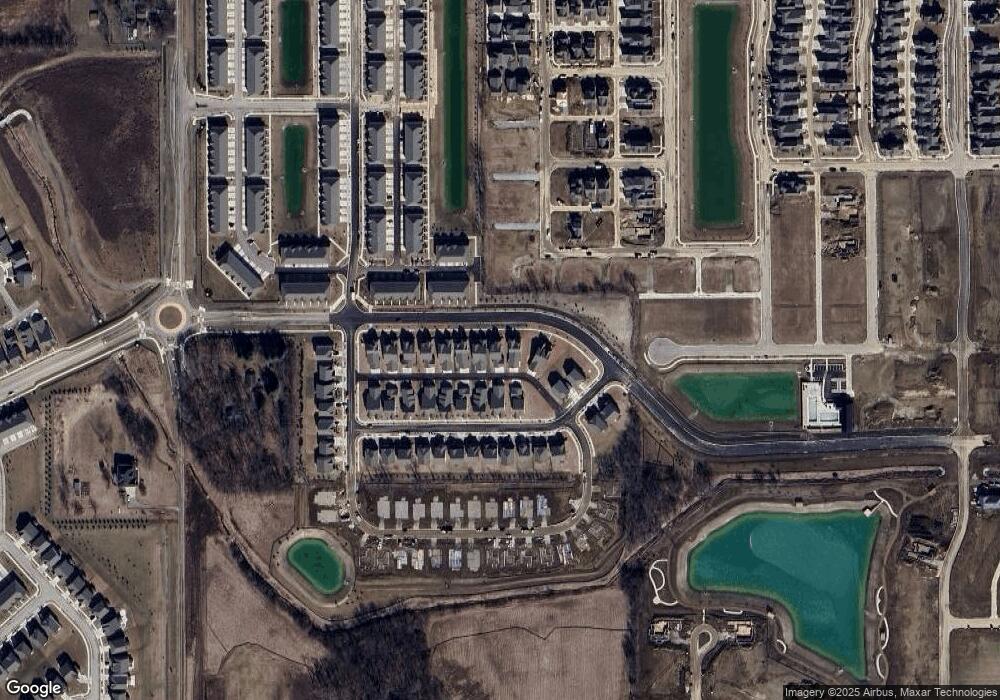1679 W 171st St Westfield, IN 46074
4
Beds
4
Baths
2,784
Sq Ft
6,970
Sq Ft Lot
About This Home
This home is located at 1679 W 171st St, Westfield, IN 46074. 1679 W 171st St is a home located in Hamilton County with nearby schools including Shamrock Springs Elementary School, Westfield Intermediate School, and Westfield Middle School.
Create a Home Valuation Report for This Property
The Home Valuation Report is an in-depth analysis detailing your home's value as well as a comparison with similar homes in the area
Home Values in the Area
Average Home Value in this Area
Tax History Compared to Growth
Map
Nearby Homes
- 2062 W 171st St
- 1951 Mildred Rd
- 1911 Goodwin Place
- 2156 W 171st St
- 1981 Clement St
- 17344 Hanningfield Way
- 1945 Clement St
- 2191 Ryder Place
- 17352 Rancorn Place
- 17299 Carlton Rd
- 1677 Solebar Way
- 1676 Solebar Way
- 16942 Tractive Dr
- 16928 Tractive Dr
- 1674 Solebar Way
- 1677 Ties Way
- 1679 Coach Dr
- 1181 W State Road 32
- Wentworth Plan at Ravinia - Ravinia Venture
- 3400 Plan at Ravinia - Ravinia SL Arch
- 1739 W 171st St
- 1655 W 171st St
- 1703 W 171st St
- 1691 W 171st St
- 1667 W 171st St
- 1931 Mildred Rd
- 2192 W 171st St
- 2054 W 171st St
- 1937 Mildred Rd
- 2086 W 171st St
- 2079 Ryder Place
- 2071 Ryder Place
- 2063 Ryder Place
- 2038 W 171st St
- 1943 Mildred Rd
- 2047 Ryder Place
- 2087 Ryder Place
- 2074 Ryder Place
- 2095 Ryder Place
- 2098 Ryder Place
