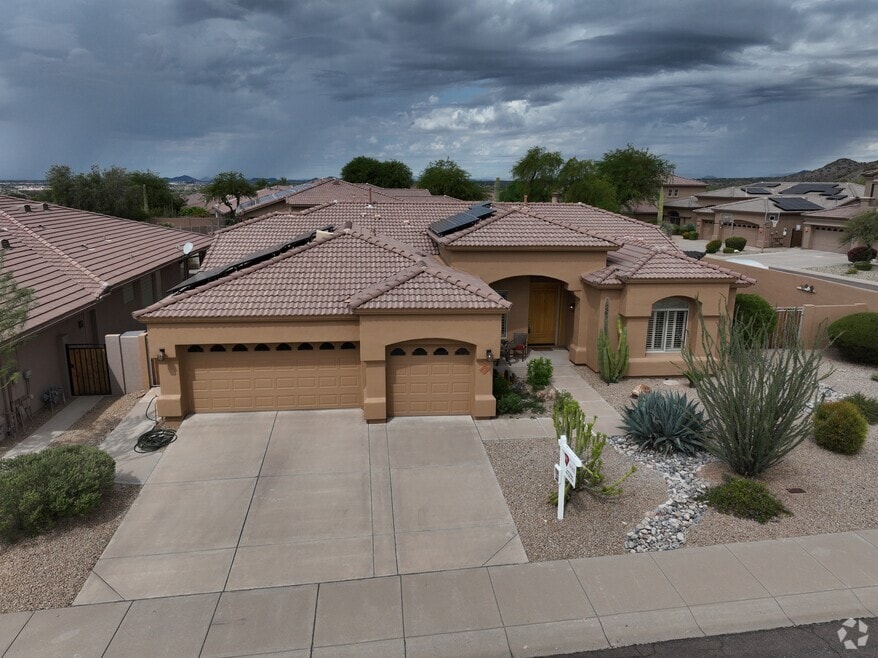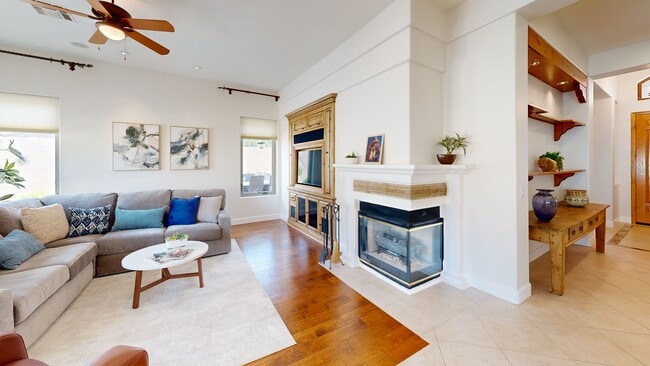
16792 N 108th Way Scottsdale, AZ 85255
McDowell Mountain Ranch NeighborhoodEstimated payment $7,075/month
Highlights
- Golf Course Community
- Heated Spa
- Solar Power System
- Desert Canyon Elementary School Rated A
- RV Gated
- Mountain View
About This Home
Charming home located in the popular North Scottsdale community of McDowell Mountain Ranch. Lovingly maintained, this home offers the Ideal layout. Enjoy a Spacious Greatroom w/fireplace, 4 bedrooms, 3 full baths and a Flex Space for Dining or other use. Beautifully Remodeled Kitchen w/Quartzite Counters & White Cabinets, Updated Owners Bathroom w/Stunning Marble Shower & Quartz Counters, New Anderson Windows, Paid off Solar System, New Interior & Exterior Paint, Crown Molding, Charging Station & more. Relax in the spacious backyard with Gas Fireplace, Artificial Grass, Paver Accents & Heated Spa. The large side yard features a Pergola Eating Area & stunning views of the McDowell Mountains. Community with amenities to residents: Heated Pools, Pickleball & Tennis, Playgrounds & Activities
Home Details
Home Type
- Single Family
Est. Annual Taxes
- $3,484
Year Built
- Built in 1999
Lot Details
- 9,849 Sq Ft Lot
- Desert faces the front and back of the property
- East or West Exposure
- Block Wall Fence
- Artificial Turf
- Corner Lot
- Front and Back Yard Sprinklers
HOA Fees
- $52 Monthly HOA Fees
Parking
- 3 Car Garage
- Electric Vehicle Home Charger
- Garage Door Opener
- RV Gated
Home Design
- Wood Frame Construction
- Tile Roof
- Concrete Roof
- Stucco
Interior Spaces
- 2,413 Sq Ft Home
- 1-Story Property
- Crown Molding
- Ceiling height of 9 feet or more
- Ceiling Fan
- Two Way Fireplace
- Gas Fireplace
- Double Pane Windows
- Family Room with Fireplace
- 2 Fireplaces
- Mountain Views
- Washer and Dryer Hookup
Kitchen
- Kitchen Updated in 2023
- Eat-In Kitchen
- Breakfast Bar
- Gas Cooktop
- Built-In Microwave
- Kitchen Island
Flooring
- Wood
- Carpet
- Tile
Bedrooms and Bathrooms
- 4 Bedrooms
- Remodeled Bathroom
- Primary Bathroom is a Full Bathroom
- 3 Bathrooms
- Dual Vanity Sinks in Primary Bathroom
- Bidet
Outdoor Features
- Heated Spa
- Covered Patio or Porch
- Outdoor Fireplace
Schools
- Desert Canyon Elementary School
- Desert Canyon Middle School
- Desert Mountain High School
Utilities
- Central Air
- Heating System Uses Natural Gas
- High Speed Internet
- Cable TV Available
Additional Features
- No Interior Steps
- Solar Power System
Listing and Financial Details
- Tax Lot 131
- Assessor Parcel Number 217-17-142
Community Details
Overview
- Association fees include ground maintenance
- Aam Association, Phone Number (602) 957-9191
- Built by Centex
- Mcdowell Mountain Ranch Subdivision, Tierra Floorplan
Amenities
- Recreation Room
Recreation
- Golf Course Community
- Tennis Courts
- Pickleball Courts
- Community Playground
- Heated Community Pool
- Fenced Community Pool
- Lap or Exercise Community Pool
- Community Spa
- Children's Pool
- Bike Trail
3D Interior and Exterior Tours
Floorplan
Map
Home Values in the Area
Average Home Value in this Area
Tax History
| Year | Tax Paid | Tax Assessment Tax Assessment Total Assessment is a certain percentage of the fair market value that is determined by local assessors to be the total taxable value of land and additions on the property. | Land | Improvement |
|---|---|---|---|---|
| 2025 | $3,657 | $60,170 | -- | -- |
| 2024 | $3,435 | $57,305 | -- | -- |
| 2023 | $3,435 | $73,430 | $14,680 | $58,750 |
| 2022 | $3,229 | $56,930 | $11,380 | $45,550 |
| 2021 | $3,758 | $53,720 | $10,740 | $42,980 |
| 2020 | $3,749 | $51,420 | $10,280 | $41,140 |
| 2019 | $3,644 | $50,250 | $10,050 | $40,200 |
| 2018 | $3,567 | $47,950 | $9,590 | $38,360 |
| 2017 | $3,378 | $43,880 | $8,770 | $35,110 |
| 2016 | $3,004 | $42,930 | $8,580 | $34,350 |
| 2015 | $3,214 | $41,450 | $8,290 | $33,160 |
Property History
| Date | Event | Price | List to Sale | Price per Sq Ft |
|---|---|---|---|---|
| 10/30/2025 10/30/25 | Pending | -- | -- | -- |
| 09/18/2025 09/18/25 | Price Changed | $1,275,000 | -1.9% | $528 / Sq Ft |
| 08/15/2025 08/15/25 | For Sale | $1,300,000 | -- | $539 / Sq Ft |
Purchase History
| Date | Type | Sale Price | Title Company |
|---|---|---|---|
| Warranty Deed | $440,000 | Equity Title Agency Inc | |
| Interfamily Deed Transfer | -- | Capital Title Agency Inc | |
| Interfamily Deed Transfer | -- | Capital Title Agency Inc | |
| Interfamily Deed Transfer | -- | United Title Agency Inc | |
| Interfamily Deed Transfer | -- | United Title Agency | |
| Warranty Deed | -- | Lawyers Title Of Arizona Inc |
Mortgage History
| Date | Status | Loan Amount | Loan Type |
|---|---|---|---|
| Open | $333,700 | New Conventional | |
| Previous Owner | $282,000 | No Value Available | |
| Previous Owner | $300,000 | No Value Available | |
| Previous Owner | $219,000 | No Value Available |
About the Listing Agent

I believe everyone is entitled to a great Real Estate Experience. The best way to achieve that is working personally with an experienced agent who has your best interests at heart. Since 2001, I've been a top producing, full time Realtor, building skills that save my clients money and protect their interests in contracts and negotiations. I'm an expert real estate agent with HomeSmart in Scottsdale, AZ and the nearby area, providing home-buyers and sellers with professional, responsive and
Carol's Other Listings
Source: Arizona Regional Multiple Listing Service (ARMLS)
MLS Number: 6905305
APN: 217-17-142
- 16535 N 109th St
- 16562 N 109th Way
- 11088 E Acacia Dr
- 16849 N 111th St
- 10546 E Cosmos Cir
- 11081 E Betony Dr
- 16065 N 111th Way
- 10432 E Penstamin Dr
- 16410 N 113th Way Unit 107
- 10799 E Autumn Sage Dr
- 10383 E Saltillo Dr
- 10255 E Acacia Dr
- 11550 E Paradise Ln
- 10746 E Greenway Rd
- 16142 N 102nd Way
- 10367 E Morning Star Dr
- 10219 E Le Marche Dr
- 16420 N Thompson Peak Pkwy Unit 2018
- 16420 N Thompson Peak Pkwy Unit 1009
- 10350 E Tierra Buena Ln





