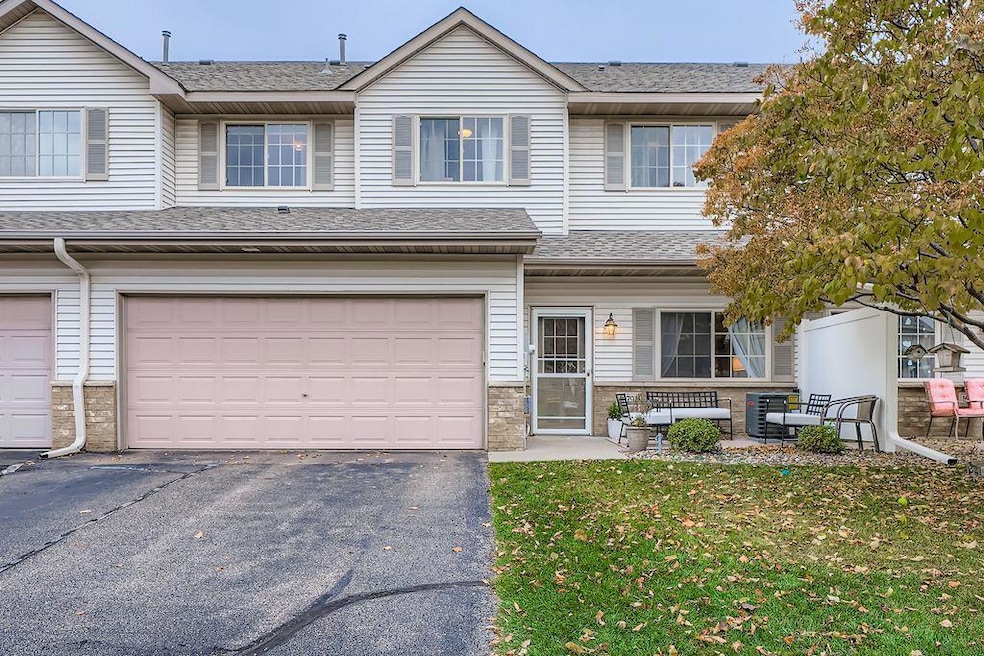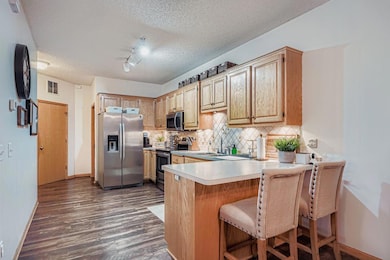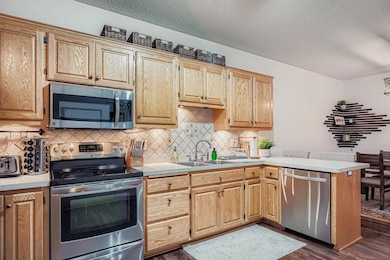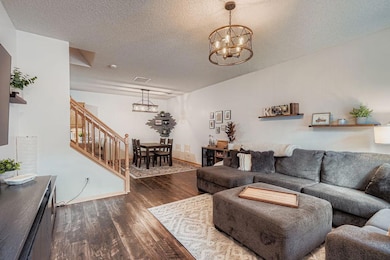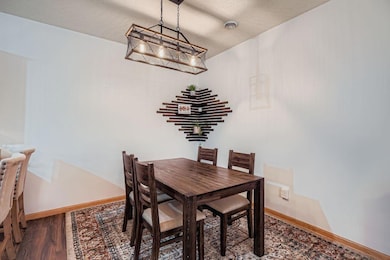16793 Embers Ave Unit 606 Farmington, MN 55024
Estimated payment $1,910/month
3
Beds
2.5
Baths
1,596
Sq Ft
$172
Price per Sq Ft
Highlights
- 2 Car Attached Garage
- Patio
- Laundry Room
- East Lake Elementary School Rated A
- Living Room
- Forced Air Heating and Cooling System
About This Home
Welcome home! You’ll love this spacious townhome featuring an open-concept layout with a bright living room and a beautifully appointed kitchen. Upstairs, you’ll find three bedrooms and two full bathrooms, including a primary suite with a large walk-in closet and private bath. The conveniently located upstairs laundry adds everyday ease. Complete with a two-car garage and situated in the desirable 196 Rosemount, Apple Valley, Eagan School District—close to parks, shopping, and restaurants—this home truly has it all. Come see it today!
Open House Schedule
-
Sunday, November 02, 20253:00 to 5:00 pm11/2/2025 3:00:00 PM +00:0011/2/2025 5:00:00 PM +00:00Add to Calendar
Townhouse Details
Home Type
- Townhome
Est. Annual Taxes
- $2,534
Year Built
- Built in 2003
HOA Fees
- $260 Monthly HOA Fees
Parking
- 2 Car Attached Garage
Home Design
- Vinyl Siding
Interior Spaces
- 1,596 Sq Ft Home
- 2-Story Property
- Living Room
- Dining Room
- Laundry Room
Kitchen
- Microwave
- Dishwasher
- Disposal
Bedrooms and Bathrooms
- 3 Bedrooms
Outdoor Features
- Patio
Utilities
- Forced Air Heating and Cooling System
- Vented Exhaust Fan
- Water Softener is Owned
Community Details
- Association fees include maintenance structure, hazard insurance, lawn care, ground maintenance, professional mgmt, trash, snow removal
- Network Management Association, Phone Number (612) 808-8319
- Mallard Shores Subdivision
Listing and Financial Details
- Assessor Parcel Number 224705005606
Map
Create a Home Valuation Report for This Property
The Home Valuation Report is an in-depth analysis detailing your home's value as well as a comparison with similar homes in the area
Home Values in the Area
Average Home Value in this Area
Tax History
| Year | Tax Paid | Tax Assessment Tax Assessment Total Assessment is a certain percentage of the fair market value that is determined by local assessors to be the total taxable value of land and additions on the property. | Land | Improvement |
|---|---|---|---|---|
| 2024 | $2,574 | $253,800 | $53,300 | $200,500 |
| 2023 | $2,574 | $254,200 | $53,100 | $201,100 |
| 2022 | $2,292 | $248,600 | $52,900 | $195,700 |
| 2021 | $2,138 | $215,800 | $46,000 | $169,800 |
| 2020 | $2,044 | $201,800 | $43,800 | $158,000 |
| 2019 | $1,880 | $188,900 | $41,700 | $147,200 |
| 2018 | $1,645 | $183,700 | $38,600 | $145,100 |
| 2017 | $1,542 | $160,100 | $35,800 | $124,300 |
| 2016 | $1,515 | $145,900 | $34,100 | $111,800 |
| 2015 | $1,492 | $117,213 | $27,049 | $90,164 |
| 2014 | -- | $116,777 | $26,116 | $90,661 |
| 2013 | -- | $93,342 | $21,738 | $71,604 |
Source: Public Records
Property History
| Date | Event | Price | List to Sale | Price per Sq Ft |
|---|---|---|---|---|
| 10/31/2025 10/31/25 | For Sale | $275,000 | -- | $172 / Sq Ft |
Source: NorthstarMLS
Purchase History
| Date | Type | Sale Price | Title Company |
|---|---|---|---|
| Warranty Deed | $220,000 | Edina Realty Title Inc | |
| Warranty Deed | $171,900 | -- | |
| Warranty Deed | $171,353 | -- |
Source: Public Records
Mortgage History
| Date | Status | Loan Amount | Loan Type |
|---|---|---|---|
| Open | $209,000 | New Conventional | |
| Previous Owner | $175,550 | VA |
Source: Public Records
Source: NorthstarMLS
MLS Number: 6810764
APN: 22-47050-05-606
Nearby Homes
- 16809 Embers Ave Unit 702
- 16895 Embers Ave
- 16770 Embers Ave
- 16915 Embers Ave Unit 1204
- 5387 172nd St W Unit 2006
- 17141 Eagleview Way Unit 69
- 17207 Encina Path
- 17054 Eagleview Way
- 17085 Eastwood Ave Unit 116
- 5215 167th St W
- 17090 Eastwood Ave Unit 104
- 16413 Envoy Way
- 17232 Durham Dr
- The Bryant II Plan at Brookshire - Express Premier
- The Cameron II Plan at Brookshire - Express Premier
- The Finnegan Plan at Brookshire - Express Premier
- The Rushmore Plan at Brookshire - Express Premier
- 17373 N Creek Dr
- The Sienna Plan at Brookshire - Express Select
- The Elm Plan at Brookshire - Express Select
- 17083 Encina Path
- 17119 Eastwood Ave
- 17071 Dysart Place
- 5076 161st St W
- 5181 161st St
- 15899 Elmhurst Ln
- 17583 Foxboro Ln
- 17349 Gettysburg Way
- 15734 Foliage Ave
- 17542 Gillette Way
- 15250 Florist Cir Unit 15250
- 15430 Founders Ln
- 14778 Endicott Way
- 14769 Endicott Way
- 15600 Galaxie Ave
- 7501 Upper 167th St W
- 6780 Fortino St
- 5332 Upper 147th St W
- 5161 148th St W
- 7255 181st St W
