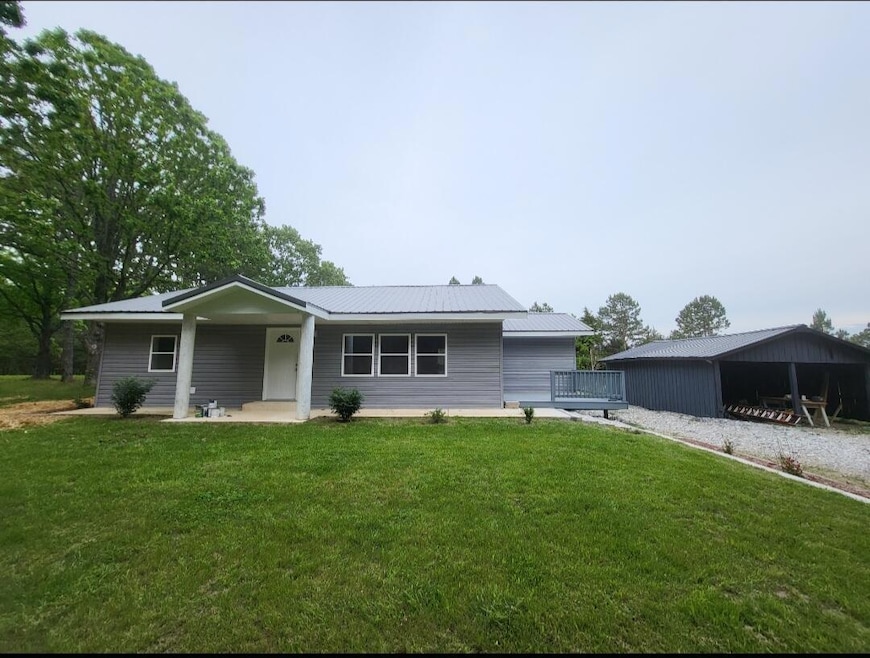
$194,900
- 3 Beds
- 3 Baths
- 1,704 Sq Ft
- 16144 Horse Shoe Dr
- Houston, MO
Explore this delightful 1.5-story residence, set on 1.86 acres and featuring a magical tree house. Tucked away on a generous plot, the home features a spacious living room with high ceilings and a modern kitchen equipped with premium cabinets, soft-close drawers, and a walk-in pantry. The ground floor offers a large master bedroom suite with a walk-in closet and a bathroom complete with a walk-in
Rob Bell EXP Realty LLC






