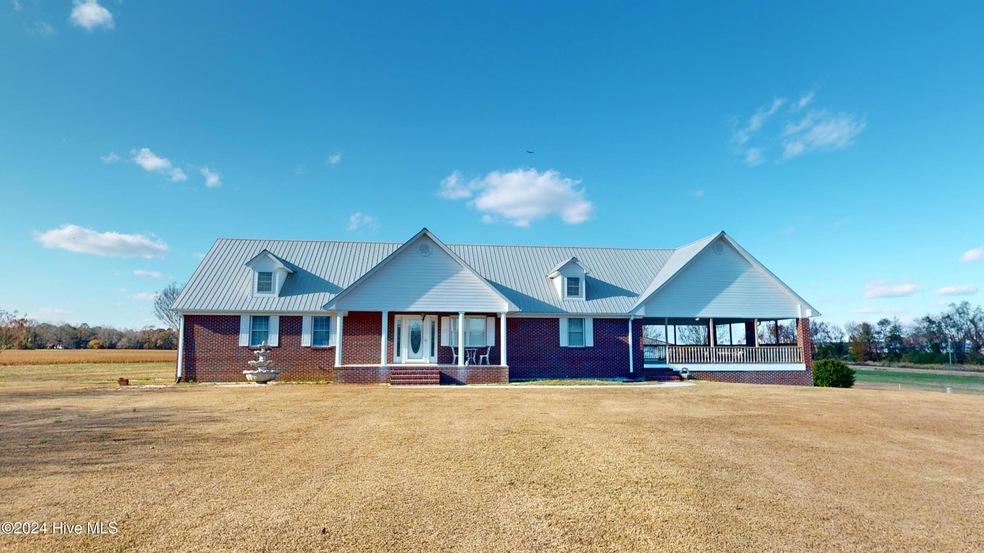
168 A I Taylor Rd Richlands, NC 28574
Highlights
- 5.38 Acre Lot
- Covered Patio or Porch
- Separate Outdoor Workshop
- No HOA
- Workshop
- Brick Exterior Construction
About This Home
As of May 2025Very unique home with land for those animals as well as lots of garage spaces for multiple cars! Property boasts just over 5 acres located off hwy 258N. Huge shop out back will handle all types of projects & more cars/equipment if needed. Must see to appreciate! So many choices for anyone who's looking for country living with this property!
Last Agent to Sell the Property
Richlands Ins & Realty License #194405 Listed on: 12/04/2024
Home Details
Home Type
- Single Family
Est. Annual Taxes
- $2,933
Year Built
- Built in 1998
Lot Details
- 5.38 Acre Lot
- Lot Dimensions are 350x610
- Property is zoned RA
Home Design
- Brick Exterior Construction
- Combination Foundation
- Wood Frame Construction
- Metal Roof
- Vinyl Siding
- Stick Built Home
Interior Spaces
- 1,914 Sq Ft Home
- 1-Story Property
- Combination Dining and Living Room
- Workshop
- Carpet
- Basement
Bedrooms and Bathrooms
- 3 Bedrooms
- 3 Full Bathrooms
Laundry
- Dryer
- Washer
Parking
- 5 Attached Carport Spaces
- Driveway
Outdoor Features
- Covered Patio or Porch
- Separate Outdoor Workshop
Schools
- Richlands Elementary School
- Trexler Middle School
- Richlands High School
Utilities
- Heat Pump System
- Electric Water Heater
Community Details
- No Home Owners Association
Listing and Financial Details
- Assessor Parcel Number 16-69.2
Similar Homes in Richlands, NC
Home Values in the Area
Average Home Value in this Area
Property History
| Date | Event | Price | Change | Sq Ft Price |
|---|---|---|---|---|
| 05/20/2025 05/20/25 | Sold | $460,000 | -7.8% | $240 / Sq Ft |
| 05/06/2025 05/06/25 | Pending | -- | -- | -- |
| 04/29/2025 04/29/25 | For Sale | $499,000 | 0.0% | $261 / Sq Ft |
| 04/28/2025 04/28/25 | Price Changed | $499,000 | -7.6% | $261 / Sq Ft |
| 04/04/2025 04/04/25 | Pending | -- | -- | -- |
| 02/20/2025 02/20/25 | Price Changed | $540,000 | -9.8% | $282 / Sq Ft |
| 01/15/2025 01/15/25 | Price Changed | $599,000 | 0.0% | $313 / Sq Ft |
| 01/15/2025 01/15/25 | For Sale | $599,000 | -4.2% | $313 / Sq Ft |
| 12/11/2024 12/11/24 | Pending | -- | -- | -- |
| 12/04/2024 12/04/24 | For Sale | $625,000 | -- | $327 / Sq Ft |
Tax History Compared to Growth
Agents Affiliated with this Home
-
Steven Ervin
S
Seller's Agent in 2025
Steven Ervin
Richlands Ins & Realty
10 in this area
19 Total Sales
-
Aimee Sposeep

Buyer's Agent in 2025
Aimee Sposeep
Real Broker LLC
(704) 965-8333
11 in this area
559 Total Sales
Map
Source: Hive MLS
MLS Number: 100478791
- 105 Conley Hills Dr
- 104 Conley Hills Dr
- 122 Watering Pond Rd
- 9572 Hwy 41 W
- 4967 E Nc 24 Hwy
- 1309 Beulaville Hwy
- Off Barbee Rd
- 605 Central Park Way
- 746 Greenwich Place
- 107 Cedar
- 103 Loyd Ln
- 100 Loyd Ln
- 113 Woodwater Dr
- 209 Trophy Ridge Dr
- 809 Haw Branch Rd
- 129 Dallas Dr
- 133 Dallas Dr
- 137 Dallas Dr
- 136 Dallas Dr
- 138 Dallas Dr






