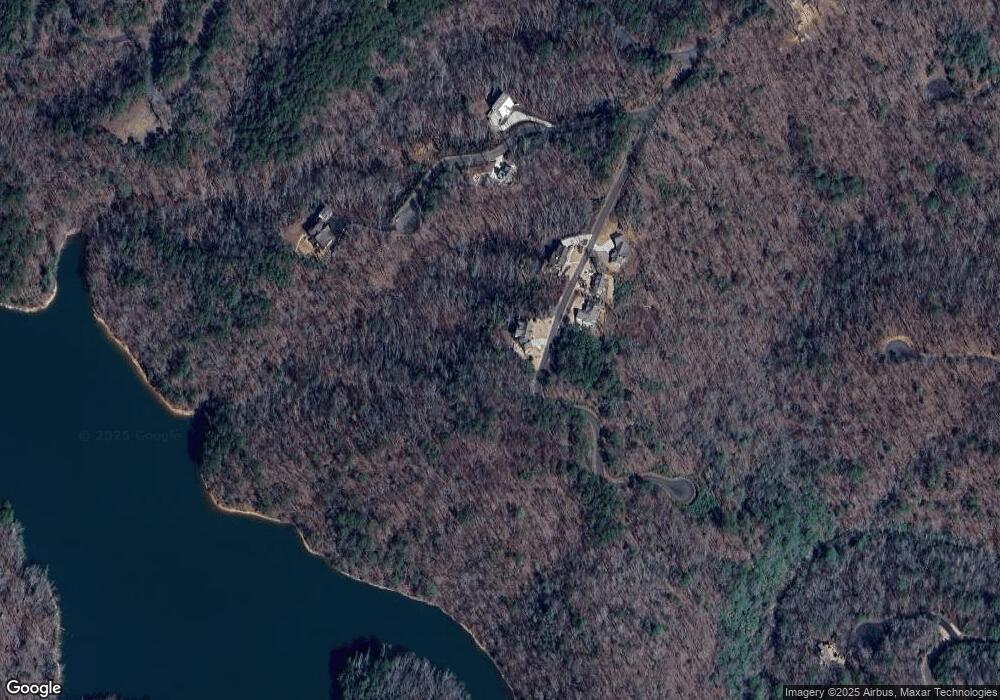168 Carters View Dr Ellijay, GA 30540
Estimated Value: $1,112,488 - $1,856,000
5
Beds
5
Baths
4,962
Sq Ft
$321/Sq Ft
Est. Value
About This Home
This home is located at 168 Carters View Dr, Ellijay, GA 30540 and is currently estimated at $1,594,829, approximately $321 per square foot. 168 Carters View Dr is a home located in Gilmer County with nearby schools including Ellijay Elementary School, Clear Creek Elementary School, and Clear Creek Middle School.
Ownership History
Date
Name
Owned For
Owner Type
Purchase Details
Closed on
May 15, 2023
Sold by
Obrien Ronald Kevin
Bought by
Obrien Ronald Kevin and The Obrien Family Revocable Living Tr
Current Estimated Value
Purchase Details
Closed on
Sep 13, 2019
Sold by
Rlf Tranquility Properties Llc
Bought by
Obrien Ronald Kevin and Obrien Susan Josephine
Create a Home Valuation Report for This Property
The Home Valuation Report is an in-depth analysis detailing your home's value as well as a comparison with similar homes in the area
Home Values in the Area
Average Home Value in this Area
Purchase History
| Date | Buyer | Sale Price | Title Company |
|---|---|---|---|
| Obrien Ronald Kevin | -- | -- | |
| Obrien Ronald Kevin | $44,900 | -- |
Source: Public Records
Tax History Compared to Growth
Tax History
| Year | Tax Paid | Tax Assessment Tax Assessment Total Assessment is a certain percentage of the fair market value that is determined by local assessors to be the total taxable value of land and additions on the property. | Land | Improvement |
|---|---|---|---|---|
| 2024 | $2,236 | $369,600 | $15,200 | $354,400 |
| 2023 | $3,994 | $249,720 | $15,200 | $234,520 |
| 2022 | $268 | $15,200 | $15,200 | $0 |
| 2021 | $318 | $16,000 | $16,000 | $0 |
| 2020 | $395 | $20,000 | $20,000 | $0 |
| 2019 | $299 | $13,200 | $13,200 | $0 |
| 2018 | $275 | $12,000 | $12,000 | $0 |
Source: Public Records
Map
Nearby Homes
- 00 Carters View Dr
- -- Doll Mountain Rd
- Lot 94 Doll Mountain Rd
- 00 Harris Ridge Ln
- 193-4 Harris Ridge Ln
- 193 & 194 Harris Ridge Ln
- 193,194 Harris Ridge Ln
- 12.34 Ac Tranquility Cove Rd
- LT209 Harris Ridge Dr
- 113 Beech Tree Dr
- 0 Harris Creek Dr Unit 7431690
- 0 Harris Creek Dr Unit 7621102
- 0 Harris Creek Dr Unit 10581826
- 0 Harris Creek Dr Unit 22845799
- 0 Harris Creek Dr Unit 7635515
- 0 Harris Creek Dr Unit 10587752
- 0 Harris Creek Dr Unit 22777040
- 0 Harris Creek Dr Unit 10350798
- LOT 9 Harris Creek Dr
- LOT 5 Harris Creek Dr
- 168 Carters View Dr Unit Over Garage
- 164 Carters View Dr
- LT 244 Carters View Dr
- L 237 Carters View Dr
- LT252 Carters View Dr
- 236 Carters View Dr
- L260 Carters View Dr Unit 260
- L260 Carters View Dr
- Lot 260 Carters View Dr Unit 260
- Lot 260 Carters View Dr
- 000 Carters View Dr Unit 237
- 151 Carters View Dr
- 240 Carters View Ln
- 123 Carters View Dr
- Lot 244 Carters View Ln
- 87 Carters View Dr
- 105 Carters View Dr
- 56 Carters View Dr
- LT179 Tranquility@carters
- 0 Lt 209 Harris Ridge
