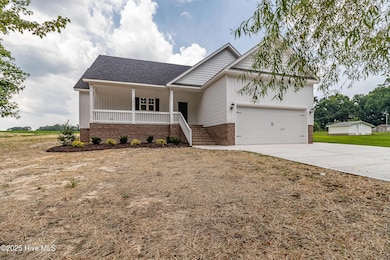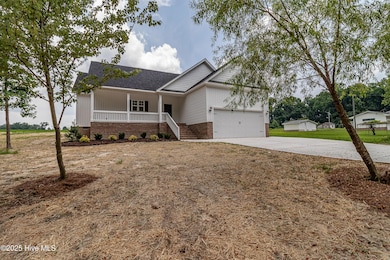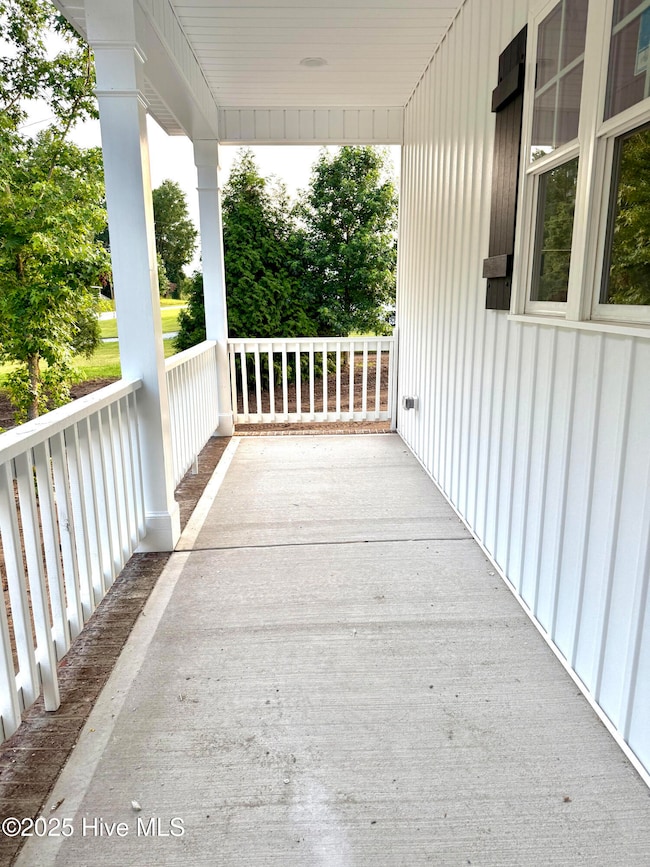168 Clayton Rd Princeton, NC 27569
Estimated payment $2,121/month
Highlights
- Fireplace
- Soaking Tub
- Luxury Vinyl Plank Tile Flooring
- Rosewood Middle School Rated 9+
- Laundry Room
- Walk-in Shower
About This Home
Nestled on a quiet street this 3 bed 2 bath Ranch home offers a open floorplan. It offers Granite Counter tops in the kitchen and bathroorms. Wide Luxary Vinyl Plank flooring in the living room, bathrooms. kitchen and laundry room. Carpet brings warmth into the 3 bedrooms. Large Primary En Suite offers soaking tub, dual vanities, walk in shower and closet. Another bonus of the primary is a door leading out to the deck for the perfect start and end to the day. Beautiful Neutral paint color throughout. Black finishes on the faucets and cabinet pulls. Shiplap on the fireplace creates the coveted farmhouse look. The extra high ceilings in the garage allows for addtional storage options. There is a screened in porch as well as a grilling deck with views of the open field behind the home. No HOA or Subdivision Restrictions- In the Roswood School District -just 20 miles to SJAFB- 50 min to Ralegh.
Listing Agent
Down Home Realty And Property Management, LLC License #318807 Listed on: 06/12/2025

Home Details
Home Type
- Single Family
Year Built
- Built in 2025
Parking
- 2
Home Design
- Shingle Roof
- Vinyl Siding
Interior Spaces
- 1-Story Property
- Furnished or left unfurnished upon request
- Ceiling Fan
- Fireplace
- Combination Dining and Living Room
- Luxury Vinyl Plank Tile Flooring
- Laundry Room
Bedrooms and Bathrooms
- Soaking Tub
- Walk-in Shower
Schools
- Rosewood Elementary School
- Rosewood High School
Utilities
- Heating Available
- Electric Water Heater
- Cable TV Available
Listing and Financial Details
- Tax Lot 38
Map
Home Values in the Area
Average Home Value in this Area
Tax History
| Year | Tax Paid | Tax Assessment Tax Assessment Total Assessment is a certain percentage of the fair market value that is determined by local assessors to be the total taxable value of land and additions on the property. | Land | Improvement |
|---|---|---|---|---|
| 2025 | -- | $20,800 | $20,800 | $0 |
Property History
| Date | Event | Price | List to Sale | Price per Sq Ft |
|---|---|---|---|---|
| 11/27/2025 11/27/25 | For Sale | $339,500 | 0.0% | $209 / Sq Ft |
| 11/26/2025 11/26/25 | Pending | -- | -- | -- |
| 11/05/2025 11/05/25 | Price Changed | $339,500 | 0.0% | $209 / Sq Ft |
| 10/20/2025 10/20/25 | Price Changed | $339,600 | 0.0% | $209 / Sq Ft |
| 09/09/2025 09/09/25 | Price Changed | $339,700 | 0.0% | $209 / Sq Ft |
| 07/30/2025 07/30/25 | Price Changed | $339,800 | 0.0% | $209 / Sq Ft |
| 06/12/2025 06/12/25 | For Sale | $339,900 | -- | $210 / Sq Ft |
Source: Hive MLS
MLS Number: 100513148
- 110 Ash Landing
- 103 Chip Place
- 101 Chip Place
- 105 Chip Place
- 111 Chip Place
- 112 Chip Place
- 108 Chip Place
- 108 Holland Hill Dr
- 104 Cedric Ct
- 102 Rustic Field Dr
- 106 Gabor Ln
- 524 Parkwood Ln
- 104 Casino Dr
- 110 Autumn Winds Dr
- 103 Wildwood Ln
- 170 Community Dr
- 29 Walker St
- 102 Woodmere Ln
- 107 Rhonda Dr
- 459 Perkins St
- 207 Princeton Rd
- 100 Harvest Ln
- 205 S Walnut St
- 101 Loganshire Way Unit 1
- 821 Buck Swamp Rd
- 5314 Princeton Kenly Rd
- 609 W Holly St
- 103 Red Maple Place
- 139 W Walnut St
- 610 Park Ave
- 806 Pou St
- 910 E Mulberry St
- 910 E Mulberry St
- 910 E Mulberry St Unit B
- 910 E Mulberry St
- 910 E Mulberry St
- 1302 Ben Brewington Ct
- 1404 Peachtree St
- 906 Prince Ave
- 209 W Lockhaven Dr






