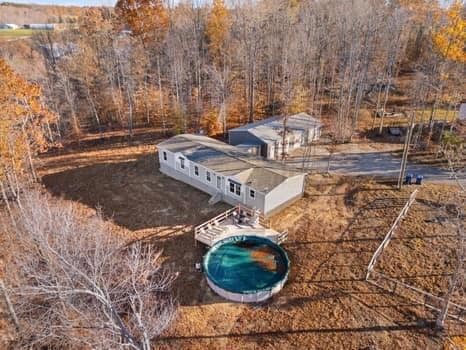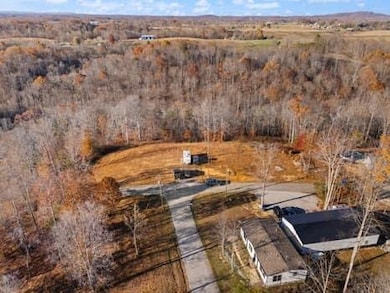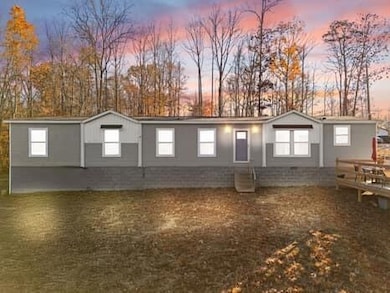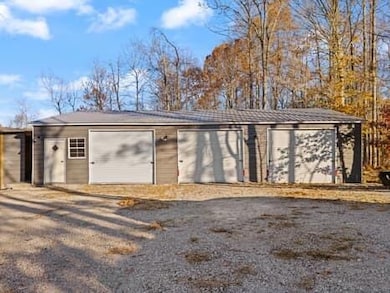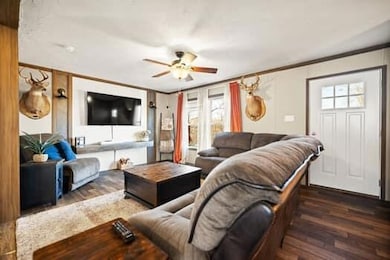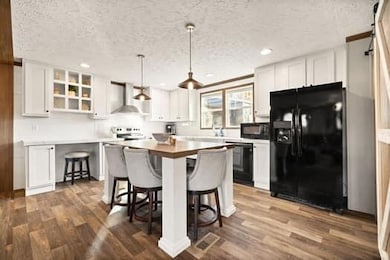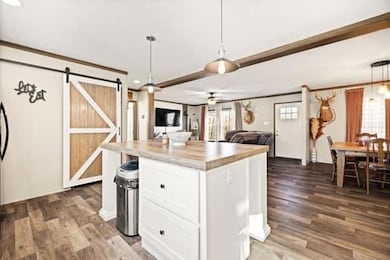Estimated payment $2,307/month
Highlights
- Horses Allowed On Property
- View of Trees or Woods
- Secluded Lot
- Above Ground Pool
- Deck
- Wooded Lot
About This Home
This beautiful home features an open concept living/dining area that's perfect for family or entertaining guests. It includes a breakfast bar in the kitchen as well as a spacious dining room. It has 5 bedrooms, 2 full baths, and laundry room. This home is located on a beautiful 10 acre wooded area that includes an extra water, electric, and sewer connection available for building a home or parking a camper. It has a 3 Bay garage perfect for lake toys. It includes an above ground pool for those hot summer days. It's approximately 7 miles from Cumberland Point Recreation Area and Boat Dock.
Property Details
Home Type
- Manufactured Home
Year Built
- Built in 2023
Lot Details
- 10 Acre Lot
- Partially Fenced Property
- Vinyl Fence
- Wire Fence
- Secluded Lot
- Wooded Lot
Parking
- 3 Car Attached Garage
- Rear-Facing Garage
- Driveway
Property Views
- Woods
- Farm
- Rural
Home Design
- Single Family Detached Home
- Manufactured Home
- Ranch Style House
- Shingle Roof
- Vinyl Siding
- Concrete Perimeter Foundation
Interior Spaces
- 2,016 Sq Ft Home
- Ceiling Fan
- Blinds
- Window Screens
- Great Room
- First Floor Utility Room
- Utility Room
- Vinyl Flooring
- Crawl Space
Kitchen
- Eat-In Kitchen
- Breakfast Bar
- Self-Cleaning Oven
- Microwave
- Dishwasher
Bedrooms and Bathrooms
- 5 Bedrooms
- Bathroom on Main Level
- 2 Full Bathrooms
- Primary bathroom on main floor
- Soaking Tub
Laundry
- Laundry Room
- Washer and Electric Dryer Hookup
Outdoor Features
- Above Ground Pool
- Deck
Schools
- Nancy Elementary School
- Southern Middle School
- Southwestern High School
Utilities
- Forced Air Heating and Cooling System
- Natural Gas Not Available
- Electric Water Heater
- Septic Tank
- Cable TV Not Available
Additional Features
- Pasture
- Horses Allowed On Property
Community Details
- No Home Owners Association
- Rural Subdivision
Listing and Financial Details
- Assessor Parcel Number 022-0-0-53.7
Map
Property History
| Date | Event | Price | List to Sale | Price per Sq Ft |
|---|---|---|---|---|
| 01/12/2026 01/12/26 | Price Changed | $375,000 | -6.0% | $186 / Sq Ft |
| 11/20/2025 11/20/25 | For Sale | $399,000 | -- | $198 / Sq Ft |
Source: ImagineMLS (Bluegrass REALTORS®)
MLS Number: 25506556
- 510 Meadow View Dr
- 2ac Barry Ln
- 396 Laurel Wood Dr
- 8696 Highway 761
- 46 Pottershop Hills Rd
- Lot 14 the Village at Laurelwood
- Lot 15 The Village Dr
- 368 White Oak Dr
- 215 Laurel Wood Ln
- 163 Shepperd Rd
- 330 Eagle Rise Rd
- Tract 8 Hobart Ln
- 21 Hobart Ln
- 100 Fieldside Dr
- 8235 Kentucky 761
- 9A & 9B Keirsten Dr
- 316 Circle Point Dr
- 305 Circle Point Dr
- 2026 Keeney Rd
- 564 Lakescene Subd St
- 51 Lee's Ford Dock Rd Unit 203
- 81 Lee's Ford Dock Rd Unit 8
- 386 Parkers Mill Way
- 12 Charlottes Place
- 12 Charlottes Place
- 22 Roks Place Unit 22
- B2 Nasim Way Unit 10
- 1448 Jacksboro Rd
- 2049 Monticello Rd
- 43 Carter Gregory
- 26 Kinsey Ave Unit 2
- 123 N Richardson Dr
- 1611 Kentucky 1247 Unit B
- 30 Lakeland Dr Unit 5
- 15 Melrose Dr Unit 15 Melrose Drive #7
- 39 Melrose Dr Unit 39 Melrose Drive
- 98 Melrose Dr Unit A
- 50 Driftwood Cir Unit 2
- 46 Sandalwood Way Unit 2
- 10 Driftwood Cir Unit 1
Ask me questions while you tour the home.
